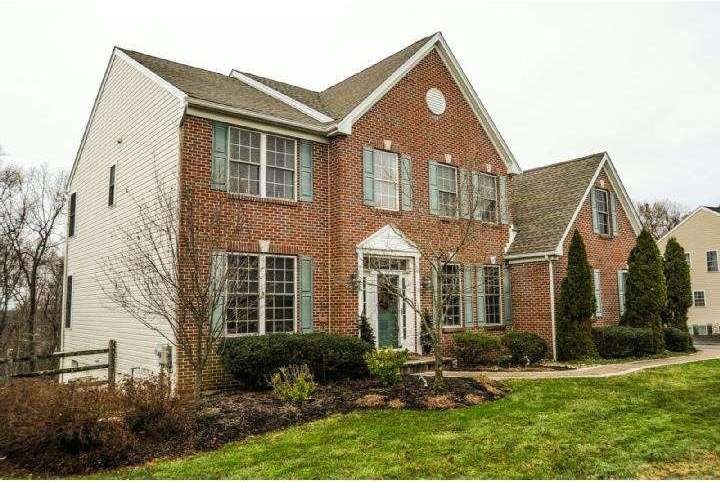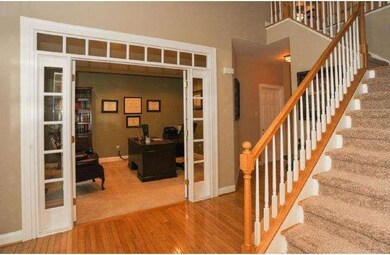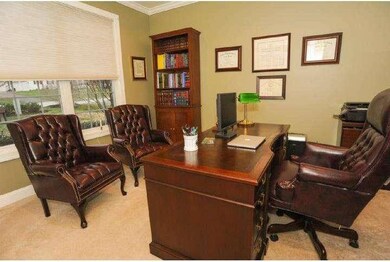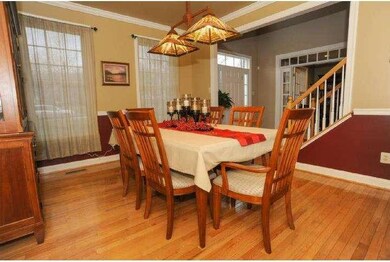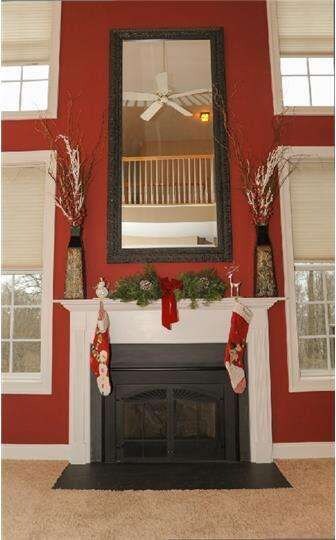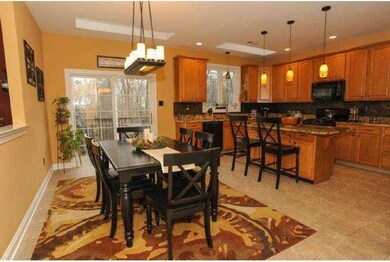
Estimated Value: $825,705 - $971,000
Highlights
- Colonial Architecture
- Deck
- Wood Flooring
- Exton Elementary School Rated A
- Cathedral Ceiling
- Attic
About This Home
As of May 2015If you're shopping for the ideal home over the holidays, your wish has come true! Welcome to this beautifully maintained 4 bedroom 3 1/2 bath home in desirable Whiteland Ridge. What's on your wish list? This brick and vinyl home offers an open floor plan, a large fenced yard perfect for pets, a tastefully finished walkout basement and a new roof and that's just the beginning. Enter the welcoming 2 story foyer with split staircase and adjacent formal dining room and office/library. The huge eat-in kitchen boasts new appliances, granite counter tops and sliding doors opening to a full sized deck which was recently resealed and stained. The expansive great room has 2 story ceiling with a wall of windows and gas fireplace. The 1st floor also offers an in-law or Au pair suite with a full bath. Upstairs you'll find a larger master suite with spa bath. Three nice sized bedrooms and a hall bath complete the 2nd floor. if that's not enough check out the finished basement with wet bar and an additional gas fireplace. There is also an exercise room and a half bath. Excellent location that is close to major highways, train station, schools, trails and parks as well as the Exton mall and Wegmans. Words can only go so far in describing this lovely home so put this house on your list to visit today. The backyards border 350 acres of dedicated open space.
Home Details
Home Type
- Single Family
Est. Annual Taxes
- $7,759
Year Built
- Built in 1999
Lot Details
- 0.54 Acre Lot
- Property is in good condition
- Property is zoned R1
HOA Fees
- $2 Monthly HOA Fees
Home Design
- Colonial Architecture
- Traditional Architecture
- Brick Exterior Construction
- Pitched Roof
- Shingle Roof
- Vinyl Siding
- Concrete Perimeter Foundation
Interior Spaces
- 4,593 Sq Ft Home
- Property has 2 Levels
- Wet Bar
- Cathedral Ceiling
- Skylights
- 2 Fireplaces
- Gas Fireplace
- Family Room
- Living Room
- Dining Room
- Finished Basement
- Basement Fills Entire Space Under The House
- Laundry on main level
- Attic
Kitchen
- Eat-In Kitchen
- Butlers Pantry
- Dishwasher
- Kitchen Island
- Disposal
Flooring
- Wood
- Wall to Wall Carpet
Bedrooms and Bathrooms
- 4 Bedrooms
- En-Suite Primary Bedroom
- En-Suite Bathroom
- In-Law or Guest Suite
- 3.5 Bathrooms
Home Security
- Home Security System
- Fire Sprinkler System
Parking
- 5 Car Garage
- 3 Open Parking Spaces
- Garage Door Opener
Accessible Home Design
- Mobility Improvements
Outdoor Features
- Deck
- Patio
Schools
- Exton Elementary School
- J.R. Fugett Middle School
- West Chester East High School
Utilities
- Zoned Heating and Cooling System
- Heating System Uses Gas
- 200+ Amp Service
- Natural Gas Water Heater
- Cable TV Available
Community Details
- Whiteland Ridge Subdivision
Listing and Financial Details
- Tax Lot 0230
- Assessor Parcel Number 41-02 -0230
Ownership History
Purchase Details
Home Financials for this Owner
Home Financials are based on the most recent Mortgage that was taken out on this home.Purchase Details
Home Financials for this Owner
Home Financials are based on the most recent Mortgage that was taken out on this home.Purchase Details
Home Financials for this Owner
Home Financials are based on the most recent Mortgage that was taken out on this home.Purchase Details
Home Financials for this Owner
Home Financials are based on the most recent Mortgage that was taken out on this home.Purchase Details
Home Financials for this Owner
Home Financials are based on the most recent Mortgage that was taken out on this home.Purchase Details
Home Financials for this Owner
Home Financials are based on the most recent Mortgage that was taken out on this home.Similar Homes in the area
Home Values in the Area
Average Home Value in this Area
Purchase History
| Date | Buyer | Sale Price | Title Company |
|---|---|---|---|
| Hennessy Brendan | $630,000 | None Available | |
| Stuck Jennifer K | $615,000 | None Available | |
| Cartus Financial Corporation | $615,000 | None Available | |
| Evanko Brian C | $645,000 | None Available | |
| Brown David A | $497,000 | -- | |
| Cerone Louis J | $361,500 | Fidelity National Title Ins |
Mortgage History
| Date | Status | Borrower | Loan Amount |
|---|---|---|---|
| Open | Hennessy Brendan | $468,000 | |
| Closed | Hennessy Brendan | $504,000 | |
| Previous Owner | Payne Daniel A | $408,000 | |
| Previous Owner | Stuck Jennifer K | $417,000 | |
| Previous Owner | Cartus Financial Corporation | $75,000 | |
| Previous Owner | Evanko Brian C | $44,000 | |
| Previous Owner | Evanko Brian C | $516,000 | |
| Previous Owner | Brown David A | $359,650 | |
| Previous Owner | Brown David A | $35,000 | |
| Previous Owner | Brown David A | $397,600 | |
| Previous Owner | Cerone Louis J | $150,000 | |
| Closed | Brown David A | $49,700 |
Property History
| Date | Event | Price | Change | Sq Ft Price |
|---|---|---|---|---|
| 05/01/2015 05/01/15 | Sold | $630,000 | -3.1% | $137 / Sq Ft |
| 01/17/2015 01/17/15 | Pending | -- | -- | -- |
| 12/12/2014 12/12/14 | For Sale | $649,900 | -- | $141 / Sq Ft |
Tax History Compared to Growth
Tax History
| Year | Tax Paid | Tax Assessment Tax Assessment Total Assessment is a certain percentage of the fair market value that is determined by local assessors to be the total taxable value of land and additions on the property. | Land | Improvement |
|---|---|---|---|---|
| 2024 | $9,336 | $322,070 | $59,930 | $262,140 |
| 2023 | $8,922 | $322,070 | $59,930 | $262,140 |
| 2022 | $8,801 | $322,070 | $59,930 | $262,140 |
| 2021 | $8,672 | $322,070 | $59,930 | $262,140 |
| 2020 | $8,614 | $322,070 | $59,930 | $262,140 |
| 2019 | $8,490 | $322,070 | $59,930 | $262,140 |
| 2018 | $8,300 | $322,070 | $59,930 | $262,140 |
| 2017 | $8,112 | $322,070 | $59,930 | $262,140 |
| 2016 | $7,147 | $322,070 | $59,930 | $262,140 |
| 2015 | $7,147 | $322,070 | $59,930 | $262,140 |
| 2014 | $7,147 | $322,070 | $59,930 | $262,140 |
Agents Affiliated with this Home
-
John Lenker

Seller's Agent in 2015
John Lenker
Engel & Völkers
(610) 308-2827
25 Total Sales
-
Kaui Garcia

Buyer's Agent in 2015
Kaui Garcia
Keller Williams Real Estate -Exton
(610) 883-1349
71 Total Sales
Map
Source: Bright MLS
MLS Number: 1003566671
APN: 41-002-0230.0000
- 610 Grouse Rd
- 127 Timber Springs Ln
- 438 Bowen Dr
- 29 Ashtree Ln
- 53 Sagewood Dr Unit 2124
- 127 Sagewood Dr Unit 81
- 512 Worthington Rd
- 515 Preston Ct
- 15 Dillon Ct
- 13 Clayton Ct
- 215 N Laurel Ln
- 135 Whiteland Hills Cir Unit 33
- 14 Landon Way
- 120 Whiteland Hills Cir
- 301 Bell Ct
- 103 Whiteland Hills Cir Unit 17
- 228 Red Leaf Ln
- 82 Granville Way
- 2079 Bodine Rd
- 212 Red Leaf Ln
- 920 Grandview Dr
- 922 Grandview Dr
- 918 Grandview Dr
- 917 Grandview Dr
- 1000 Neils Dr
- 1002 Neils Dr
- 919 Grandview Dr
- 916 Grandview Dr
- 915 Grandview Dr
- 906 Tulio Dr
- 1004 Neils Dr
- 926 Grandview Dr
- 914 Grandview Dr
- 913 Grandview Dr
- 927 Grandview Dr
- 902 Tulio Dr
- 1003 Neils Dr
- 1006 Neils Dr
- 1005 Neils Dr
- 909 Tulio Dr
