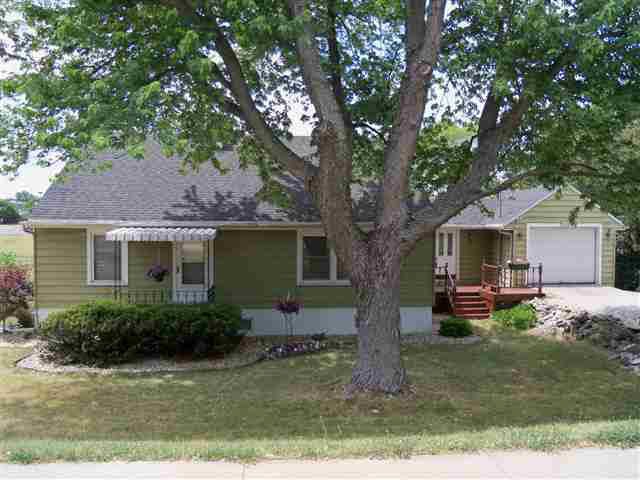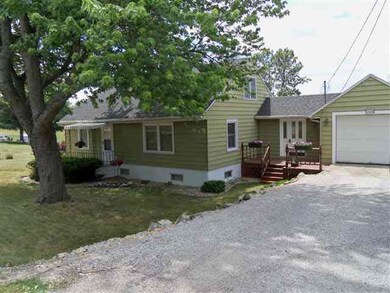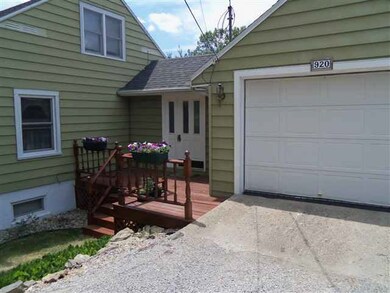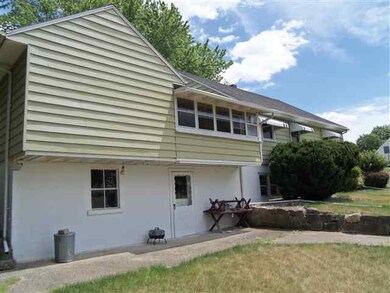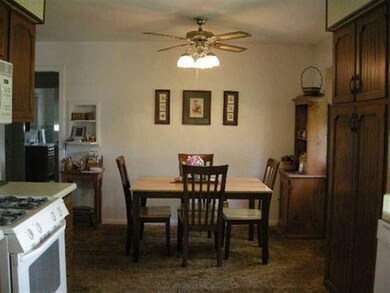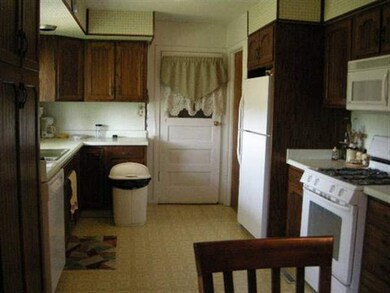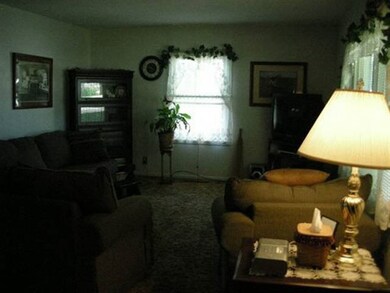
920 S Union St Warsaw, IN 46580
Highlights
- Wood Flooring
- Mud Room
- Enclosed patio or porch
- Edgewood Middle School Rated A
- Walk-In Pantry
- 1 Car Attached Garage
About This Home
As of January 2024Move in ready and well maintained! Adorable bungalow style home with storage galore! Enclosed porch off mud room (6 X 11) and sun porch (5 X 10) Shed attached to the house under the garage. Very unique home with lots of character! Indoor SHED
Home Details
Home Type
- Single Family
Est. Annual Taxes
- $863
Year Built
- Built in 1952
Lot Details
- 0.3 Acre Lot
- Lot Has A Rolling Slope
Parking
- 1 Car Attached Garage
- Garage Door Opener
Home Design
- Shingle Roof
Interior Spaces
- 1.5-Story Property
- Ceiling Fan
- Double Pane Windows
- Mud Room
- Storage In Attic
- Walk-In Pantry
- Electric Dryer Hookup
Flooring
- Wood
- Parquet
- Carpet
- Vinyl
Bedrooms and Bathrooms
- 3 Bedrooms
- Walk-In Closet
- 2 Full Bathrooms
Finished Basement
- Walk-Out Basement
- Basement Fills Entire Space Under The House
- Natural lighting in basement
Home Security
- Storm Windows
- Fire and Smoke Detector
Outdoor Features
- Enclosed patio or porch
Schools
- Washington Elementary School
- Edgewood Middle School
- Warsaw High School
Utilities
- Forced Air Heating and Cooling System
- Hot Water Heating System
- Heating System Uses Gas
- Cable TV Available
Listing and Financial Details
- Assessor Parcel Number 004-081-005
Ownership History
Purchase Details
Home Financials for this Owner
Home Financials are based on the most recent Mortgage that was taken out on this home.Purchase Details
Purchase Details
Home Financials for this Owner
Home Financials are based on the most recent Mortgage that was taken out on this home.Similar Homes in Warsaw, IN
Home Values in the Area
Average Home Value in this Area
Purchase History
| Date | Type | Sale Price | Title Company |
|---|---|---|---|
| Warranty Deed | $245,000 | Fidelity National Title | |
| Interfamily Deed Transfer | -- | Mtc | |
| Warranty Deed | -- | None Available |
Property History
| Date | Event | Price | Change | Sq Ft Price |
|---|---|---|---|---|
| 01/08/2024 01/08/24 | Sold | $245,000 | 0.0% | $114 / Sq Ft |
| 12/28/2023 12/28/23 | Pending | -- | -- | -- |
| 12/27/2023 12/27/23 | For Sale | $245,000 | +152.6% | $114 / Sq Ft |
| 08/31/2012 08/31/12 | Sold | $97,000 | -5.8% | $48 / Sq Ft |
| 07/06/2012 07/06/12 | Pending | -- | -- | -- |
| 05/29/2012 05/29/12 | For Sale | $103,000 | -- | $51 / Sq Ft |
Tax History Compared to Growth
Tax History
| Year | Tax Paid | Tax Assessment Tax Assessment Total Assessment is a certain percentage of the fair market value that is determined by local assessors to be the total taxable value of land and additions on the property. | Land | Improvement |
|---|---|---|---|---|
| 2024 | $1,682 | $163,400 | $27,400 | $136,000 |
| 2023 | $1,720 | $166,500 | $27,400 | $139,100 |
| 2022 | $1,492 | $144,100 | $22,800 | $121,300 |
| 2021 | $1,272 | $123,400 | $21,200 | $102,200 |
| 2020 | $1,097 | $113,200 | $16,100 | $97,100 |
| 2019 | $1,005 | $108,400 | $16,100 | $92,300 |
| 2018 | $984 | $103,900 | $16,100 | $87,800 |
| 2017 | $900 | $100,300 | $16,100 | $84,200 |
| 2016 | $822 | $94,200 | $12,900 | $81,300 |
| 2014 | $814 | $96,400 | $12,900 | $83,500 |
| 2013 | $814 | $101,700 | $12,900 | $88,800 |
Agents Affiliated with this Home
-
Angie Hartley

Seller's Agent in 2024
Angie Hartley
Brian Peterson Real Estate
(574) 265-6012
238 Total Sales
-
Judy Brown
J
Seller's Agent in 2012
Judy Brown
Patton Hall Real Estate
(574) 268-7638
-
Julie Hall

Seller Co-Listing Agent in 2012
Julie Hall
Patton Hall Real Estate
(574) 268-7645
995 Total Sales
Map
Source: Indiana Regional MLS
MLS Number: 542278
APN: 43-11-18-100-112.000-032
- 523 S Union St
- 1321 Gable Dr
- 1326 Gable Dr
- 661 W Jefferson St
- 1201 Edgewood Dr
- 1155 Edgewood Dr
- 209 Ra Mar Dr
- 1234 Meadow Ln
- 407 S High St
- 302 E Winona Ave
- 1340 Gable Dr
- TBD Fruitwood Dr
- 580 W Main St
- 590 W Main St
- 1534 Meadow Ln
- 309 W Fort Wayne St
- 311 N Washington St
- 501 E Center St
- 604 Austin Dr
- 1617 Ranch Rd
