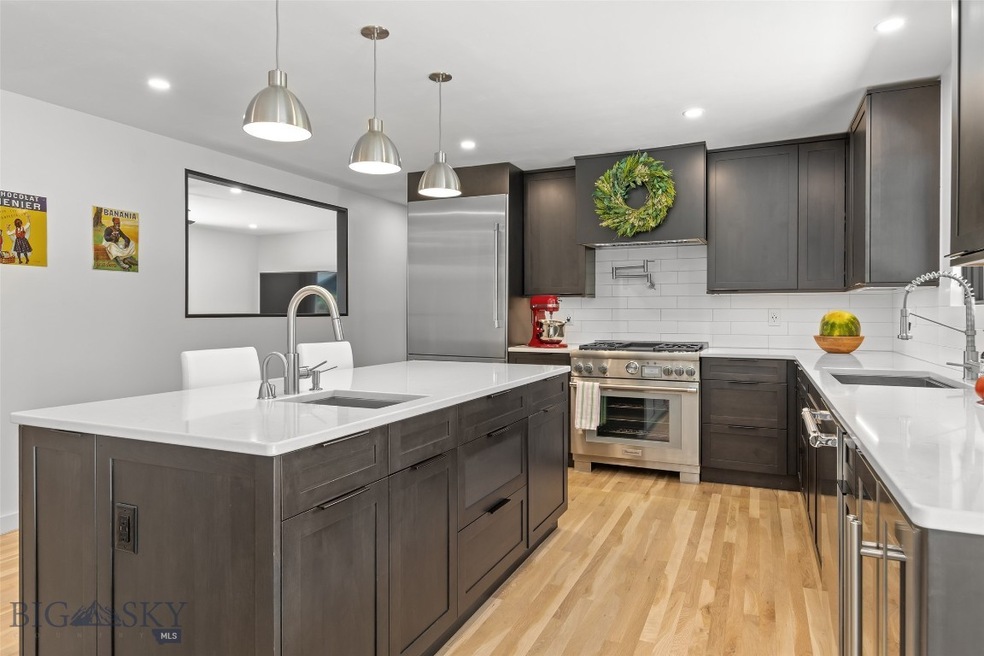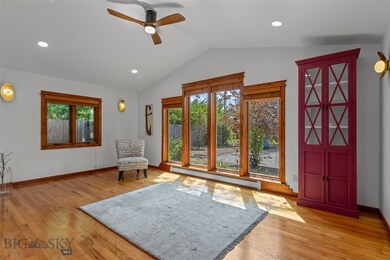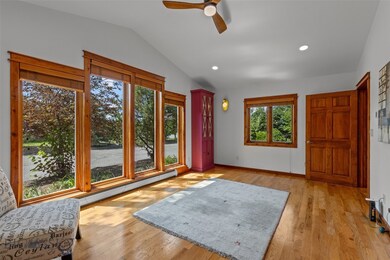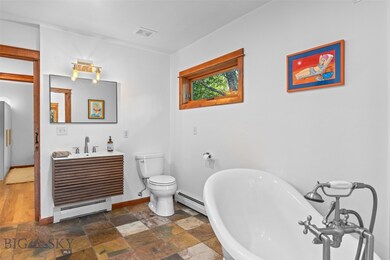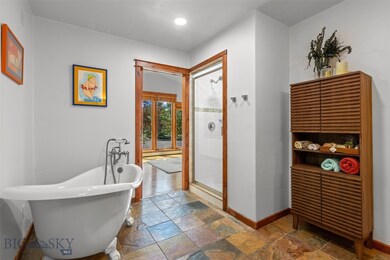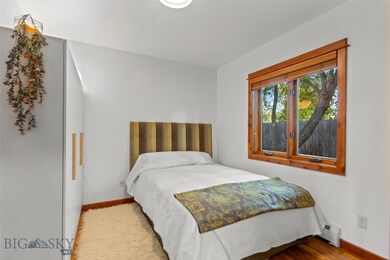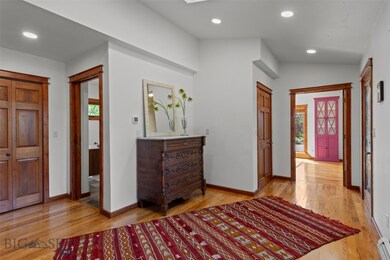
9200 River Rd Bozeman, MT 59718
Estimated payment $7,366/month
Highlights
- View of Trees or Woods
- Radiant Floor
- No HOA
- Monforton Elementary School Rated A
- Lawn
- Home Office
About This Home
Exquisite Bozeman Haven - 9200/9202 River Rd, Montana! Step into luxury at 9200/9202 River Rd, Bozeman, with this fully renovated three-bedroom, 2.5 bathrooms, 2,369 square-foot home (with a 2011 addition that is separately metered, a separate entrance, ADA accessible and location of water pipes make it so a second kitchen could be added) on a sprawling three-quarter-acre lot. Just steps away from the tranquil Gallatin River and a premiere golf course with options for every type of golfer - beginner to pro. This serene home defines Montana living. Inside, a spa-like steam shower and soaking tub, a chef’s kitchen with quartz countertops and Thermador stainless steel appliances, and an open layout with heated floors. All thoughtfully designed for entertaining or cozy nights. The expansive outdoor space beckons for gatherings or quiet moments under Montana’s big sky. A two-car heated garage ensures year-round comfort. Ideal for families, retirees, or vacation home buyers. Worth taking a look! This residence has a portion of the home specifically designed (and separately metered) for use as a home office, or individual(s) with in-home health care needs. (Includes ADA accessibility with a ramp to the entry door and wide halls & doors.) The main home was constructed in 1981 with the additional office/health care area constructed in 2011, including remodeling to existing home. The 2011 addition was completed by the prior owner who was permitted a variance to build an in-home medical office with ADA accessibility. This portion of the home has a separate address.
Listing Agent
Windermere Great Divide-Bozeman License #RBS-46631 Listed on: 05/31/2025

Co-Listing Agent
Non Member
Non-Member Office
Home Details
Home Type
- Single Family
Est. Annual Taxes
- $4,639
Year Built
- Built in 1981
Lot Details
- 0.74 Acre Lot
- Partially Fenced Property
- Landscaped
- Lawn
- Garden
Parking
- 2 Car Attached Garage
Property Views
- Woods
- Mountain
Interior Spaces
- 2,368 Sq Ft Home
- 1-Story Property
- Ceiling Fan
- Family Room
- Living Room
- Dining Room
- Home Office
- Radiant Floor
Kitchen
- Stove
- Range<<rangeHoodToken>>
- Freezer
- Dishwasher
- Wine Cooler
Bedrooms and Bathrooms
- 3 Bedrooms
Laundry
- Laundry Room
- Dryer
- Washer
Utilities
- Baseboard Heating
- Well
- Water Softener
- Septic Tank
Community Details
- No Home Owners Association
- Edgewater Acres Subdivision
Listing and Financial Details
- Assessor Parcel Number RGF12182
Map
Home Values in the Area
Average Home Value in this Area
Tax History
| Year | Tax Paid | Tax Assessment Tax Assessment Total Assessment is a certain percentage of the fair market value that is determined by local assessors to be the total taxable value of land and additions on the property. | Land | Improvement |
|---|---|---|---|---|
| 2024 | $4,468 | $807,300 | $0 | $0 |
| 2023 | $4,194 | $785,900 | $0 | $0 |
| 2022 | $2,695 | $386,400 | $0 | $0 |
| 2021 | $3,013 | $386,400 | $0 | $0 |
| 2020 | $2,954 | $374,800 | $0 | $0 |
| 2019 | $2,911 | $374,800 | $0 | $0 |
| 2018 | $2,770 | $320,500 | $0 | $0 |
| 2017 | $2,494 | $320,500 | $0 | $0 |
| 2016 | $2,129 | $255,900 | $0 | $0 |
| 2015 | $2,030 | $255,900 | $0 | $0 |
| 2014 | $1,772 | $134,779 | $0 | $0 |
Property History
| Date | Event | Price | Change | Sq Ft Price |
|---|---|---|---|---|
| 06/01/2025 06/01/25 | For Sale | $1,260,000 | +21.7% | $532 / Sq Ft |
| 08/21/2023 08/21/23 | Sold | -- | -- | -- |
| 07/19/2023 07/19/23 | Pending | -- | -- | -- |
| 06/12/2023 06/12/23 | For Sale | $1,035,000 | +216.5% | $437 / Sq Ft |
| 10/26/2015 10/26/15 | Sold | -- | -- | -- |
| 09/26/2015 09/26/15 | Pending | -- | -- | -- |
| 06/22/2015 06/22/15 | For Sale | $327,000 | -- | $138 / Sq Ft |
Purchase History
| Date | Type | Sale Price | Title Company |
|---|---|---|---|
| Warranty Deed | -- | Titleone | |
| Warranty Deed | -- | Security Title Company | |
| Interfamily Deed Transfer | -- | None Available | |
| Warranty Deed | -- | Montana Titl & Escrow |
Mortgage History
| Date | Status | Loan Amount | Loan Type |
|---|---|---|---|
| Previous Owner | $120,000 | Credit Line Revolving | |
| Previous Owner | $241,700 | New Conventional | |
| Previous Owner | $260,000 | New Conventional | |
| Previous Owner | $80,000 | Credit Line Revolving | |
| Previous Owner | $222,400 | Unknown |
Similar Homes in Bozeman, MT
Source: Big Sky Country MLS
MLS Number: 403913
APN: 06-0797-10-4-02-04-0000
- 9200 & 9202 River Rd
- 9704 River Rd
- TBD River Rd
- 44 Flatcar Ct
- 26 Locomotive Loop
- 223 New Ventures Dr
- 223 New Ventures Dr Unit D
- 34 Caboose Ct Unit D
- 20 Voyager Ln Unit B
- Lot 2 River Rd
- Lot 5 River Rd
- 93 Cedar Shade Ln
- 26509 Norris Rd
- Lot 3 River Rd
- 3539 Claim Creek Rd
- 20 Prairie Grass Ct Unit B
- 42 Indian Grove Ln
- 317 Shelter Grove Cir
- 57 Prairie Grass Unit C
- 51 Forest Grove Ln
- 378 Cedar Wood Cir
- 1538 Cobb Hill Rd
- 160 Jackie Jo Jct
- 51 Intrepid Dr Unit 51 Intrepid Drive
- 1096 Longbow Ln Unit Longbow 2H
- 5485 Glenellen Dr Unit 2
- 410 Pond Lily Dr
- 5242-5290 Fallon St
- 1120 Longbow Ln Unit F
- 1140 Abigail Ln
- 1100 Rosa Way
- 979 Twin Lakes Ave
- 244 S Cottonwood Rd
- 4650 W Garfield St
- 1595 Twin Lakes Ave
- 4643 Bembrick St Unit 2C
- 4610 Alexander St
- 4555 Fallon St
- 4026 Moonstone Dr
- 508 Wise Way
