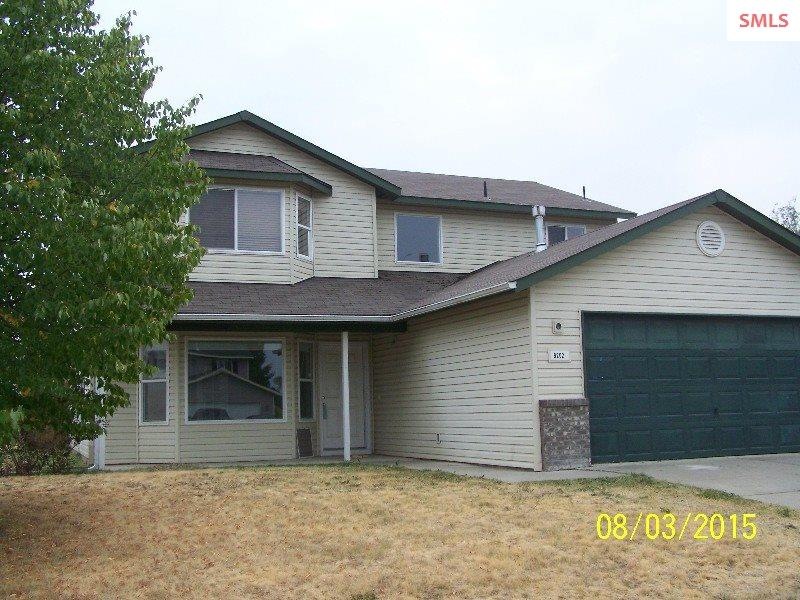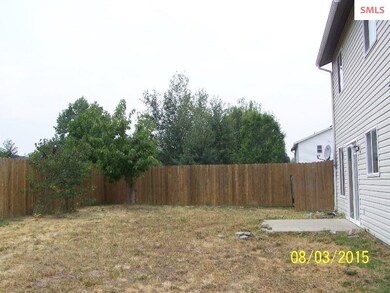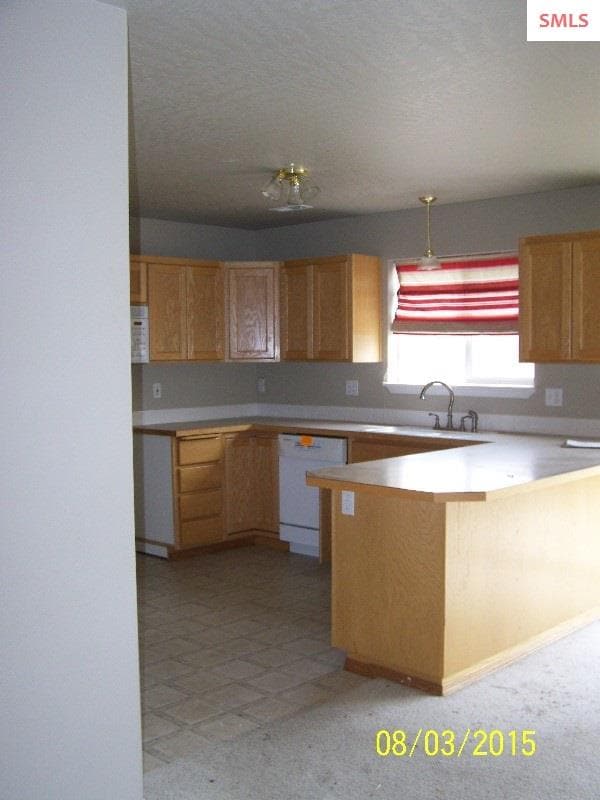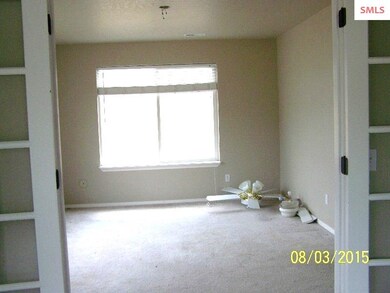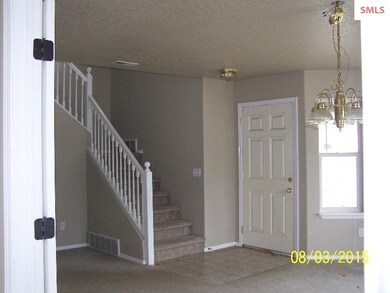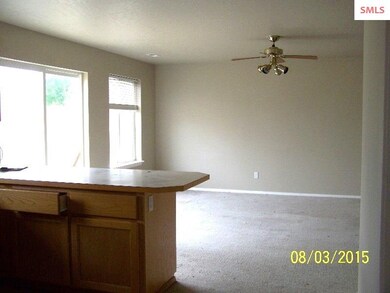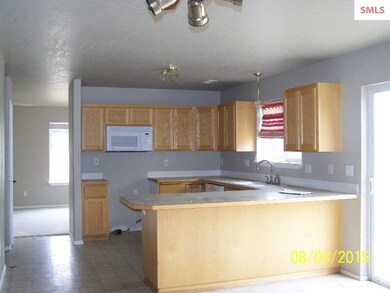
9202 N Prescott Dr Hayden, ID 83835
Estimated Value: $551,000 - $582,000
Highlights
- Public Water Access
- Contemporary Architecture
- Formal Dining Room
- Atlas Elementary School Rated A-
- No HOA
- Patio
About This Home
As of October 2015Home worth a look. 4 Bedroom 2.5 bath. Master suite with dual sinks and glass shower door. Nice main level layout with formal dining room and informal dining off kitchen. Lots of wood cabinets in kitchen. Main floor 1/2 bath. Laundry room off kitchen. by garage Large fenced yard. Area of nice homes. Great central location but quiet feel. Special Incentive: This property qualifies for a 1% buyer’s purchase credit if purchased by Friday, October 2. Subject to disclosure at closing and lender approval.***
Last Listed By
Nancy Hagarty
Lakeshore Realty License #SP33141 Listed on: 09/09/2015
Home Details
Home Type
- Single Family
Est. Annual Taxes
- $2,068
Year Built
- Built in 2002
Lot Details
- 8,276 Sq Ft Lot
- Property fronts a county road
- Fenced
Parking
- 2 Car Attached Garage
Home Design
- Contemporary Architecture
- Concrete Foundation
- Frame Construction
- Vinyl Siding
Interior Spaces
- 2,260 Sq Ft Home
- 2-Story Property
- Vinyl Clad Windows
- Living Room
- Formal Dining Room
- Laundry Room
Kitchen
- Microwave
- Dishwasher
Bedrooms and Bathrooms
- 4 Bedrooms
- 2.5 Bathrooms
Outdoor Features
- Public Water Access
- Patio
Utilities
- Forced Air Heating System
- Heating System Uses Natural Gas
- Electricity To Lot Line
- Gas Available
Community Details
- No Home Owners Association
Listing and Financial Details
- Assessor Parcel Number H25000030010
Ownership History
Purchase Details
Purchase Details
Purchase Details
Purchase Details
Purchase Details
Home Financials for this Owner
Home Financials are based on the most recent Mortgage that was taken out on this home.Purchase Details
Purchase Details
Home Financials for this Owner
Home Financials are based on the most recent Mortgage that was taken out on this home.Similar Homes in Hayden, ID
Home Values in the Area
Average Home Value in this Area
Purchase History
| Date | Buyer | Sale Price | Title Company |
|---|---|---|---|
| Inside Track Llc | -- | None Listed On Document | |
| Tc Holding Company Llc | -- | None Available | |
| Vanbuskirk Ellen J | -- | Pioneer Title Kootenai | |
| Mcquinney Richard | -- | First American Title | |
| Mcquinney Richard | -- | First American Title | |
| Deutsche Bank Trust Co | $185,488 | None Available | |
| Fink Brett M | -- | -- |
Mortgage History
| Date | Status | Borrower | Loan Amount |
|---|---|---|---|
| Previous Owner | Mssa Llc | $172,000 | |
| Previous Owner | Fink Brett M | $200,250 |
Property History
| Date | Event | Price | Change | Sq Ft Price |
|---|---|---|---|---|
| 10/23/2015 10/23/15 | Sold | -- | -- | -- |
| 10/02/2015 10/02/15 | Pending | -- | -- | -- |
| 09/09/2015 09/09/15 | For Sale | $177,500 | -- | $79 / Sq Ft |
Tax History Compared to Growth
Tax History
| Year | Tax Paid | Tax Assessment Tax Assessment Total Assessment is a certain percentage of the fair market value that is determined by local assessors to be the total taxable value of land and additions on the property. | Land | Improvement |
|---|---|---|---|---|
| 2024 | $2,291 | $487,430 | $175,000 | $312,430 |
| 2023 | $2,291 | $508,052 | $180,000 | $328,052 |
| 2022 | $2,450 | $562,419 | $200,000 | $362,419 |
| 2021 | $2,668 | $377,673 | $125,000 | $252,673 |
| 2020 | $2,598 | $323,625 | $100,000 | $223,625 |
| 2019 | $2,609 | $298,862 | $96,800 | $202,062 |
| 2018 | $2,568 | $262,950 | $88,000 | $174,950 |
| 2017 | $2,467 | $235,470 | $65,000 | $170,470 |
| 2016 | $2,220 | $202,550 | $57,500 | $145,050 |
| 2015 | $1,059 | $188,580 | $46,000 | $142,580 |
| 2013 | $1,096 | $168,010 | $36,800 | $131,210 |
Agents Affiliated with this Home
-
N
Seller's Agent in 2015
Nancy Hagarty
Lakeshore Realty
-
R
Seller Co-Listing Agent in 2015
Richard Schultz
WINDERMERE HAYDEN LLC
-
N
Buyer's Agent in 2015
NON AGENT
NON AGENCY
Map
Source: Selkirk Association of REALTORS®
MLS Number: 20153067
APN: H25000030010
- 9147 N Entiate Dr
- 9256 Gettys
- 9253 Gettys
- 8705 N Ramsey Rd
- 8875 N Chateaux Dr
- Lot 6 Blk 1 Tamarindo Ln
- Lot 5 Blk 1 Tamarindo Ln
- 1751 Hayden
- Lot 7 Blk 1 Tamarindo Ln
- Lot 1 Blk 1 Tamarindo Ln
- 1986 W Bounty Loop
- 1551 W Woodlawn Dr Unit 2
- 1988 Bounty Loop
- 1225 W Orchard Ave
- 1385 W Woodlawn Dr
- Lot 2 Blk 1 Tamarindo Ln
- Lot 3 Blk 1 Tamarindo Ln
- 1222 Tamarindo
- 2296 Hayden Ave
- 2210 W Rudolph Ct
- 9202 N Prescott Dr
- 9178 N Prescott Dr
- 9174 N Prescott Dr
- 9154 N Entiate St
- 9166 N Entiate Dr
- 9185 N Prescott Dr
- 1931 W Ridgemont Ave
- 1955 W Ridgemont Ave
- 9179 N Prescott Dr
- 9178 N Entiate Dr
- 9142 N Entiate Dr
- 9162 N Prescott Dr
- 9175 N Prescott Dr
- 1961 W Ridgemont Ave
- 9190 N Entiate Dr
- 9126 N Entiate Dr
- 1985 W Ridgemont Ave
- 1845 W Orchard Ave
- 1845 W Orchard Ave
- 9171 N Prescott Dr
