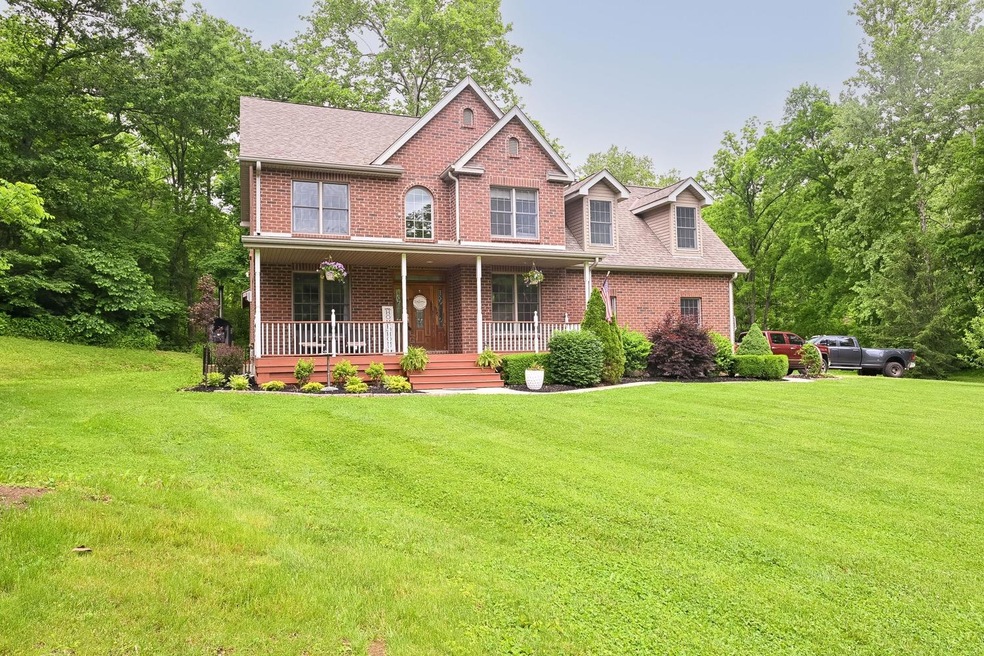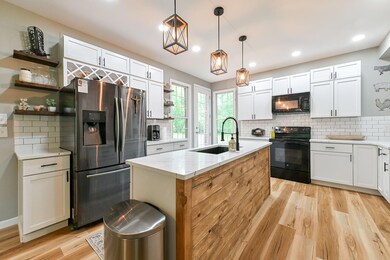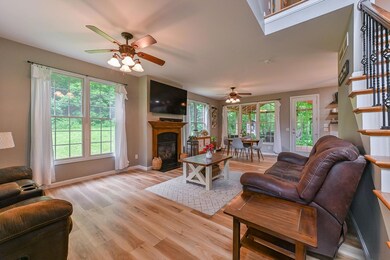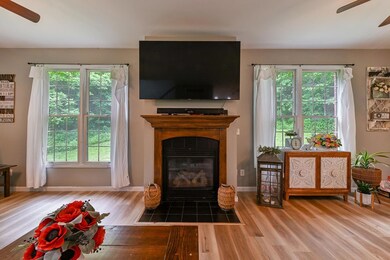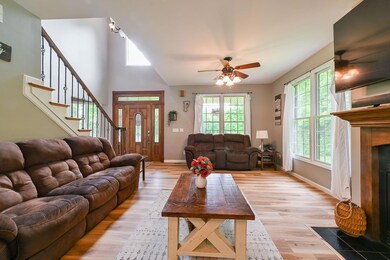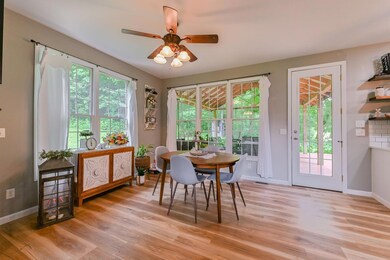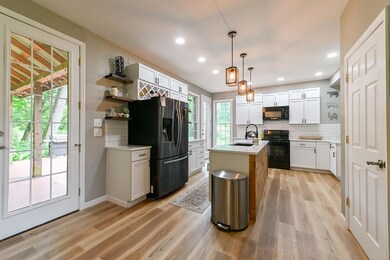
9204 N Hogan Rd Aurora, IN 47001
Highlights
- View of Trees or Woods
- Living Room with Fireplace
- Traditional Architecture
- 18 Acre Lot
- Wooded Lot
- Whirlpool Bathtub
About This Home
As of July 2022Well Maintained home that sits on 18 acres. This home has a new kitchen with island, quartz countertops, subway tile backsplash with floating shelves and pantry, new luxury vinyl flooring throughout the first floor, new lighting and 9 foot ceilings. The main floor was just updated with the laundry room added to the main floor, new 1/2 bath and a entry from the garage. Very spacious 4 bedroom 2 1/2 bath home, open floor plan. Living room has a gas fireplace, dining room walks out to a 20 x 31 covered porch which is great for entertaining. Plenty of windows that allows alot of light. All 4 bedrooms are on level 2, master bedroom has an en suite with a walk in closet. 4th BR is above garage, and could be used as office, or extra family rm. The basement is unfinished but is plumbed for a 1/2 bath, step out, and has so many possibilities. Theres a creek that runs on the side of the property.
Home Details
Home Type
- Single Family
Est. Annual Taxes
- $3,100
Year Built
- Built in 2005
Lot Details
- 18 Acre Lot
- Creek or Stream
- Landscaped
- Wooded Lot
Parking
- 2 Car Attached Garage
- Gravel Driveway
Property Views
- Woods
- Creek or Stream
Home Design
- Traditional Architecture
- Brick or Stone Mason
- Poured Concrete
- Shingle Roof
- Vinyl Siding
Interior Spaces
- 2,384 Sq Ft Home
- 2-Story Property
- Ceiling height of 9 feet or more
- Ceiling Fan
- Gas Fireplace
- Vinyl Clad Windows
- Double Hung Windows
- Panel Doors
- Entrance Foyer
- Living Room with Fireplace
- Dining Room
- Laundry on main level
Kitchen
- Breakfast Bar
- Oven or Range
- Microwave
- Dishwasher
- Kitchen Island
- Quartz Countertops
Flooring
- Wall to Wall Carpet
- Tile
- Vinyl Plank
Bedrooms and Bathrooms
- 4 Bedrooms
- En-Suite Primary Bedroom
- Walk-In Closet
- Dual Vanity Sinks in Primary Bathroom
- Whirlpool Bathtub
- Shower Only
Unfinished Basement
- Basement Fills Entire Space Under The House
- Rough-In Basement Bathroom
Outdoor Features
- Covered Deck
- Fire Pit
Utilities
- Central Air
- Outdoor Furnace
- Heating System Uses Wood
- Heating System Powered By Leased Propane
- Electric Water Heater
- Water Softener
- Septic Tank
Community Details
- Southeastern Indiana Board Association
Ownership History
Purchase Details
Home Financials for this Owner
Home Financials are based on the most recent Mortgage that was taken out on this home.Purchase Details
Home Financials for this Owner
Home Financials are based on the most recent Mortgage that was taken out on this home.Purchase Details
Home Financials for this Owner
Home Financials are based on the most recent Mortgage that was taken out on this home.Similar Homes in Aurora, IN
Home Values in the Area
Average Home Value in this Area
Purchase History
| Date | Type | Sale Price | Title Company |
|---|---|---|---|
| Warranty Deed | $344,000 | Worden Ryan P | |
| Warranty Deed | -- | None Available | |
| Warranty Deed | -- | None Available |
Mortgage History
| Date | Status | Loan Amount | Loan Type |
|---|---|---|---|
| Open | $344,000 | New Conventional | |
| Previous Owner | $348,000 | Stand Alone Refi Refinance Of Original Loan | |
| Previous Owner | $364,800 | New Conventional | |
| Previous Owner | $200,000 | New Conventional |
Property History
| Date | Event | Price | Change | Sq Ft Price |
|---|---|---|---|---|
| 07/20/2022 07/20/22 | Sold | -- | -- | -- |
| 06/21/2022 06/21/22 | Off Market | $549,900 | -- | -- |
| 06/02/2022 06/02/22 | For Sale | $549,900 | -- | $231 / Sq Ft |
| 05/15/2021 05/15/21 | Sold | -- | -- | -- |
| 04/15/2021 04/15/21 | Pending | -- | -- | -- |
| 04/02/2021 04/02/21 | For Sale | -- | -- | -- |
| 03/27/2019 03/27/19 | Sold | -- | -- | -- |
| 02/25/2019 02/25/19 | Pending | -- | -- | -- |
| 12/27/2016 12/27/16 | For Sale | -- | -- | -- |
Tax History Compared to Growth
Tax History
| Year | Tax Paid | Tax Assessment Tax Assessment Total Assessment is a certain percentage of the fair market value that is determined by local assessors to be the total taxable value of land and additions on the property. | Land | Improvement |
|---|---|---|---|---|
| 2024 | $3,100 | $303,400 | $30,600 | $272,800 |
| 2023 | $2,870 | $277,700 | $29,600 | $248,100 |
| 2022 | $2,790 | $275,600 | $28,500 | $247,100 |
| 2021 | $2,759 | $274,000 | $27,800 | $246,200 |
| 2020 | $2,798 | $277,500 | $27,800 | $249,700 |
| 2019 | $2,413 | $238,900 | $28,700 | $210,200 |
| 2018 | $2,150 | $206,600 | $28,900 | $177,700 |
| 2017 | $2,024 | $192,800 | $29,600 | $163,200 |
| 2016 | $2,007 | $191,000 | $29,900 | $161,100 |
| 2014 | $1,889 | $190,400 | $30,200 | $160,200 |
Agents Affiliated with this Home
-
Lori Eisert

Seller's Agent in 2022
Lori Eisert
Re/Max Preferred Choice
(812) 584-3014
138 Total Sales
-
Jessica Granger

Seller's Agent in 2019
Jessica Granger
RE/MAX
104 Total Sales
-
Tamera Allen

Seller Co-Listing Agent in 2019
Tamera Allen
RE/MAX
104 Total Sales
Map
Source: Southeastern Indiana Board of REALTORS®
MLS Number: 197356
APN: 15-08-09-500-018.007-019
- 9825 N Hogan Rd
- 16365 Jeanie Dr
- 2 Plano Trail Ln
- 7717 N Hogan Rd
- 10196 Indiana 48
- 0 N Hogan Rd Unit 1814913
- 0 N Hogan Rd Unit 203562
- 0 Eugene Ct
- 18092 Horizon Way
- 9580 Alans Branch Rd
- 7030 Wilmington Pike
- 18786 Ruble Rd
- 5152 Briar Ridge Dr
- 5 Plano Trail Ln
- 7 Plano Trail Ln
- 6 Plano Trail Ln
- 4 Plano Trail Ln
- 13105 N Hogan Rd
- 3 Plano Trail Ln
- 11981 White Plains Rd
