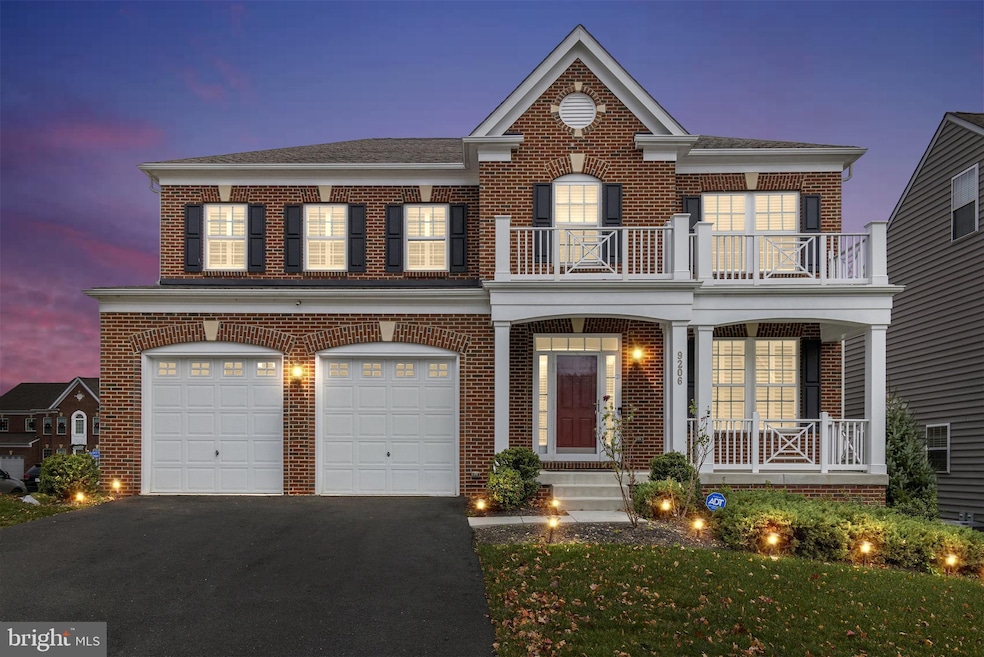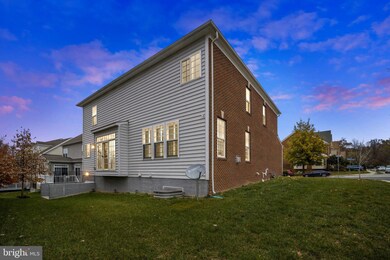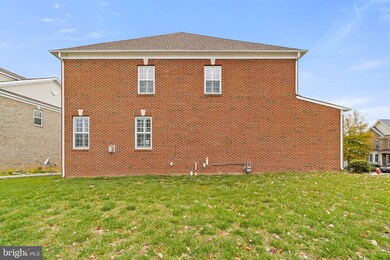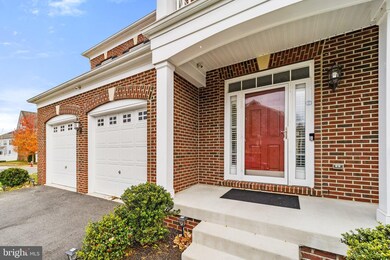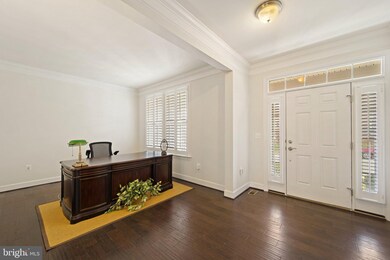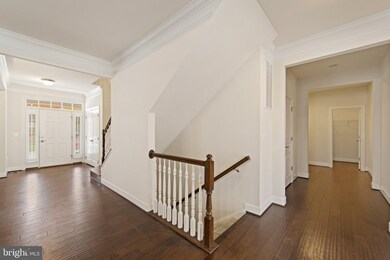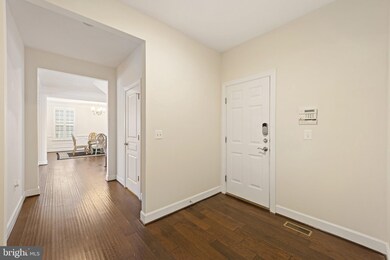
9206 Birch Crest Way Lorton, VA 22079
Pohick NeighborhoodHighlights
- Colonial Architecture
- 2 Car Attached Garage
- Gas Fireplace
- Wood Flooring
- Central Heating and Cooling System
About This Home
As of January 2022Check this absolutely Stunning Brick Front Colonial. This home boasts 5000 finished sq. ft. on 3 levels. The main level presents an open floor plan w/ gas fireplace, beautiful hardwood flooring, and a spacious kitchen with upgraded appliances, oversize cabinets, and granite countertops. The second level of the home boasts a large primary suite with sitting room, tray ceiling, his/her closet, and a gorgeous luxury bath. On lower level of this gorgeous home contains a large rec room perfect for entertaining family and friends. A 10/10. You will not be disappointed.
Last Agent to Sell the Property
Homestead Realty License #0225256791 Listed on: 12/02/2021
Home Details
Home Type
- Single Family
Est. Annual Taxes
- $9,783
Year Built
- Built in 2015
Lot Details
- 7,736 Sq Ft Lot
- Property is zoned 303
HOA Fees
- $95 Monthly HOA Fees
Parking
- 2 Car Attached Garage
- 2 Driveway Spaces
- On-Street Parking
Home Design
- Colonial Architecture
- Brick Exterior Construction
- Shingle Roof
- Vinyl Siding
- Concrete Perimeter Foundation
Interior Spaces
- Property has 3 Levels
- Fireplace With Glass Doors
- Fireplace Mantel
- Gas Fireplace
- Finished Basement
Kitchen
- Built-In Oven
- Cooktop
- Built-In Microwave
- Dishwasher
Flooring
- Wood
- Carpet
Bedrooms and Bathrooms
Laundry
- Front Loading Dryer
- Front Loading Washer
Schools
- Gunston Elementary School
- Hayfield Secondary Middle School
- Hayfield Secondary High School
Utilities
- Central Heating and Cooling System
- Natural Gas Water Heater
Community Details
- Association fees include trash, snow removal
- Built by Stanley Martin
- Summit Oaks Subdivision, Davidson Floorplan
Listing and Financial Details
- Tax Lot 3
- Assessor Parcel Number 1083 03010003
Ownership History
Purchase Details
Home Financials for this Owner
Home Financials are based on the most recent Mortgage that was taken out on this home.Purchase Details
Purchase Details
Home Financials for this Owner
Home Financials are based on the most recent Mortgage that was taken out on this home.Similar Homes in the area
Home Values in the Area
Average Home Value in this Area
Purchase History
| Date | Type | Sale Price | Title Company |
|---|---|---|---|
| Deed | $921,000 | Loudoun Title | |
| Interfamily Deed Transfer | -- | None Available | |
| Special Warranty Deed | $749,990 | First Excel Title Llc |
Mortgage History
| Date | Status | Loan Amount | Loan Type |
|---|---|---|---|
| Open | $828,900 | New Conventional | |
| Closed | $50,000 | New Conventional | |
| Closed | $20,000 | New Conventional | |
| Closed | $50,000 | New Conventional | |
| Previous Owner | $718,867 | VA |
Property History
| Date | Event | Price | Change | Sq Ft Price |
|---|---|---|---|---|
| 01/24/2022 01/24/22 | Sold | $920,000 | +2.3% | $200 / Sq Ft |
| 12/22/2021 12/22/21 | Price Changed | $899,000 | -5.4% | $196 / Sq Ft |
| 12/03/2021 12/03/21 | For Sale | $949,900 | +3.3% | $207 / Sq Ft |
| 12/02/2021 12/02/21 | Off Market | $920,000 | -- | -- |
| 12/02/2021 12/02/21 | For Sale | $949,900 | +26.7% | $207 / Sq Ft |
| 04/29/2016 04/29/16 | Sold | $749,990 | 0.0% | $153 / Sq Ft |
| 03/09/2016 03/09/16 | Pending | -- | -- | -- |
| 02/11/2016 02/11/16 | Price Changed | $749,990 | 0.0% | $153 / Sq Ft |
| 01/20/2016 01/20/16 | Price Changed | $750,000 | -6.2% | $153 / Sq Ft |
| 01/12/2016 01/12/16 | For Sale | $799,990 | -- | $163 / Sq Ft |
Tax History Compared to Growth
Tax History
| Year | Tax Paid | Tax Assessment Tax Assessment Total Assessment is a certain percentage of the fair market value that is determined by local assessors to be the total taxable value of land and additions on the property. | Land | Improvement |
|---|---|---|---|---|
| 2024 | $10,805 | $932,690 | $264,000 | $668,690 |
| 2023 | $10,523 | $932,490 | $264,000 | $668,490 |
| 2022 | $10,107 | $883,860 | $229,000 | $654,860 |
| 2021 | $9,783 | $833,690 | $207,000 | $626,690 |
| 2020 | $9,348 | $789,850 | $193,000 | $596,850 |
| 2019 | $9,348 | $789,850 | $193,000 | $596,850 |
| 2018 | $8,803 | $765,470 | $186,000 | $579,470 |
| 2017 | $8,887 | $765,470 | $186,000 | $579,470 |
| 2016 | $8,362 | $765,470 | $186,000 | $579,470 |
| 2015 | $2,076 | $186,000 | $186,000 | $0 |
| 2014 | $1,993 | $179,000 | $179,000 | $0 |
Agents Affiliated with this Home
-
J
Seller's Agent in 2022
Johnathon M Hollyfield
Homestead Realty
(703) 434-1730
1 in this area
3 Total Sales
-

Seller Co-Listing Agent in 2022
mike crosby
Homestead Realty
(703) 731-3677
1 in this area
29 Total Sales
-

Buyer's Agent in 2022
Amit Nagpal
Ikon Realty - Ashburn
(703) 863-8913
1 in this area
98 Total Sales
-

Seller's Agent in 2016
Scott MacDonald
RE/MAX Gateway, LLC
(703) 727-6900
1 in this area
389 Total Sales
-

Buyer's Agent in 2016
Robert Swartz
RE/MAX
(703) 407-7366
39 Total Sales
Map
Source: Bright MLS
MLS Number: VAFX2032646
APN: 1083-03010003
- 7451 Lone Star Rd
- 7627 Fallswood Way
- 9009 Marie Ct
- 7645 Fallswood Way
- 9040 Telegraph Rd
- 7330 Ardglass Dr
- 7656 Stana Ct
- 8912 Sylvania St
- 7689 Sheffield Village Ln
- 7205 Lyndam Hill Cir
- 8916 Waites Way
- 8902 Sylvania St
- 9150 Stonegarden Dr
- 8980 Harrover Place Unit 80B
- 9140 Stonegarden Dr
- 9000 Lorton Station Blvd Unit 2-109
- 9138 Lake Parcel Dr
- 7810 Stovall Ct
- 9518 Unity Ln
- 7605 Mccloud Ct
