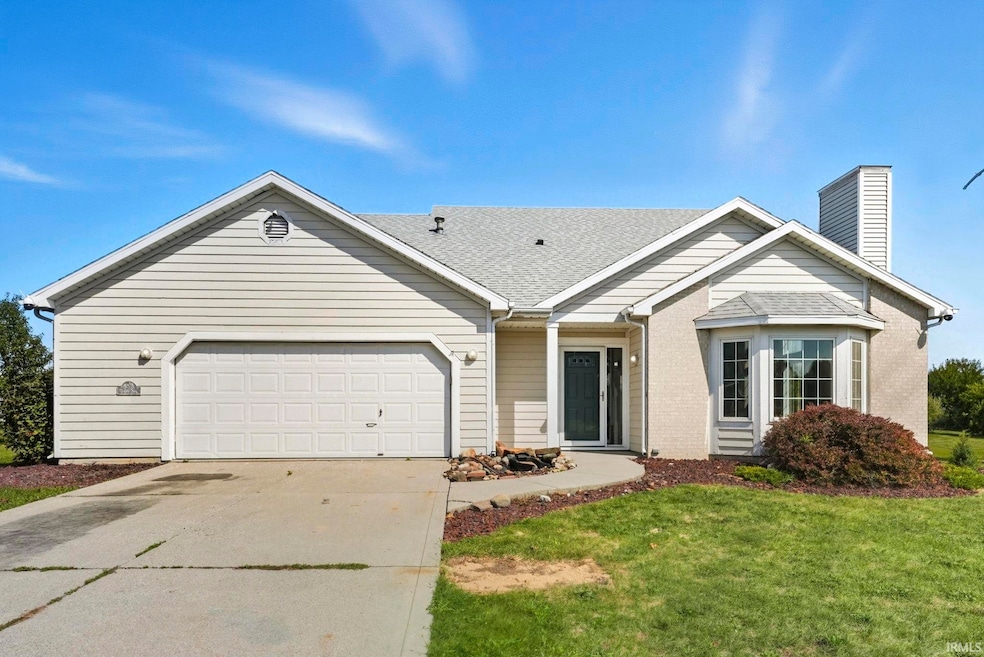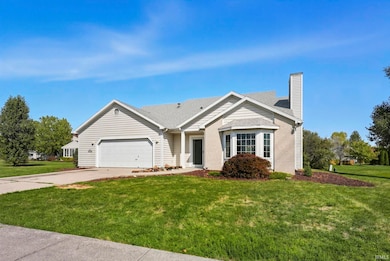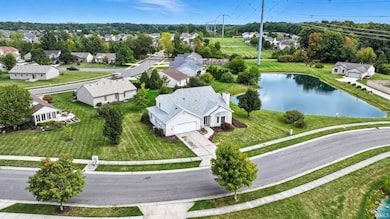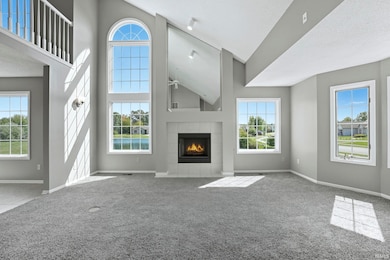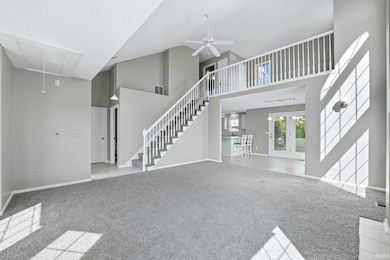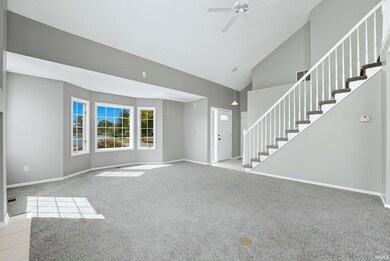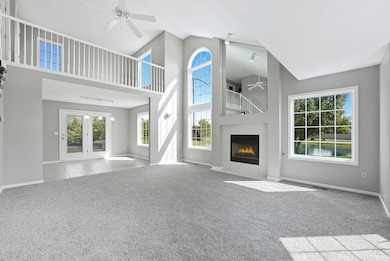9208 Olmston Dr Fort Wayne, IN 46825
Northwest Fort Wayne NeighborhoodEstimated payment $1,772/month
Highlights
- Primary Bedroom Suite
- Open Floorplan
- Lake, Pond or Stream
- Waterfront
- Contemporary Architecture
- Vaulted Ceiling
About This Home
Welcome to this beautifully updated 3-bedroom, 2.5-bath residence, featuring a versatile loft that can easily serve as a 4th bedroom. A bright, open floor plan seamlessly blends modern finishes with inviting touches, highlighted by a gas fireplace and serene pond views. The kitchen is a chef’s delight with a smooth-top stove, brand-new garbage disposal, tiled backsplash, above-cabinet lighting, and a breakfast bar designed for both casual meals and entertaining. The primary suite impresses with a spacious walk-in closet and a spa-like bath complete with a jet tub and a separate 4-foot shower. Additional features include a plant ledge, open staircase, and abundant natural light throughout. Outside, enjoy a 2-car garage with workbench and wall A/C, plus ample driveway parking for four vehicles. Perfectly positioned just 5 minutes from shopping and dining, and close to the Pufferbelly Trail and Historic Salomon Farm Park, this home offers the ideal balance of comfort, convenience, and charm.
Home Details
Home Type
- Single Family
Est. Annual Taxes
- $2,897
Year Built
- Built in 1999
Lot Details
- 0.28 Acre Lot
- Lot Dimensions are 127x95
- Waterfront
- Backs to Open Ground
- Level Lot
- Property is zoned R1
HOA Fees
- $17 Monthly HOA Fees
Parking
- 2 Car Attached Garage
- Driveway
- Off-Street Parking
Home Design
- Contemporary Architecture
- Brick Exterior Construction
- Slab Foundation
- Shingle Roof
- Asphalt Roof
- Vinyl Construction Material
Interior Spaces
- 2-Story Property
- Open Floorplan
- Vaulted Ceiling
- Ceiling Fan
- Gas Log Fireplace
- Living Room with Fireplace
- Utility Room in Garage
- Fire and Smoke Detector
Kitchen
- Breakfast Bar
- Utility Sink
- Disposal
Flooring
- Carpet
- Ceramic Tile
Bedrooms and Bathrooms
- 3 Bedrooms
- Primary Bedroom Suite
- Walk-In Closet
- Whirlpool Bathtub
- Bathtub with Shower
- Separate Shower
Laundry
- Laundry on main level
- Washer Hookup
Attic
- Storage In Attic
- Pull Down Stairs to Attic
Outdoor Features
- Lake, Pond or Stream
- Patio
Location
- Suburban Location
Schools
- Washington Center Elementary School
- Shawnee Middle School
- Northrop High School
Utilities
- Forced Air Heating and Cooling System
- Heating System Uses Gas
Community Details
- Hampton Village Subdivision
Listing and Financial Details
- Assessor Parcel Number 02-07-02-329-007.000-073
- Seller Concessions Not Offered
Map
Home Values in the Area
Average Home Value in this Area
Tax History
| Year | Tax Paid | Tax Assessment Tax Assessment Total Assessment is a certain percentage of the fair market value that is determined by local assessors to be the total taxable value of land and additions on the property. | Land | Improvement |
|---|---|---|---|---|
| 2024 | $2,729 | $253,000 | $31,800 | $221,200 |
| 2023 | $2,729 | $239,900 | $31,800 | $208,100 |
| 2022 | $2,425 | $215,800 | $31,800 | $184,000 |
| 2021 | $2,056 | $184,600 | $31,800 | $152,800 |
| 2020 | $1,861 | $171,200 | $31,800 | $139,400 |
| 2019 | $1,782 | $164,900 | $31,800 | $133,100 |
| 2018 | $1,705 | $157,100 | $31,800 | $125,300 |
| 2017 | $1,628 | $149,100 | $31,800 | $117,300 |
| 2016 | $1,485 | $138,200 | $31,800 | $106,400 |
| 2014 | $1,387 | $134,700 | $31,800 | $102,900 |
| 2013 | $1,302 | $126,700 | $31,800 | $94,900 |
Property History
| Date | Event | Price | List to Sale | Price per Sq Ft |
|---|---|---|---|---|
| 10/10/2025 10/10/25 | Price Changed | $287,500 | -0.8% | $183 / Sq Ft |
| 09/29/2025 09/29/25 | Price Changed | $289,900 | -1.7% | $185 / Sq Ft |
| 09/26/2025 09/26/25 | For Sale | $295,000 | -- | $188 / Sq Ft |
Purchase History
| Date | Type | Sale Price | Title Company |
|---|---|---|---|
| Warranty Deed | -- | None Listed On Document | |
| Warranty Deed | -- | Liberty Title & Escrow Co | |
| Warranty Deed | -- | Commonwealth-Dreibelbiss Tit |
Mortgage History
| Date | Status | Loan Amount | Loan Type |
|---|---|---|---|
| Previous Owner | $137,464 | FHA | |
| Previous Owner | $106,000 | Purchase Money Mortgage | |
| Closed | $26,500 | No Value Available |
Source: Indiana Regional MLS
MLS Number: 202539113
APN: 02-07-02-329-007.000-073
- 9286 Colchester Terrace
- 8934 Stoneridge Ct
- 8916 Stoneridge Ct
- 10000 Dawsons Creek Blvd
- 323 E Till Rd
- 307 Chisholm Place
- 404 E Till Rd
- 1132 Fox Orchard Run
- 1301 Prosecco Ct
- 9432 Cappelli Way
- 9444 Cappelli Way
- 8320 Wyckford Place
- 9589 Cappelli Way
- 1234 Foxmoor Run
- 1607 Billy Dr
- 1410 Billy Dr
- 208 Southridge Rd
- 10428 Maple Springs Cove
- 521 Stockade Dr
- 1201 Polo Run
- 1208 Cowen Place
- 401 Augusta Way
- 402 Wallen Hills Dr
- 10230 Avalon Way
- 1532 W Dupont Rd
- 530 Ridgemoor Dr
- 10276 Pokagon Loop
- 2131 Sweet Breeze Way
- 11033 Lima Rd
- 1614-1848 E Cook Rd
- 2302 E Wallen Rd
- 625 Perolla Dr
- 6316 High Point Run
- 262 W Washington Center Rd
- 5833 Homewood Dr
- 5833 Homewood Dr Unit 102
- 1107 Larch Ln
- 3205 Water Wheel Run
- 10521 Bethel Rd
- 5960 N Clinton St
