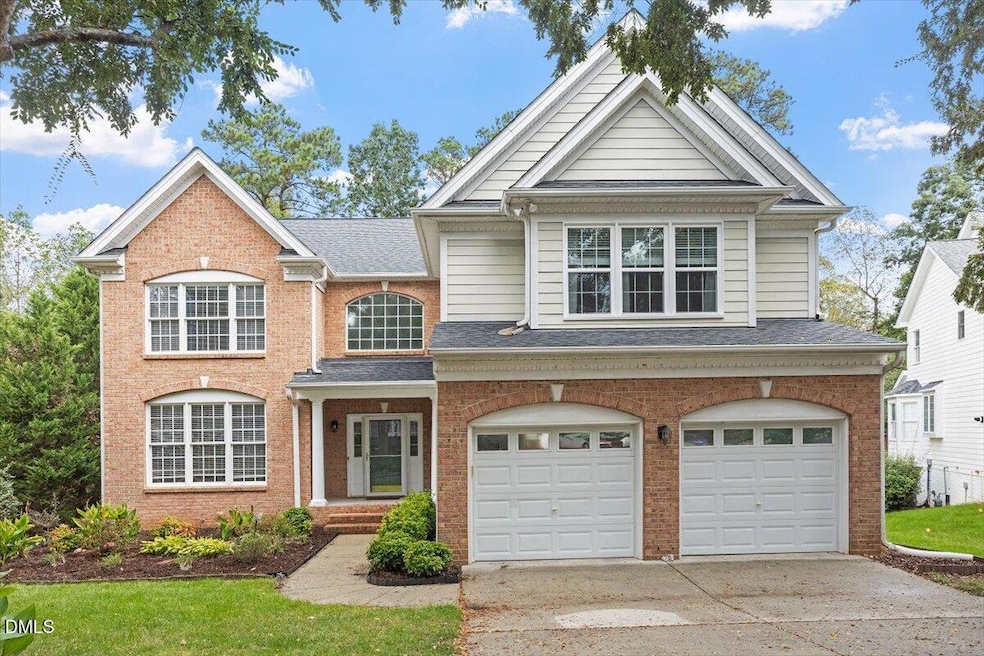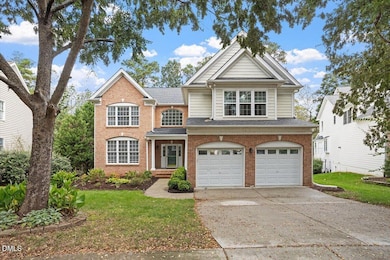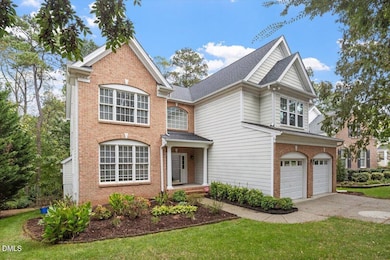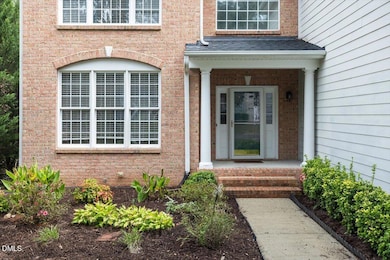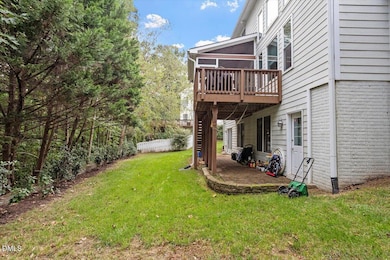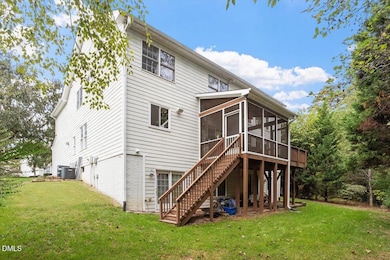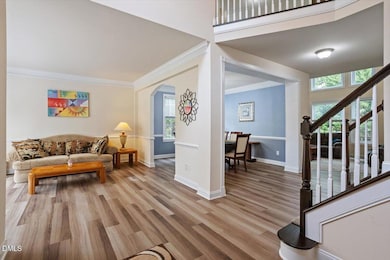9208 Palm Bay Cir Raleigh, NC 27617
Brier Creek NeighborhoodEstimated payment $5,593/month
Highlights
- Golf Course Community
- Fitness Center
- Open Floorplan
- Pine Hollow Middle School Rated A
- View of Trees or Woods
- Clubhouse
About This Home
** up to $12,500 in closing costs with preferred lender and an offer by Dec. 31.**
Fall in love with 9208 Palm Bay Cir. Move-In Ready Home Loaded with Updates! Step inside this beautifully refreshed home where style meets comfort in every detail. With thoughtful updates from top to bottom, this 4-bedroom, 4.5-bath property is truly ready for you to move right in and enjoy.
Primary Suite Perfection
The spacious primary bedroom is your private retreat, featuring an extended walk-in closet with custom built-in shelving, foam-insulated walls for year-round efficiency. The spa-like primary bath is a showstopper with an updated tiled shower, separate soaking tub, and luxury vinyl plank (LVP) flooring.
Beautifully Updated Baths
Two secondary bathrooms have been completely refreshed with new shower enclosures—one with a relaxing tub and the other with a modern walk-in shower—plus stylish LVP flooring for a sleek, clean finish.
Finished Basement & Storage
The finished basement offers incredible versatility with a spacious living area, steam shower, and laundry hook-up—perfect for a gym, media room, or secondary living space. You'll also appreciate the large unfinished storage area.
Fresh Look & Feel Throughout
Enjoy newer carpet in the upstairs and family room, paired with durable LVP flooring on the main level and basement. A fresh coat of paint throughout the home brings a bright, modern touch to every space, along with updated appliances.
Peace of Mind Upgrades
Architectural shingle roof installed in 2021
New basement HVAC system in 2020
New windows in the primary suite, kitchen, secondary bath and family room.
Central Vac system
Outdoor Living You'll Love
Step out onto the semi-private, screened-in deck and enjoy year-round entertaining or a quiet evening in the fresh air—perfect for coffee at sunrise or winding down after a long day.
This home has been meticulously cared for and upgraded, offering both beauty and peace of mind. With a fresh, modern feel and major improvements already complete, all that's missing is you!
Home Details
Home Type
- Single Family
Est. Annual Taxes
- $7,236
Year Built
- Built in 2004
Lot Details
- 0.42 Acre Lot
- Landscaped
- Gentle Sloping Lot
- Wooded Lot
- Garden
- Back and Front Yard
- Property is zoned R-6
HOA Fees
Parking
- 2 Car Attached Garage
- Inside Entrance
- Front Facing Garage
- Private Driveway
Home Design
- Transitional Architecture
- Entry on the 1st floor
- Brick Exterior Construction
- Slab Foundation
- Architectural Shingle Roof
- HardiePlank Type
Interior Spaces
- 2-Story Property
- Open Floorplan
- Central Vacuum
- Crown Molding
- Smooth Ceilings
- Cathedral Ceiling
- Ceiling Fan
- Recessed Lighting
- Chandelier
- Gas Log Fireplace
- Double Pane Windows
- Window Screens
- Entrance Foyer
- Family Room with Fireplace
- Living Room
- Breakfast Room
- Dining Room
- Home Office
- Screened Porch
- Views of Woods
- Storm Doors
Kitchen
- Eat-In Kitchen
- Breakfast Bar
- Electric Range
- Microwave
- Plumbed For Ice Maker
- Dishwasher
- Stainless Steel Appliances
- Kitchen Island
- Granite Countertops
- Disposal
Flooring
- Carpet
- Tile
- Luxury Vinyl Tile
Bedrooms and Bathrooms
- 4 Bedrooms
- Primary bedroom located on second floor
- Dual Closets
- Walk-In Closet
- Double Vanity
- Separate Shower in Primary Bathroom
- Soaking Tub
- Bathtub with Shower
- Steam Shower
- Separate Shower
Laundry
- Laundry Room
- Laundry on main level
- Sink Near Laundry
- Washer and Electric Dryer Hookup
Attic
- Pull Down Stairs to Attic
- Unfinished Attic
Partially Finished Basement
- Heated Basement
- Walk-Out Basement
- Interior Basement Entry
- Sump Pump
- Laundry in Basement
- Basement Storage
Outdoor Features
- Deck
- Patio
- Rain Gutters
Location
- Property is near a golf course
Schools
- Brier Creek Elementary School
- Pine Hollow Middle School
- Leesville Road High School
Utilities
- Forced Air Heating and Cooling System
- Heating System Uses Natural Gas
- Phone Available
- Cable TV Available
Listing and Financial Details
- Home warranty included in the sale of the property
- Assessor Parcel Number 0300103
Community Details
Overview
- Towne Properties Association, Phone Number (919) 321-4240
- Invited Clubs Brier Creek Country Club Association
- Built by Toll Brothers
- Brier Creek Country Club Subdivision
Amenities
- Restaurant
- Clubhouse
Recreation
- Golf Course Community
- Tennis Courts
- Community Playground
- Fitness Center
- Community Pool
Map
Home Values in the Area
Average Home Value in this Area
Tax History
| Year | Tax Paid | Tax Assessment Tax Assessment Total Assessment is a certain percentage of the fair market value that is determined by local assessors to be the total taxable value of land and additions on the property. | Land | Improvement |
|---|---|---|---|---|
| 2025 | $7,236 | $827,373 | $185,000 | $642,373 |
| 2024 | $7,206 | $827,373 | $185,000 | $642,373 |
| 2023 | $5,824 | $532,465 | $125,000 | $407,465 |
| 2022 | $5,349 | $526,370 | $125,000 | $401,370 |
| 2021 | $5,142 | $526,370 | $125,000 | $401,370 |
| 2020 | $5,048 | $526,370 | $125,000 | $401,370 |
| 2019 | $6,003 | $516,276 | $140,000 | $376,276 |
| 2018 | $5,661 | $516,276 | $140,000 | $376,276 |
| 2017 | $5,391 | $516,276 | $140,000 | $376,276 |
| 2016 | $5,280 | $516,276 | $140,000 | $376,276 |
| 2015 | $5,878 | $565,719 | $134,000 | $431,719 |
| 2014 | -- | $565,719 | $134,000 | $431,719 |
Property History
| Date | Event | Price | List to Sale | Price per Sq Ft |
|---|---|---|---|---|
| 10/10/2025 10/10/25 | For Sale | $900,000 | -- | $216 / Sq Ft |
Purchase History
| Date | Type | Sale Price | Title Company |
|---|---|---|---|
| Warranty Deed | $500,000 | None Available | |
| Special Warranty Deed | $408,000 | -- |
Mortgage History
| Date | Status | Loan Amount | Loan Type |
|---|---|---|---|
| Open | $400,000 | New Conventional | |
| Previous Owner | $326,200 | Fannie Mae Freddie Mac | |
| Previous Owner | $40,800 | Credit Line Revolving |
Source: Doorify MLS
MLS Number: 10125863
APN: 0768.01-18-6268-000
- 9136 Meadow Mist Ct
- 9220 Meadow Mist Ct
- 9113 Mission Hills Ct
- 9120 Sanctuary Ct
- 10713 Round Brook Cir
- 2511 Huntscroft Ln Unit 101
- 9109 Club Hill Dr
- 8937 Winged Thistle Ct
- 9210 White Eagle Ct
- 9410 Harvest Acres Ct
- 9412 Harvest Acres Ct
- 519 Brier Crossings Loop
- 501 Brier Crossings Loop
- 11013 Maplecroft Ct
- 11213 Presidio Dr
- 415 Brier Crossings Loop
- 9503 Lost Key Ct
- 320 Brier Crossings Loop
- 9519 Dellbrook Ct
- 11124 Penderwood Ct
- 9244 Palm Bay Cir
- 10300 Pine Lakes Ct
- 2521 Gordon Glen Ct Unit 103
- 2520 Friedland Place Unit 202
- 11010 E Lake Club
- 8230 Stonebrook Terrace
- 2510 Friedland Place Unit 100
- 2511 Friedland Place Unit 202
- 1100 Crossvine Trail
- 2511 Huntscroft Ln Unit 100
- 2511 Huntscroft Ln Unit 203
- 609 Tova Falls Dr
- 7900 Accent Brier Ln
- 9410 Harvest Acres Ct
- 8400 Brass Mill Ln
- 326 Brier Crossings Loop
- 207 Acorn Hollow Place
- 3930 Macaw St
- 10411 Rosegate Ct Unit 202
- 204 Shale Creek Dr
