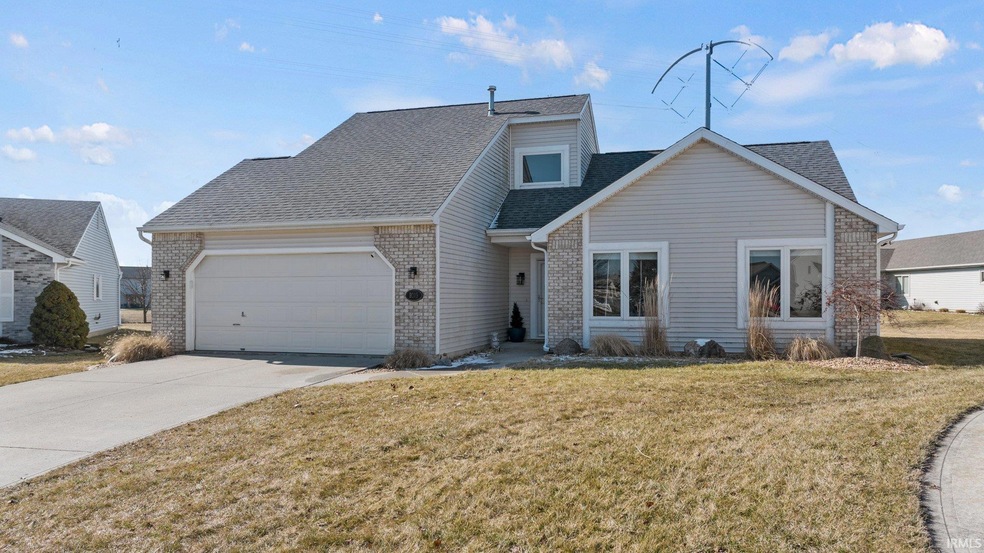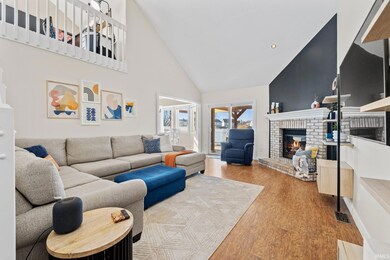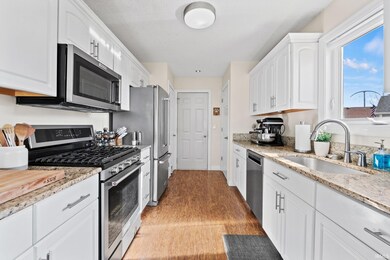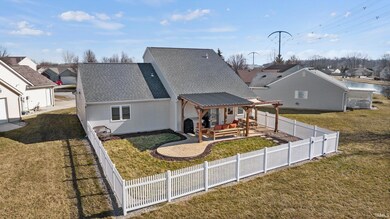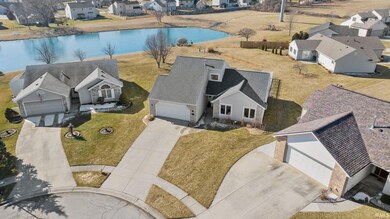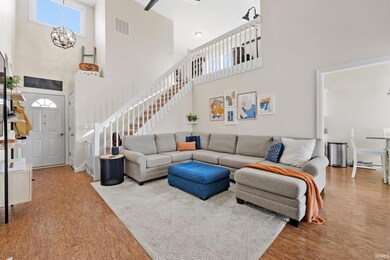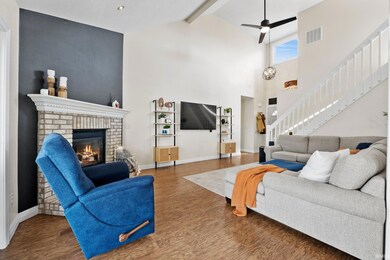
9209 Norwich Ct Fort Wayne, IN 46825
Northwest Fort Wayne NeighborhoodEstimated Value: $269,000 - $286,000
Highlights
- Primary Bedroom Suite
- Contemporary Architecture
- Cathedral Ceiling
- Waterfront
- Lake, Pond or Stream
- Great Room
About This Home
As of April 2024*In the heart of the Hampton Village lies a charming residence that seamlessly combines comfort and elegance. *With over 1500 square feet of living space, this home boasts 3 bedrooms and 2 full baths, providing ample room for both relaxation and functionality. *As you enter, a sense of warmth envelops you in the spacious great room, featuring a gas log fireplace and a cathedral ceiling that adds a touch of grandeur. *The open-concept design flows seamlessly into the eat-in kitchen, creating a perfect space for gatherings and culinary delights. *The second floor reveals a massive loft, offering versatile possibilities for a home office, play area, or additional living space. *The bedrooms are thoughtfully designed, providing cozy retreats for rest and rejuvenation. *Step outside onto the stamped concrete patio and into the partially fenced-in backyard, creating two different areas to enjoy with a serene waterview lot. *Updates are endless with a brand new roof, granite countertops, vinyl plank floors, updating lighting and plumbing fixtures and so much more. *The cul-de-sac location ensures tranquility, while the welcoming community of Hampton Village fosters a sense of belonging plus the YMCA is right around the corner. *The home's proximity to the Pufferbelly Trail adds a recreational element, inviting you to explore the outdoors at your leisure. *Situated close to shopping, schools, hospitals, and the interstate, this residence offers not only a beautiful living space but also the convenience of easy access to essential amenities. *Welcome to a home where every detail is a testament to a harmonious blend of style and functionality. *Don't miss out on this one!!
Last Agent to Sell the Property
CENTURY 21 Bradley Realty, Inc Brokerage Phone: 260-602-5297 Listed on: 02/22/2024

Last Buyer's Agent
Alia Natafgi
YCIN LLC
Home Details
Home Type
- Single Family
Est. Annual Taxes
- $2,380
Year Built
- Built in 2003
Lot Details
- 9,922 Sq Ft Lot
- Lot Dimensions are 133x74.6
- Waterfront
- Cul-De-Sac
- Picket Fence
- Vinyl Fence
- Landscaped
HOA Fees
- $14 Monthly HOA Fees
Parking
- 2 Car Attached Garage
- Garage Door Opener
- Driveway
- Off-Street Parking
Home Design
- Contemporary Architecture
- Brick Exterior Construction
- Slab Foundation
- Shingle Roof
- Vinyl Construction Material
Interior Spaces
- 1,549 Sq Ft Home
- 1.5-Story Property
- Cathedral Ceiling
- Ceiling Fan
- Gas Log Fireplace
- Entrance Foyer
- Great Room
- Water Views
- Fire and Smoke Detector
Kitchen
- Eat-In Kitchen
- Walk-In Pantry
- Solid Surface Countertops
- Disposal
Flooring
- Carpet
- Vinyl
Bedrooms and Bathrooms
- 3 Bedrooms
- Primary Bedroom Suite
- Walk-In Closet
- 2 Full Bathrooms
- Bathtub with Shower
Laundry
- Laundry on main level
- Electric Dryer Hookup
Outdoor Features
- Lake, Pond or Stream
- Covered patio or porch
Location
- Suburban Location
Schools
- Washington Elementary School
- Shawnee Middle School
- Northrop High School
Utilities
- Forced Air Heating and Cooling System
- Heating System Uses Gas
Listing and Financial Details
- Assessor Parcel Number 02-07-02-328-014.000-073
Community Details
Overview
- Hampton Village Subdivision
Recreation
- Waterfront Owned by Association
Ownership History
Purchase Details
Home Financials for this Owner
Home Financials are based on the most recent Mortgage that was taken out on this home.Purchase Details
Home Financials for this Owner
Home Financials are based on the most recent Mortgage that was taken out on this home.Purchase Details
Home Financials for this Owner
Home Financials are based on the most recent Mortgage that was taken out on this home.Purchase Details
Home Financials for this Owner
Home Financials are based on the most recent Mortgage that was taken out on this home.Purchase Details
Purchase Details
Home Financials for this Owner
Home Financials are based on the most recent Mortgage that was taken out on this home.Purchase Details
Similar Homes in the area
Home Values in the Area
Average Home Value in this Area
Purchase History
| Date | Buyer | Sale Price | Title Company |
|---|---|---|---|
| Pathan Shabaaz Khan | $275,000 | None Listed On Document | |
| Barker Sean M | $170,500 | Northamericantitle Compan | |
| Ryan Stephanie | -- | Centurion Land Title Inc | |
| Edwards Stanley E | -- | Title Source Inc | |
| Wheeler Chris | -- | Commonwealth-Dreibelbiss Tit | |
| Khan Zubair Asif | -- | Three Rivers Title Co Inc | |
| Devon Bank | -- | Three Rivers Title Co Inc | |
| Fall Creek Homes Inc | -- | Three Rivers Title Company I |
Mortgage History
| Date | Status | Borrower | Loan Amount |
|---|---|---|---|
| Open | Pathan Shabaaz Khan | $241,200 | |
| Previous Owner | Barker Sean | $36,693 | |
| Previous Owner | Barker Sean M | $167,778 | |
| Previous Owner | Barker Sean M | $167,411 | |
| Previous Owner | Ryan Stephanie | $99,633 | |
| Previous Owner | Edwards Stanley E | $201,000 | |
| Previous Owner | Khan Zubair Asif | $81,042 |
Property History
| Date | Event | Price | Change | Sq Ft Price |
|---|---|---|---|---|
| 04/01/2024 04/01/24 | Sold | $275,000 | +2.8% | $178 / Sq Ft |
| 02/26/2024 02/26/24 | Pending | -- | -- | -- |
| 02/22/2024 02/22/24 | For Sale | $267,500 | +56.9% | $173 / Sq Ft |
| 07/15/2019 07/15/19 | Sold | $170,500 | +1.8% | $110 / Sq Ft |
| 05/29/2019 05/29/19 | Pending | -- | -- | -- |
| 05/25/2019 05/25/19 | For Sale | $167,500 | -- | $108 / Sq Ft |
Tax History Compared to Growth
Tax History
| Year | Tax Paid | Tax Assessment Tax Assessment Total Assessment is a certain percentage of the fair market value that is determined by local assessors to be the total taxable value of land and additions on the property. | Land | Improvement |
|---|---|---|---|---|
| 2024 | $2,628 | $238,900 | $24,200 | $214,700 |
| 2022 | $2,380 | $211,900 | $24,200 | $187,700 |
| 2021 | $2,045 | $183,600 | $24,200 | $159,400 |
| 2020 | $1,854 | $170,600 | $24,200 | $146,400 |
| 2019 | $1,751 | $162,100 | $24,200 | $137,900 |
| 2018 | $1,652 | $152,400 | $24,200 | $128,200 |
| 2017 | $1,576 | $144,500 | $24,200 | $120,300 |
| 2016 | $1,423 | $132,600 | $24,200 | $108,400 |
| 2014 | $1,325 | $128,600 | $24,200 | $104,400 |
| 2013 | $1,238 | $120,400 | $24,200 | $96,200 |
Agents Affiliated with this Home
-
Greg Brown

Seller's Agent in 2024
Greg Brown
CENTURY 21 Bradley Realty, Inc
(260) 414-2469
36 in this area
257 Total Sales
-

Buyer's Agent in 2024
Alia Natafgi
YCIN LLC
(260) 222-6970
-
Jackie Clark

Seller's Agent in 2019
Jackie Clark
Coldwell Banker Real Estate Group
(260) 450-5545
31 in this area
182 Total Sales
Map
Source: Indiana Regional MLS
MLS Number: 202405654
APN: 02-07-02-328-014.000-073
- 428 Mabry Cove
- 426 Treeline Cove
- 907 Woodland Springs Place
- 8630 Deer Brook Place
- 1307 Rabus Dr
- 10000 Dawsons Creek Blvd
- 8427 Victoria Woods Place
- 224 Chisholm Place
- 935 Fox Orchard Run
- 8307 Chapel Hill Place
- 8229 Chapel Hill Place
- 404 E Till Rd
- 8415 Westridge Rd
- 1116 Polo Run
- 10403 Maple Springs Cove
- 119 Southridge Dr
- 215 NW Passage Trail
- 8029 Silver Springs Place
- 10614 Alderwood Ln
- 1108 Silver Springs Ct
- 9209 Norwich Ct
- 9201 Norwich Ct
- 9212 Wembley Ct
- 9217 Norwich Ct
- 9220 Wembley Ct
- 9204 Wembley Ct
- 9225 Norwich Ct
- 9202 Norwich Ct
- 9228 Wembley Ct
- 9210 Norwich Ct
- 9218 Norwich Ct
- 9233 Norwich Ct
- 9226 Norwich Ct
- 9236 Wembley Ct
- 9203 Wembley Ct
- 9234 Norwich Ct
- 9211 Wembley Ct
- 9219 Wembley Ct
- 9205 Olmston Dr
- 9213 Olmston Dr
