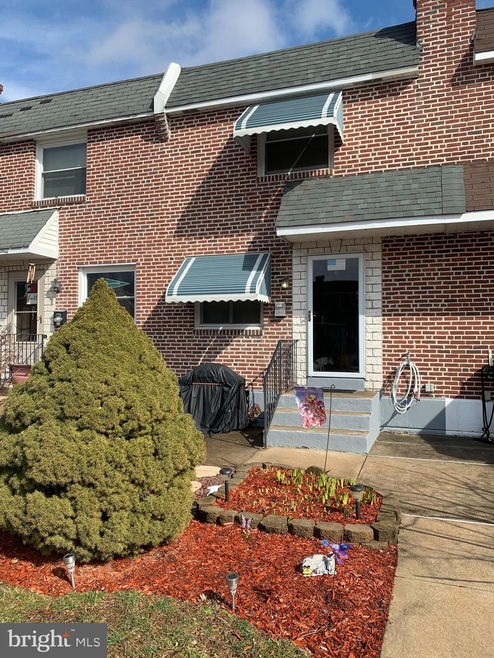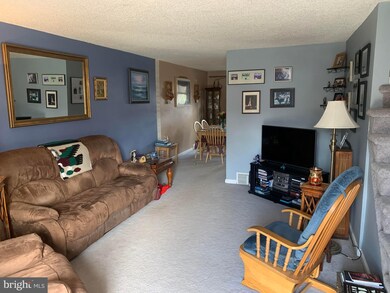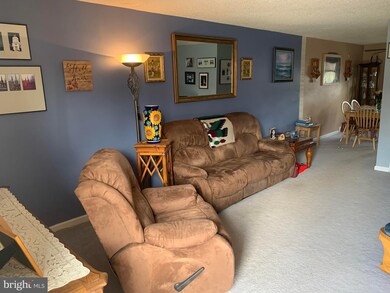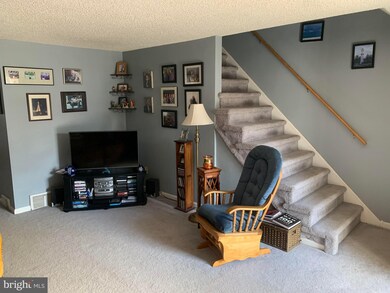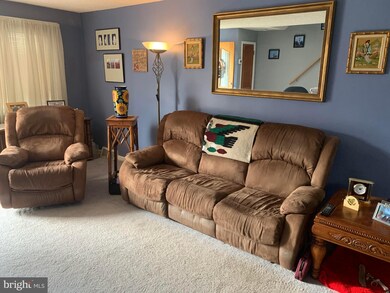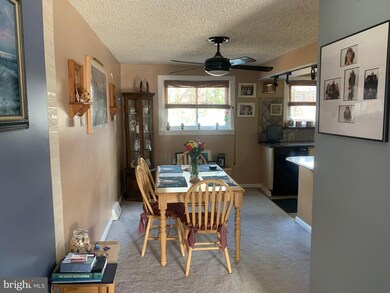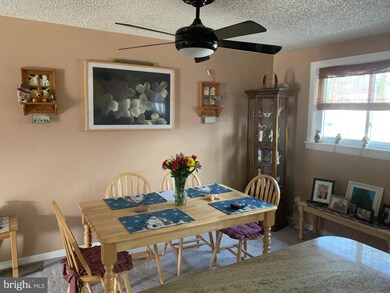
921 Delview Dr Folcroft, PA 19032
Estimated Value: $180,925 - $262,000
Highlights
- No HOA
- Double Pane Windows
- Laundry Room
- Upgraded Countertops
- Living Room
- En-Suite Primary Bedroom
About This Home
As of April 2021Welcome Home. This beautiful 3-bedroom Row home features a spacious living area, updated kitchen, and bath, with partially finished basement. This home has been lovingly maintained and cared for during its ownership. The First Floor offers a bright Living Room, Formal Dining Room Opens to the Kitchen with granite counter tops and peninsula for additional prep space and eating area. On the upper level you will find the Master Bedroom with a Large Closet. Two additional bedrooms and an updated bath to finish off the second floor. The lower level is the perfect Bonus/Rec room for additional living space, home office, or playroom. This level also contains laundry room, huge storage area as well rear access to back driveway with parking for 3 cars. Large fenced in yard with storage shed. This Home is move-in ready! Do not miss your opportunity and scheduled your appt today before its to late.
Townhouse Details
Home Type
- Townhome
Year Built
- Built in 1950
Lot Details
- 2,919 Sq Ft Lot
- Lot Dimensions are 16.00 x 192.00
- Property is Fully Fenced
- Chain Link Fence
- Landscaped
- Back and Front Yard
- Property is in average condition
Home Design
- Block Foundation
- Plaster Walls
- Shingle Roof
- Rubber Roof
- Brick Front
Interior Spaces
- 1,088 Sq Ft Home
- Property has 2 Levels
- Ceiling Fan
- Double Pane Windows
- Replacement Windows
- Living Room
- Dining Room
- Flood Lights
Kitchen
- Gas Oven or Range
- Built-In Range
- Built-In Microwave
- Dishwasher
- Kitchen Island
- Upgraded Countertops
Flooring
- Carpet
- Ceramic Tile
- Vinyl
Bedrooms and Bathrooms
- 3 Bedrooms
- En-Suite Primary Bedroom
- 1 Full Bathroom
Laundry
- Laundry Room
- Washer
- Gas Dryer
Partially Finished Basement
- Walk-Out Basement
- Basement Fills Entire Space Under The House
- Interior and Rear Basement Entry
- Laundry in Basement
Parking
- Alley Access
- Gravel Driveway
- Paved Parking
- On-Street Parking
Eco-Friendly Details
- Energy-Efficient Windows
Outdoor Features
- Exterior Lighting
- Wood or Metal Shed
- Playground
Schools
- Academy Park High School
Utilities
- Forced Air Heating and Cooling System
- 100 Amp Service
- Water Treatment System
- Natural Gas Water Heater
- Cable TV Available
Listing and Financial Details
- Tax Lot 600-000
- Assessor Parcel Number 20-00-00594-00
Community Details
Overview
- No Home Owners Association
- Delmar Village Subdivision
Security
- Carbon Monoxide Detectors
- Fire and Smoke Detector
Ownership History
Purchase Details
Home Financials for this Owner
Home Financials are based on the most recent Mortgage that was taken out on this home.Purchase Details
Home Financials for this Owner
Home Financials are based on the most recent Mortgage that was taken out on this home.Purchase Details
Home Financials for this Owner
Home Financials are based on the most recent Mortgage that was taken out on this home.Purchase Details
Purchase Details
Home Financials for this Owner
Home Financials are based on the most recent Mortgage that was taken out on this home.Purchase Details
Home Financials for this Owner
Home Financials are based on the most recent Mortgage that was taken out on this home.Similar Homes in Folcroft, PA
Home Values in the Area
Average Home Value in this Area
Purchase History
| Date | Buyer | Sale Price | Title Company |
|---|---|---|---|
| Amr Real Estate Llc | $135,000 | Surety Abstract Services Llc | |
| Young Susan M | -- | None Available | |
| Young Michael P | $135,000 | None Available | |
| Young Michael P | $1,000 | -- | |
| Young Michael P | $77,500 | -- | |
| Hulsey Phillip J | $72,500 | T A Title Insurance Company |
Mortgage History
| Date | Status | Borrower | Loan Amount |
|---|---|---|---|
| Previous Owner | Young Susan M | $83,000 | |
| Previous Owner | Young Michael P | $100,500 | |
| Previous Owner | Young Michael P | $108,000 | |
| Previous Owner | Young Ii Michael P | $103,500 | |
| Previous Owner | Young Michael P | $76,892 | |
| Previous Owner | Hulsey Phillip J | $70,300 |
Property History
| Date | Event | Price | Change | Sq Ft Price |
|---|---|---|---|---|
| 04/15/2021 04/15/21 | Sold | $135,000 | -6.8% | $124 / Sq Ft |
| 03/03/2021 03/03/21 | Pending | -- | -- | -- |
| 03/01/2021 03/01/21 | For Sale | $144,900 | -- | $133 / Sq Ft |
Tax History Compared to Growth
Tax History
| Year | Tax Paid | Tax Assessment Tax Assessment Total Assessment is a certain percentage of the fair market value that is determined by local assessors to be the total taxable value of land and additions on the property. | Land | Improvement |
|---|---|---|---|---|
| 2024 | $4,007 | $96,710 | $24,420 | $72,290 |
| 2023 | $3,896 | $96,710 | $24,420 | $72,290 |
| 2022 | $3,685 | $96,710 | $24,420 | $72,290 |
| 2021 | $5,233 | $96,710 | $24,420 | $72,290 |
| 2020 | $3,673 | $63,960 | $18,710 | $45,250 |
| 2019 | $3,590 | $63,960 | $18,710 | $45,250 |
| 2018 | $3,504 | $63,960 | $0 | $0 |
| 2017 | $3,337 | $63,960 | $0 | $0 |
| 2016 | $351 | $63,960 | $0 | $0 |
| 2015 | $351 | $63,960 | $0 | $0 |
| 2014 | $351 | $63,960 | $0 | $0 |
Agents Affiliated with this Home
-
Michael Spennato
M
Seller's Agent in 2021
Michael Spennato
BHHS Fox & Roach
(267) 243-1686
1 in this area
14 Total Sales
-
Carmine Iaccarino
C
Seller Co-Listing Agent in 2021
Carmine Iaccarino
BHHS Fox & Roach
1 in this area
28 Total Sales
-
Kevin Murphy

Buyer's Agent in 2021
Kevin Murphy
Main Line Executive Realty
(610) 348-1571
1 in this area
35 Total Sales
Map
Source: Bright MLS
MLS Number: PADE540280
APN: 20-00-00594-00
- 1935 Carter Rd
- 1933 Carter Rd
- 756 Bennington Rd
- 2002 Carter Rd
- 2014 Carter Rd
- 2013 Delmar Dr
- 2101 Delmar Dr
- 644 Summit Ln
- 2126 Delmar Dr
- 2033 Valley View Dr
- 2020 Valley View Dr
- 2108 Valley View Dr
- 502 E Glenolden Ave
- 12 Elmwood Ave
- 317 S Ridgeway Ave
- 1811 Cricket Ln
- 536 E Winona Ave
- 110 Woodland Ave
- 522 Charmont Ave
- 100 E Glenolden Ave Unit R18
