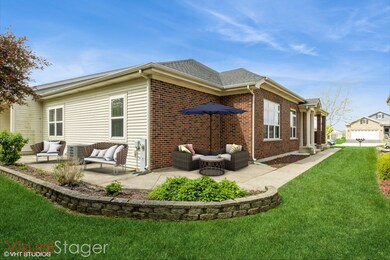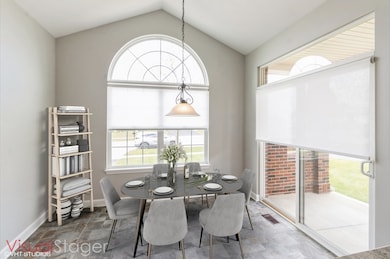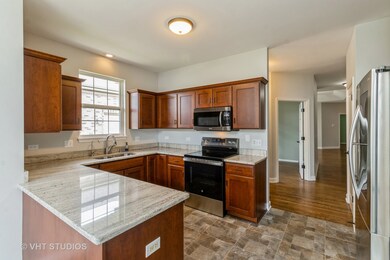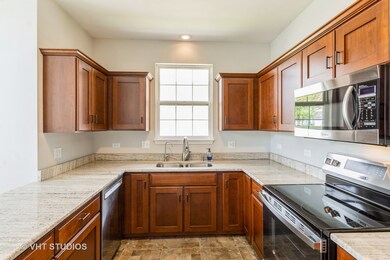
921 Eineke Blvd Algonquin, IL 60102
Far West Algonquin NeighborhoodHighlights
- Wood Flooring
- End Unit
- Home Office
- Lincoln Prairie Elementary School Rated A-
- Granite Countertops
- Walk-In Closet
About This Home
As of June 2025Impeccably Updated 2 Bed + Den/ 2 Bath in Home Sought-After 55+ Community. Welcome to this beautifully upgraded home, better than new, located in one of the area's most desirable 55+ communities. Backing to an open field, you'll enjoy added privacy and serene views with no rear neighbors. Meticulously maintained, this home is truly one of a kind-featuring extensive, high-end updates throughout. Highlights include: * All-New HVAC System (2023) with a smart Nest thermostat * Deluxe Kinetico Water Softener & Filtration System (new filters installed August 2024; recommended annual replacement) * New Hot Water Heater (2020) * Stunning Kitchen Upgrades: Granite countertops, brand-new stove/oven and dishwasher (2024) * Remodeled Laundry Room: New cabinetry with quartz countertops * Premium Flooring: Rich hardwood flooring throughout all living areas and bedrooms; elegant porcelain tile in kitchen and dining (2023) * Updated Hall Bath: Natural stone floor and tub surround, quartz vanity, and comfort-height toilets throughout * Primary Bedroom: Custom wainscoting and wood-paneled accent walls * Solid Wood Interior Doors with sleek black hardware * High-End Window Treatments: Remote-controlled 3-day blinds in kitchen, patio door, and living room The finished garage boasts a custom floor coating (more durable than epoxy) and belt-drive garage door openers. Community amenities include resident-run HOA, scenic walking and biking trails through a protected conservancy with native plants, flowers, and a tranquil pond. You're just minutes from Ted Spella Park, Algonquin Library, and top shopping and dining options. This vibrant community offers an active social calendar with events like card nights, women's luncheons, men's breakfasts, pickleball, mahjong, and outings to local restaurants. This home is a rare find-don't miss the chance to make it yours!
Last Agent to Sell the Property
Baird & Warner License #475134200 Listed on: 05/08/2025

Townhouse Details
Home Type
- Townhome
Est. Annual Taxes
- $5,615
Year Built
- Built in 2006 | Remodeled in 2023
Lot Details
- Lot Dimensions are 49x144
- End Unit
HOA Fees
- $165 Monthly HOA Fees
Parking
- 2 Car Garage
- Driveway
- Parking Included in Price
Home Design
- Half Duplex
- Brick Exterior Construction
- Asphalt Roof
- Concrete Perimeter Foundation
Interior Spaces
- 1,645 Sq Ft Home
- 1-Story Property
- Window Treatments
- Family Room
- Living Room
- Dining Room
- Home Office
- Storage Room
- Basement Fills Entire Space Under The House
Kitchen
- Breakfast Bar
- Range
- Microwave
- High End Refrigerator
- Dishwasher
- Granite Countertops
- Disposal
Flooring
- Wood
- Porcelain Tile
Bedrooms and Bathrooms
- 2 Bedrooms
- 2 Potential Bedrooms
- Walk-In Closet
- 2 Full Bathrooms
Laundry
- Laundry Room
- Dryer
- Washer
Accessible Home Design
- Accessibility Features
- Doors are 32 inches wide or more
- Level Entry For Accessibility
Outdoor Features
- Patio
Utilities
- Central Air
- Heating System Uses Natural Gas
Listing and Financial Details
- Senior Tax Exemptions
Community Details
Overview
- Association fees include insurance, exterior maintenance, lawn care, snow removal
- 2 Units
- Loy Anfeldt Association, Phone Number (847) 658-4012
- Grand Reserve Subdivision, Oxford Floorplan
- Property managed by Grand Reserve master Assoc.
Amenities
- Common Area
Pet Policy
- Dogs and Cats Allowed
Ownership History
Purchase Details
Home Financials for this Owner
Home Financials are based on the most recent Mortgage that was taken out on this home.Purchase Details
Home Financials for this Owner
Home Financials are based on the most recent Mortgage that was taken out on this home.Purchase Details
Purchase Details
Purchase Details
Purchase Details
Similar Homes in Algonquin, IL
Home Values in the Area
Average Home Value in this Area
Purchase History
| Date | Type | Sale Price | Title Company |
|---|---|---|---|
| Warranty Deed | $368,000 | None Listed On Document | |
| Deed | $371,000 | Chicago Title | |
| Deed | -- | None Listed On Document | |
| Executors Deed | $137,500 | Chicago Title | |
| Warranty Deed | $137,500 | None Available | |
| Warranty Deed | $267,715 | Ticor |
Property History
| Date | Event | Price | Change | Sq Ft Price |
|---|---|---|---|---|
| 06/27/2025 06/27/25 | Sold | $368,000 | -2.9% | $224 / Sq Ft |
| 05/16/2025 05/16/25 | For Sale | $379,000 | +2.2% | $230 / Sq Ft |
| 03/24/2025 03/24/25 | Sold | $371,000 | +0.5% | $226 / Sq Ft |
| 02/21/2025 02/21/25 | Pending | -- | -- | -- |
| 01/16/2025 01/16/25 | For Sale | $369,000 | -- | $224 / Sq Ft |
Tax History Compared to Growth
Tax History
| Year | Tax Paid | Tax Assessment Tax Assessment Total Assessment is a certain percentage of the fair market value that is determined by local assessors to be the total taxable value of land and additions on the property. | Land | Improvement |
|---|---|---|---|---|
| 2024 | $6,015 | $92,888 | $14,598 | $78,290 |
| 2023 | $5,615 | $83,077 | $13,056 | $70,021 |
| 2022 | $5,148 | $71,025 | $11,783 | $59,242 |
| 2021 | $5,339 | $66,168 | $10,977 | $55,191 |
| 2020 | $5,192 | $63,825 | $10,588 | $53,237 |
| 2019 | $5,058 | $61,088 | $10,134 | $50,954 |
| 2018 | $5,585 | $64,590 | $9,362 | $55,228 |
| 2017 | $5,462 | $60,848 | $8,820 | $52,028 |
| 2016 | $5,370 | $57,070 | $8,272 | $48,798 |
| 2013 | -- | $63,762 | $7,717 | $56,045 |
Agents Affiliated with this Home
-
Jane Petrone
J
Seller's Agent in 2025
Jane Petrone
Baird Warner
(847) 409-3293
3 in this area
20 Total Sales
-
Kevin Wilgenbusch

Seller's Agent in 2025
Kevin Wilgenbusch
RE/MAX
(224) 619-0583
1 in this area
53 Total Sales
-
Leslie Ambrose

Seller Co-Listing Agent in 2025
Leslie Ambrose
Baird Warner
(847) 845-3356
1 in this area
65 Total Sales
-
Jim Silva

Buyer's Agent in 2025
Jim Silva
Five Star Realty, Inc
(847) 791-5843
10 in this area
254 Total Sales
Map
Source: Midwest Real Estate Data (MRED)
MLS Number: 12359906
APN: 19-31-328-033
- 971 Eineke Blvd
- 981 Eineke Blvd
- 985 Eineke Blvd
- 1001 Eineke Blvd
- 1401 Millbrook Dr
- 1011 Eineke Blvd
- 1425 Millbrook Dr
- 1021 Eineke Blvd
- 2730 Harnish Dr
- 2611 Harnish Dr
- 2601 Harnish Dr
- 2621 Harnish Dr
- 2631 Harnish Dr
- 12 Millbrook Ct Unit 243
- 2635 Loren Ln Unit 3603
- 16 Christie Ct Unit 1
- 730 Fenview Cir Unit 1
- 1 Sherman Rd
- 660 Saratoga Cir
- 0 Boyer Rd Unit MRD11328255






