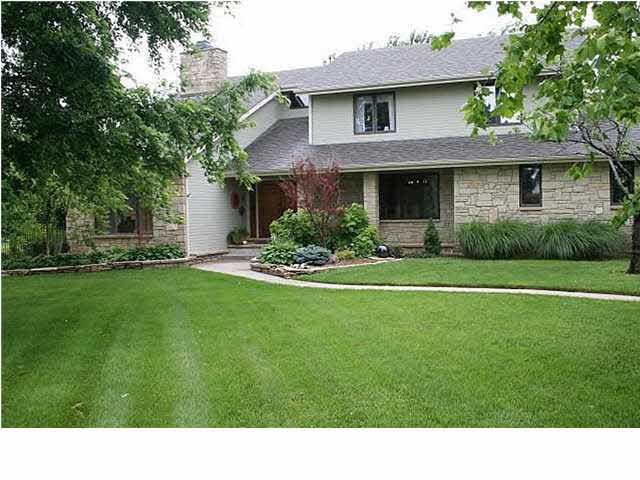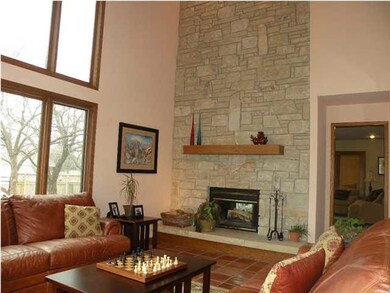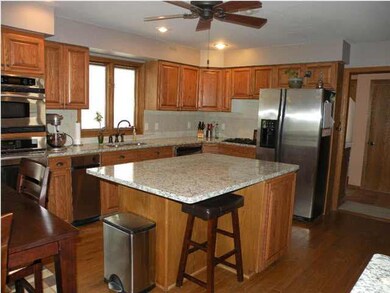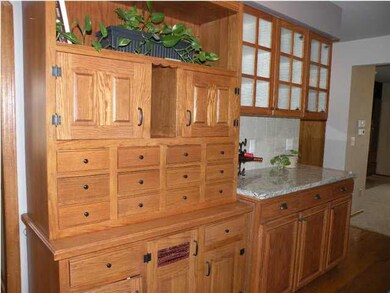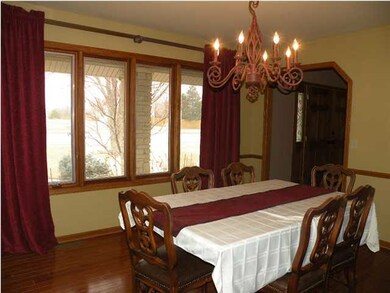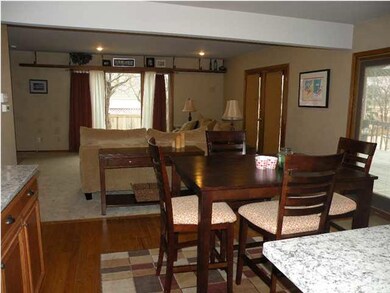
921 S Andover Rd Andover, KS 67002
Highlights
- RV Access or Parking
- 1.2 Acre Lot
- Two Way Fireplace
- Prairie Creek Elementary School Rated A
- Deck
- Vaulted Ceiling
About This Home
As of December 2020Great opportunity for more than an acre of land and so close to everything! Attached side-load garage plus a huge detached shop/garage further back on the lot. Lush landscaping and plenty of room to garden or just enjoy the outdoors from the large covered deck. This exceptional home has a formal living room with vaulted ceilings and two-way fireplace that also serves the main floor family room. Large kitchen and informal eating spaces. Large main floor laundry room with extra storage. Formal dining and half bath completes the main level. Upstairs you will find a spacious master suite and three additional bedrooms. The basement has a half bath and plenty of room for overflow, workout or office space. Many updates throughout!****BACK ON THE MARKET!! BUYER BACKED OUT DUE TO A POSSIBLE JOB TRANSFER. MOVE-IN READY!!!****
Last Agent to Sell the Property
Reece Nichols South Central Kansas License #SP00217257

Home Details
Home Type
- Single Family
Est. Annual Taxes
- $5,188
Year Built
- Built in 1989
Lot Details
- 1.2 Acre Lot
- Fenced
- Sprinkler System
Home Design
- Traditional Architecture
- Frame Construction
- Composition Roof
Interior Spaces
- 2-Story Property
- Built-In Desk
- Vaulted Ceiling
- Ceiling Fan
- Skylights
- Wood Burning Fireplace
- Two Way Fireplace
- Attached Fireplace Door
- Window Treatments
- Family Room with Fireplace
- Living Room with Fireplace
- Formal Dining Room
- Wood Flooring
Kitchen
- Breakfast Bar
- Oven or Range
- Electric Cooktop
- Microwave
- Dishwasher
- Kitchen Island
- Trash Compactor
- Disposal
Bedrooms and Bathrooms
- 4 Bedrooms
- Split Bedroom Floorplan
- En-Suite Primary Bedroom
- Walk-In Closet
- Dual Vanity Sinks in Primary Bathroom
- Bathtub and Shower Combination in Primary Bathroom
Laundry
- Laundry Room
- Laundry on main level
- Dryer
- Washer
- 220 Volts In Laundry
Finished Basement
- Basement Fills Entire Space Under The House
- Finished Basement Bathroom
- Basement Storage
Home Security
- Storm Windows
- Storm Doors
Parking
- 4 Car Garage
- Side Facing Garage
- Garage Door Opener
- RV Access or Parking
Outdoor Features
- Deck
- Covered patio or porch
- Outdoor Storage
- Rain Gutters
Schools
- Prairie Creek Elementary School
- Andover Central Middle School
- Andover Central High School
Utilities
- Forced Air Heating and Cooling System
- Heating System Uses Gas
- Private Water Source
Ownership History
Purchase Details
Home Financials for this Owner
Home Financials are based on the most recent Mortgage that was taken out on this home.Purchase Details
Home Financials for this Owner
Home Financials are based on the most recent Mortgage that was taken out on this home.Purchase Details
Map
Similar Homes in the area
Home Values in the Area
Average Home Value in this Area
Purchase History
| Date | Type | Sale Price | Title Company |
|---|---|---|---|
| Warranty Deed | -- | Security 1St Title Llc | |
| Interfamily Deed Transfer | -- | Security 1St Title | |
| Interfamily Deed Transfer | -- | Security 1St Title |
Mortgage History
| Date | Status | Loan Amount | Loan Type |
|---|---|---|---|
| Open | $225,000 | New Conventional |
Property History
| Date | Event | Price | Change | Sq Ft Price |
|---|---|---|---|---|
| 12/18/2020 12/18/20 | Sold | -- | -- | -- |
| 10/12/2020 10/12/20 | Pending | -- | -- | -- |
| 10/01/2020 10/01/20 | For Sale | $349,900 | +7.7% | $102 / Sq Ft |
| 12/15/2014 12/15/14 | Sold | -- | -- | -- |
| 11/07/2014 11/07/14 | Pending | -- | -- | -- |
| 03/04/2014 03/04/14 | For Sale | $325,000 | -- | $95 / Sq Ft |
Tax History
| Year | Tax Paid | Tax Assessment Tax Assessment Total Assessment is a certain percentage of the fair market value that is determined by local assessors to be the total taxable value of land and additions on the property. | Land | Improvement |
|---|---|---|---|---|
| 2024 | $78 | $51,589 | $2,829 | $48,760 |
| 2023 | $7,569 | $50,140 | $2,829 | $47,311 |
| 2022 | $7,531 | $42,631 | $2,829 | $39,802 |
| 2021 | $6,256 | $39,538 | $2,829 | $36,709 |
| 2020 | $7,029 | $39,123 | $2,829 | $36,294 |
| 2019 | $6,917 | $38,157 | $2,829 | $35,328 |
| 2018 | $6,654 | $36,731 | $2,829 | $33,902 |
| 2017 | $6,522 | $35,949 | $2,116 | $33,833 |
| 2014 | -- | $276,600 | $16,260 | $260,340 |
Source: South Central Kansas MLS
MLS Number: 363826
APN: 309-30-0-40-01-002-00-0
- 827 S Sunset Cir
- 741 S Westview Cir
- 721 S Westview Cir
- 743 S Shade Ct
- 520 E Shade
- 719 Cherrywood Cir
- 1542 S Meadowhaven St
- 607 Aspen Creek Ct
- 621 S Ruth Ave
- 913 U S 54
- 417 W Jamestown St
- 840 S Mccandless Rd
- 325 S Pitchers Ct
- 254 S Jamestown Cir
- 417 E Lexington Ln
- 421 E Lexington Ln
- 832 N Speyside Cir
- 221 S Shay Rd
- 429 E Lexington Ln
- 201 S Heritage Way
