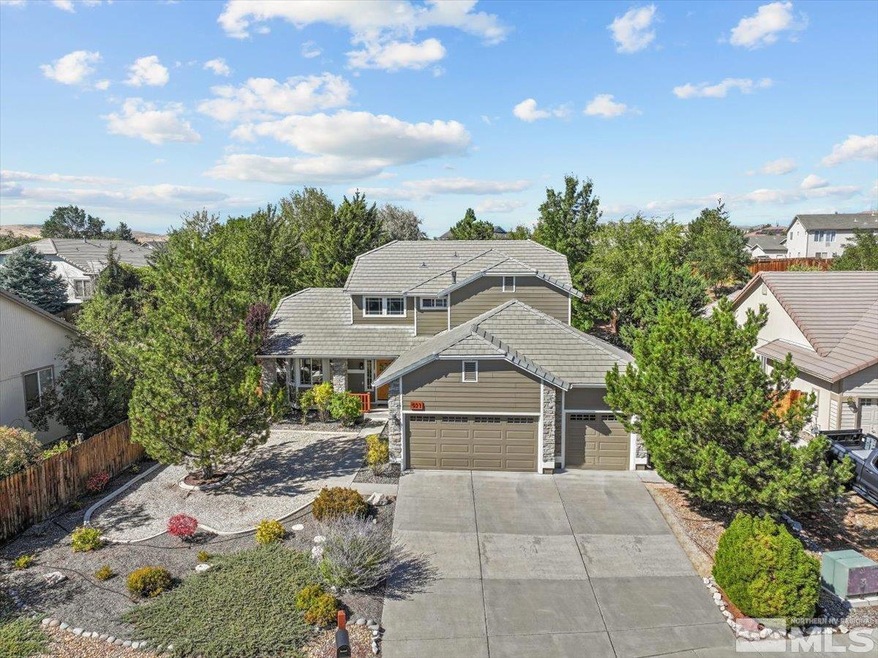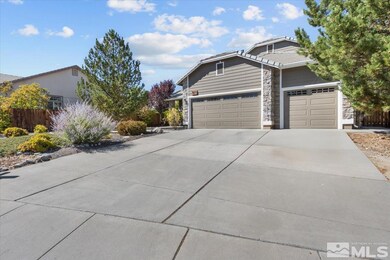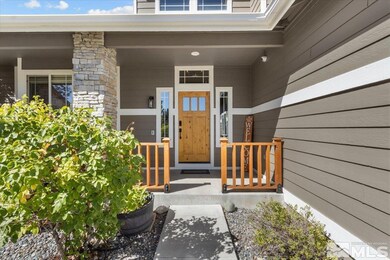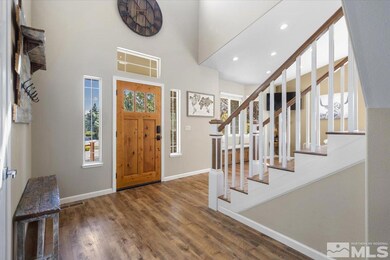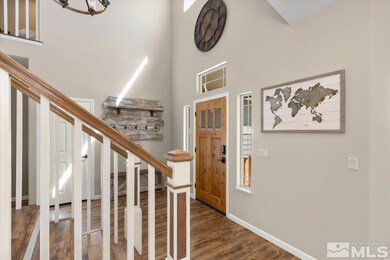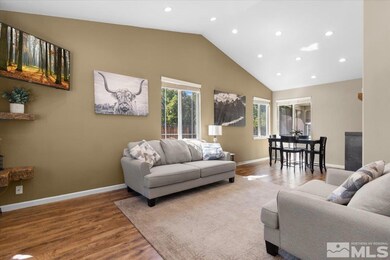
921 S University Park Loop Reno, NV 89512
West University NeighborhoodHighlights
- 0.35 Acre Lot
- Separate Outdoor Workshop
- Double Pane Windows
- High Ceiling
- 3 Car Attached Garage
- 1-minute walk to University Ridge Park
About This Home
As of October 2024What's not to love? That is the only question you'll ask yourself. This updated 4-bedroom, 3-bath home just minutes from UNR and downtown Reno in highly sought-after University Ridge! Every room has been upgraded, featuring new LVP and carpet flooring, stunning granite countertops in kitchen, under and over cabinet lighting, and new appliances! Plus outdoor oasis, new landscaped yard with full irrigation, a lighted outdoor fire pit, and shed with electrical. Security includes too! More than move in ready, All appliances to stay with acceptable offer. Camera security system (Lorex) featuring 4 cameras and 2 door sensors. Keyless front door entry to stay as well. Garage is a dream with plenty of overhead storage, metal cabinets and shelves built in. Lighting and rock accents between the gas fireplace, built-in entertainment center and kitchen island bring the rooms together beautifully. Exterior red wood accents from the mailbox and front door entryway ties together effortlessly into the backyard redwood accents including fire pit arbor and matching shed. Hot tub power hookup remains available for install.
Last Agent to Sell the Property
Coldwell Banker Select Mt Rose License #BS.146432 Listed on: 09/15/2024

Home Details
Home Type
- Single Family
Est. Annual Taxes
- $3,110
Year Built
- Built in 1997
Lot Details
- 0.35 Acre Lot
- Back Yard Fenced
- Landscaped
- Level Lot
- Front and Back Yard Sprinklers
- Sprinklers on Timer
- Property is zoned PD
HOA Fees
- $45 Monthly HOA Fees
Parking
- 3 Car Attached Garage
- Garage Door Opener
Home Design
- Pitched Roof
- Tile Roof
- Wood Siding
- Stick Built Home
Interior Spaces
- 2,359 Sq Ft Home
- 2-Story Property
- High Ceiling
- Gas Log Fireplace
- Double Pane Windows
- Vinyl Clad Windows
- Blinds
- Family Room with Fireplace
- Crawl Space
Kitchen
- Breakfast Bar
- Dishwasher
- No Kitchen Appliances
- Kitchen Island
- Disposal
Flooring
- Carpet
- Laminate
Bedrooms and Bathrooms
- 4 Bedrooms
- Walk-In Closet
- 3 Full Bathrooms
- Dual Sinks
- Primary Bathroom includes a Walk-In Shower
- Garden Bath
Laundry
- Laundry Room
- Laundry Cabinets
- Shelves in Laundry Area
Home Security
- Security System Owned
- Smart Thermostat
- Fire and Smoke Detector
Outdoor Features
- Patio
- Separate Outdoor Workshop
- Storage Shed
Schools
- Peavine Elementary School
- Clayton Middle School
- Hug High School
Utilities
- Refrigerated Cooling System
- Forced Air Heating and Cooling System
- Heating System Uses Natural Gas
- Gas Water Heater
- Internet Available
Community Details
- $200 HOA Transfer Fee
- University Ridge Equus Management Association, Phone Number (775) 852-2224
- The community has rules related to covenants, conditions, and restrictions
Listing and Financial Details
- Home warranty included in the sale of the property
- Assessor Parcel Number 00360306
Ownership History
Purchase Details
Home Financials for this Owner
Home Financials are based on the most recent Mortgage that was taken out on this home.Purchase Details
Home Financials for this Owner
Home Financials are based on the most recent Mortgage that was taken out on this home.Purchase Details
Home Financials for this Owner
Home Financials are based on the most recent Mortgage that was taken out on this home.Purchase Details
Home Financials for this Owner
Home Financials are based on the most recent Mortgage that was taken out on this home.Purchase Details
Purchase Details
Purchase Details
Purchase Details
Home Financials for this Owner
Home Financials are based on the most recent Mortgage that was taken out on this home.Similar Homes in the area
Home Values in the Area
Average Home Value in this Area
Purchase History
| Date | Type | Sale Price | Title Company |
|---|---|---|---|
| Bargain Sale Deed | $745,000 | First Centennial Title | |
| Interfamily Deed Transfer | -- | Solidifi Title Agency Ltd | |
| Interfamily Deed Transfer | -- | First Integrity Title Natl S | |
| Bargain Sale Deed | $375,000 | First Centennial Reno | |
| Quit Claim Deed | -- | None Available | |
| Interfamily Deed Transfer | -- | None Available | |
| Interfamily Deed Transfer | -- | None Available | |
| Deed | $209,000 | Western Title Company Inc |
Mortgage History
| Date | Status | Loan Amount | Loan Type |
|---|---|---|---|
| Open | $520,750 | New Conventional | |
| Previous Owner | $336,073 | New Conventional | |
| Previous Owner | $285,819 | New Conventional | |
| Previous Owner | $300,000 | New Conventional | |
| Previous Owner | $136,200 | Fannie Mae Freddie Mac | |
| Previous Owner | $147,000 | Unknown | |
| Previous Owner | $25,000 | Credit Line Revolving | |
| Previous Owner | $159,000 | No Value Available |
Property History
| Date | Event | Price | Change | Sq Ft Price |
|---|---|---|---|---|
| 10/18/2024 10/18/24 | Sold | $745,000 | +3.5% | $316 / Sq Ft |
| 09/19/2024 09/19/24 | Pending | -- | -- | -- |
| 09/14/2024 09/14/24 | For Sale | $720,000 | +92.0% | $305 / Sq Ft |
| 04/28/2017 04/28/17 | Sold | $375,000 | -5.1% | $159 / Sq Ft |
| 03/17/2017 03/17/17 | Pending | -- | -- | -- |
| 01/23/2017 01/23/17 | For Sale | $395,000 | -- | $167 / Sq Ft |
Tax History Compared to Growth
Tax History
| Year | Tax Paid | Tax Assessment Tax Assessment Total Assessment is a certain percentage of the fair market value that is determined by local assessors to be the total taxable value of land and additions on the property. | Land | Improvement |
|---|---|---|---|---|
| 2025 | $3,110 | $130,704 | $44,555 | $86,149 |
| 2024 | $3,110 | $129,254 | $42,000 | $87,254 |
| 2023 | $2,960 | $124,895 | $43,750 | $81,145 |
| 2022 | $2,873 | $101,337 | $33,565 | $67,772 |
| 2021 | $2,790 | $92,784 | $25,200 | $67,584 |
| 2020 | $2,706 | $95,222 | $27,300 | $67,922 |
| 2019 | $2,627 | $91,634 | $26,250 | $65,384 |
| 2018 | $2,554 | $86,900 | $22,750 | $64,150 |
| 2017 | $2,480 | $82,749 | $18,375 | $64,374 |
| 2016 | $2,418 | $82,773 | $17,150 | $65,623 |
| 2015 | $610 | $81,502 | $15,750 | $65,752 |
| 2014 | $2,342 | $75,474 | $12,215 | $63,259 |
| 2013 | -- | $61,946 | $9,030 | $52,916 |
Agents Affiliated with this Home
-
Jena Lanini

Seller's Agent in 2024
Jena Lanini
Coldwell Banker Select Mt Rose
(530) 386-0241
2 in this area
86 Total Sales
-
Jon Bussani

Buyer's Agent in 2024
Jon Bussani
Berkshire Hathaway HomeService
(925) 998-6742
2 in this area
44 Total Sales
-
Donna Luchetti

Seller's Agent in 2017
Donna Luchetti
Dickson Realty
(775) 284-3035
11 in this area
73 Total Sales
-
Jon Stieber
J
Buyer's Agent in 2017
Jon Stieber
NVG Properties LLC
(775) 781-6009
1 in this area
22 Total Sales
Map
Source: Northern Nevada Regional MLS
MLS Number: 240011868
APN: 003-603-06
- 979 University Ridge Dr
- 1080 S University Park Loop
- 1095 S University Park Loop
- 730 Icarus Ct
- 3611 Oaklawn St
- 60 Redstone Dr
- 3621 Pimlico St
- 925 Morrill Hall Ct
- 3678 Hollywood Park Dr
- 545 Greenstone Dr
- 935 Demos Ct
- 1179 Arrastra Rd Unit Lot 14
- 1175 Arrastra Rd Unit Lot 13
- 1176 Arrastra Rd Unit Lot 16
- 1164 Arrastra Rd Unit Lot 19
- 970 Demos Ct
- 18 Colombard Way
- 29 Chianti Way
- 1 S Chardonnay St
- 78 Cabernet Pkwy
