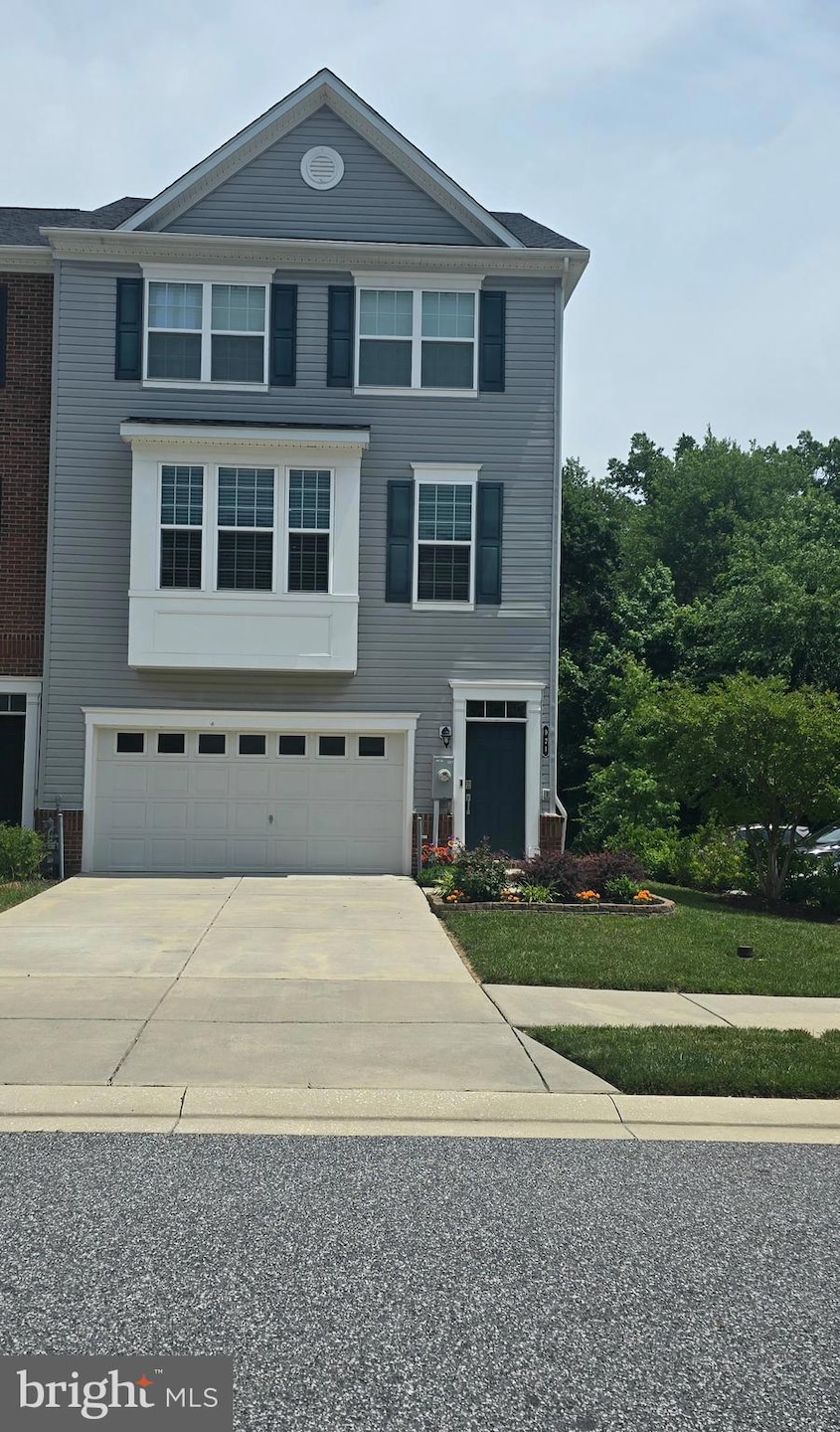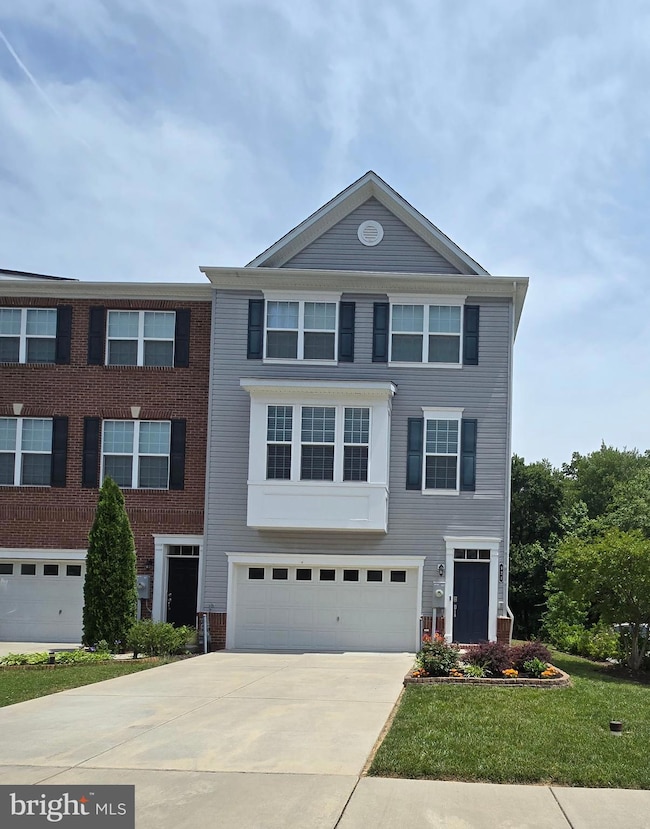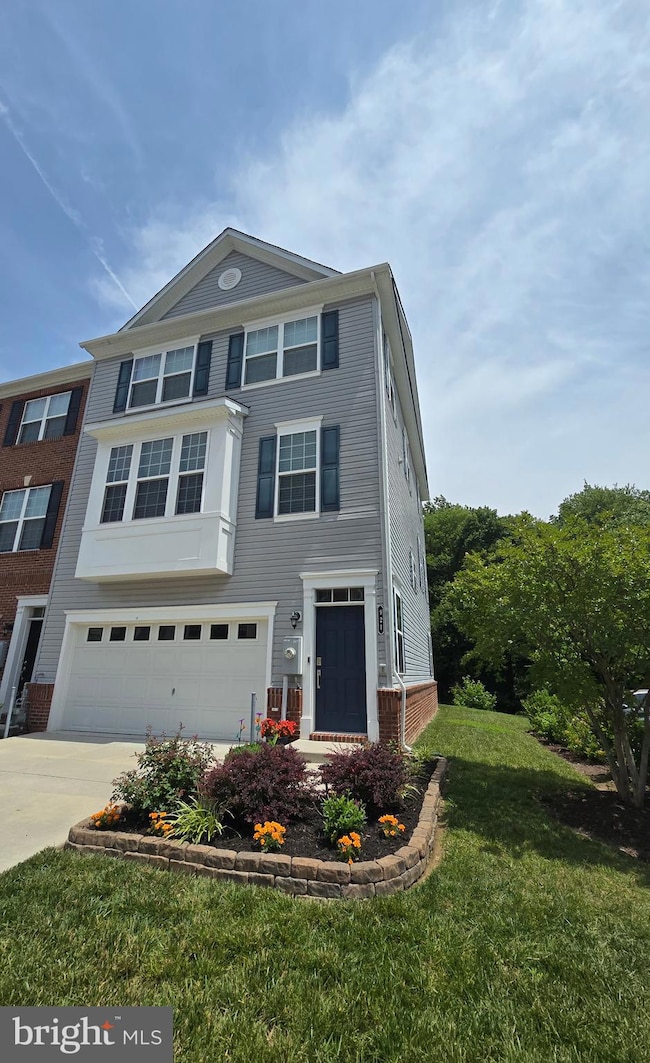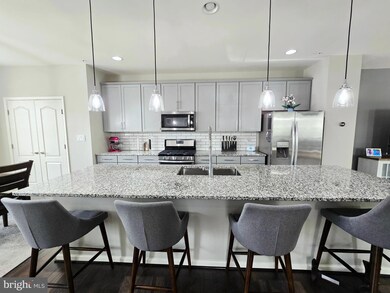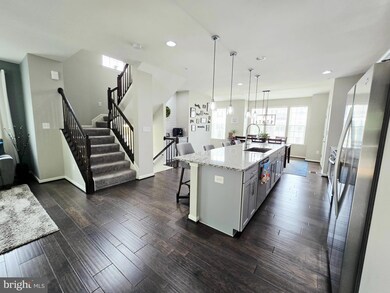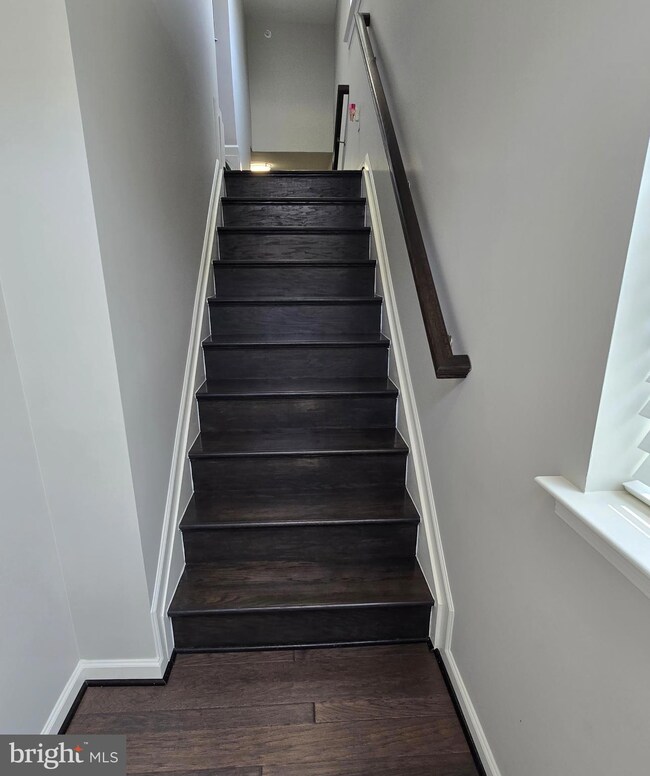
921 Sandy Run Rd Baltimore, MD 21220
Estimated payment $3,027/month
Highlights
- View of Trees or Woods
- Deck
- Backs to Trees or Woods
- Open Floorplan
- Traditional Architecture
- Corner Lot
About This Home
Come see this well-maintained end-of-group townhome in The Preserve at Windlass Run – Backing to Serene Woods! Welcome to your dream home in the heart of Middle River! This spacious 2,500+ sq ft end-of row home is move in ready with great features! Step inside this open and airy home bathed in natural light. The heart of this home is the kitchen featuring an expansive center island with granite counters and a large deep sink. The kitchen also offers stainless steel appliances included with loads of cabinet space, an upgraded pantry and a coffee bar space featuring tile accents. The large dining space is open to the kitchen perfect for entertaining! There is also a powder room, and large family room on this level all with convenient LVP flooring. You can also access the TREX deck from this level which offers the privacy of serene woods, no townhomes behind you! The upper level offers a spacious primary suite with a walk in closet and primary bathroom with tiled stall shower and double bowl vanity. There are two other bedrooms that share a full bathroom as well as the laundry room. The lower level is finished for additional family room or TV space, play room, office, den, etc. This area also features an additional powder room and walk out to the yard. This home is also beside one the community parking lots. Close to all major highways, restaurants, shopping etc. Come see this today while it lasts!
Townhouse Details
Home Type
- Townhome
Est. Annual Taxes
- $4,547
Year Built
- Built in 2018
Lot Details
- 3,223 Sq Ft Lot
- Landscaped
- Level Lot
- Backs to Trees or Woods
- Front Yard
- Property is in excellent condition
HOA Fees
- $75 Monthly HOA Fees
Parking
- 2 Car Attached Garage
- 1 Driveway Space
- Public Parking
- Front Facing Garage
- Garage Door Opener
- On-Street Parking
Property Views
- Woods
- Garden
Home Design
- Traditional Architecture
- Brick Exterior Construction
- Slab Foundation
- Shingle Roof
- Composition Roof
- Vinyl Siding
Interior Spaces
- 2,540 Sq Ft Home
- Property has 3 Levels
- Open Floorplan
- Bar
- Ceiling Fan
- Recessed Lighting
- Double Pane Windows
- Sliding Doors
- Family Room Off Kitchen
- Combination Kitchen and Dining Room
Kitchen
- Eat-In Kitchen
- Gas Oven or Range
- Range Hood
- Built-In Microwave
- Dishwasher
- Kitchen Island
- Upgraded Countertops
Flooring
- Carpet
- Luxury Vinyl Plank Tile
Bedrooms and Bathrooms
- 3 Bedrooms
- En-Suite Bathroom
- Walk-In Closet
- Bathtub with Shower
- Walk-in Shower
Laundry
- Laundry on upper level
- Dryer
- Washer
Finished Basement
- Heated Basement
- Walk-Out Basement
- Interior Basement Entry
- Basement Windows
Home Security
Accessible Home Design
- Level Entry For Accessibility
Outdoor Features
- Deck
- Exterior Lighting
Utilities
- Forced Air Heating and Cooling System
- 200+ Amp Service
- Natural Gas Water Heater
- Municipal Trash
- Cable TV Available
Listing and Financial Details
- Tax Lot 335
- Assessor Parcel Number 04152500012909
Community Details
Overview
- Association fees include common area maintenance
Recreation
- Community Pool
Pet Policy
- Dogs and Cats Allowed
Security
- Carbon Monoxide Detectors
- Fire and Smoke Detector
Map
Home Values in the Area
Average Home Value in this Area
Tax History
| Year | Tax Paid | Tax Assessment Tax Assessment Total Assessment is a certain percentage of the fair market value that is determined by local assessors to be the total taxable value of land and additions on the property. | Land | Improvement |
|---|---|---|---|---|
| 2025 | $5,493 | $397,333 | -- | -- |
| 2024 | $5,493 | $375,167 | $0 | $0 |
| 2023 | $2,613 | $353,000 | $85,000 | $268,000 |
| 2022 | $4,968 | $342,900 | $0 | $0 |
| 2021 | $4,811 | $332,800 | $0 | $0 |
| 2020 | $4,667 | $322,700 | $85,000 | $237,700 |
| 2019 | $3,911 | $322,700 | $85,000 | $237,700 |
| 2018 | $4,339 | $322,700 | $85,000 | $237,700 |
| 2017 | $765 | $63,700 | $0 | $0 |
| 2016 | -- | $63,700 | $0 | $0 |
Property History
| Date | Event | Price | Change | Sq Ft Price |
|---|---|---|---|---|
| 07/18/2025 07/18/25 | Pending | -- | -- | -- |
| 07/10/2025 07/10/25 | For Sale | $449,999 | -3.2% | $177 / Sq Ft |
| 06/28/2025 06/28/25 | For Sale | $464,900 | -- | $183 / Sq Ft |
Purchase History
| Date | Type | Sale Price | Title Company |
|---|---|---|---|
| Deed | $364,911 | Continental Title Group |
Mortgage History
| Date | Status | Loan Amount | Loan Type |
|---|---|---|---|
| Open | $353,964 | New Conventional |
Similar Homes in Baltimore, MD
Source: Bright MLS
MLS Number: MDBC2132214
APN: 15-2500012909
- 913 Sandy Run Rd
- 10220 Sandy Run Rd
- 952 Winter Run Rd
- 10020 Sandy Run Rd
- 1033 Ramble Run Rd
- 1010 Collier Run Rd
- 1106 Windlass Glen Rd
- 10508 Braddock Run Rd
- 10415 Windlass Run Rd
- 10535 Windlass Run Rd
- 10437 Windlass Run Rd
- 1102 Muddy Branch Ct
- 1100 Muddy Branch Ct
- 1113 Muddy Branch Ct
- 9907 Oxon Creek Ct
- 1107 Muddy Branch Ct
- 908 Gladway Rd
- 10006 Campbell Blvd
- 10004 Campbell Blvd
- Homesite 2d 0009 Wennington St
- 1048 Ramble Run Rd
- 11550 Crossroads Cir
- 10408 Windlass Run Rd
- 6221 Greenleigh Ave
- 6260 Islington St
- 9901 Langs Rd
- 9759 Matzon Rd
- 3228 Miller Ave Unit A
- 30 Blackfoot Ct
- 602 Mcconnell Ct
- 43 Salix Ct
- 303 Endsleigh Ave
- 1505 Becklow Ave
- 21 Holcumb Ct
- 900 Manorgreen Rd
- 37 Alberge Ln
- 3736 White Pine Rd
- 12120 Sugar Mill Cir
- 9652 Baron Place
- 201 Middleway Rd
