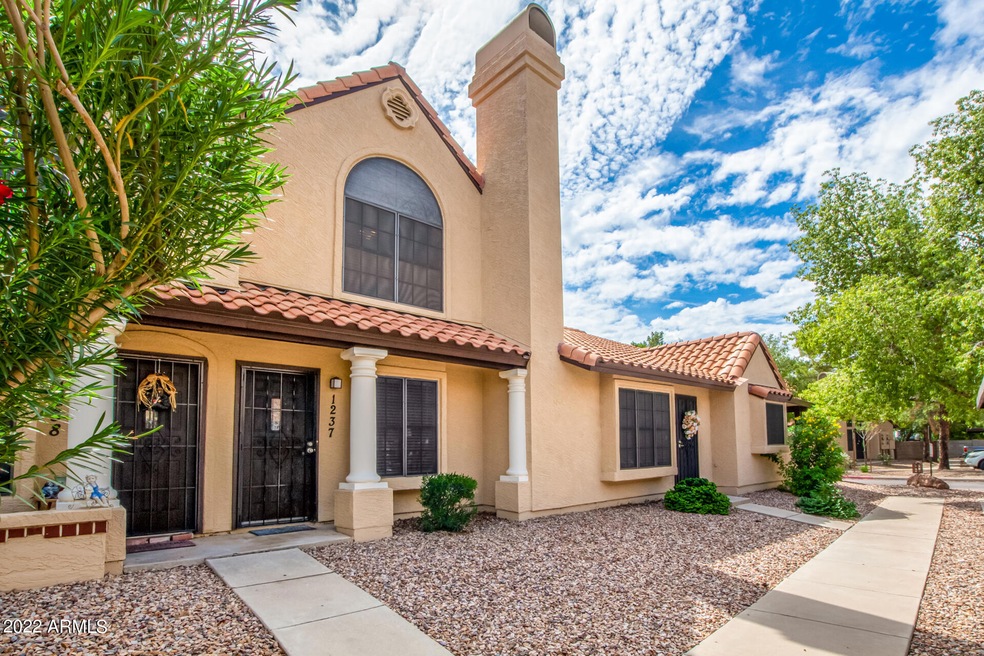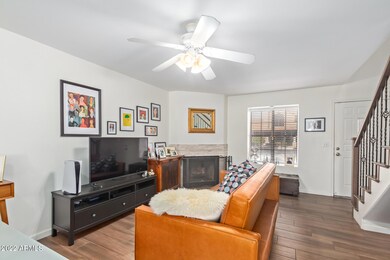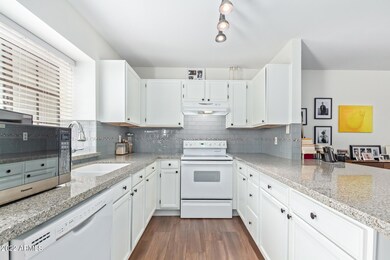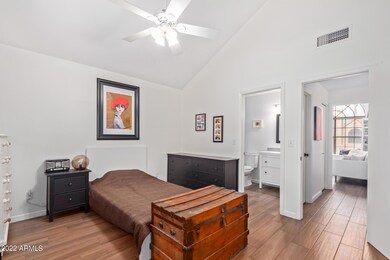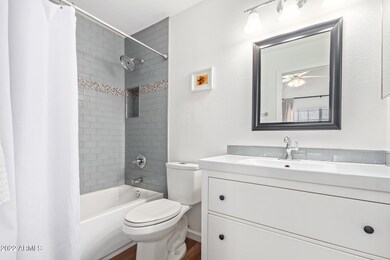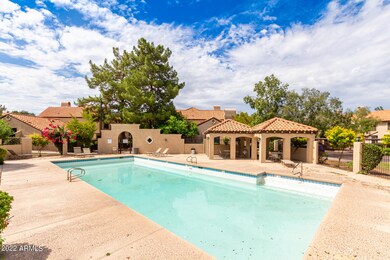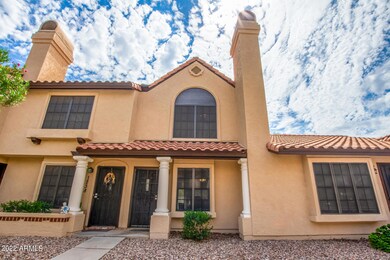
921 W University Dr Unit 1237 Mesa, AZ 85201
West Main NeighborhoodEstimated Value: $274,000 - $295,000
Highlights
- Vaulted Ceiling
- Private Yard
- Eat-In Kitchen
- Franklin at Brimhall Elementary School Rated A
- Community Pool
- Solar Screens
About This Home
As of November 2022Pristine and well-appointed two-story townhome in Discovery at Sunrise offers 2 bedrooms, 1.5 baths, north/south exposure, and a refreshing community pool. Once inside, appreciate the open family room offering a cozy corner fireplace for a touch of ambiance, gorgeous luxury wood-like plank flooring, and neutral color palette throughout. Step on in and discover the eat-in kitchen featuring pleasing white cabinets, gorgeous stone countertops, subway style backsplash, a lovely view window above the undermount sink, track lighting, smooth cooktop range/oven, dishwasher, SS refrigerator, pantry, and a breakfast bar open to the family room, making it easy to entertain family and friends. From here you have great access to the backyard, so step on out to the patio and imagine setting up a BBQ area and some furniture to provide for a fantastic al fresco dining experience. Back inside, wind your way up the ornate staircase and explore the primary bedroom with an ensuite bathroom highlighting a custom tiled shower/tub combo and a stylish integrated sink. Both bedrooms offer vaulted ceilings, roomy closets, and large view windows bringing in tons of natural light, creating a place you will not want to leave. You will also find a stackable washer/dryer unit conveniently located upstairs, for ease of everyday chores. Close to great shopping, popular restaurants, fun entertainment, golfing, Sloan Park, Hohokam Stadium, and easy access to Loop 202 Fwy, making this a great place to call home, so be sure to schedule an appointment today!
Co-Listed By
Maygen Price
Howe Realty License #SA701258000
Last Buyer's Agent
Jason Mitchell
Jason Mitchell Real Estate License #SA575892000

Townhouse Details
Home Type
- Townhome
Est. Annual Taxes
- $433
Year Built
- Built in 1985
Lot Details
- 48 Sq Ft Lot
- Two or More Common Walls
- Block Wall Fence
- Private Yard
HOA Fees
- $210 Monthly HOA Fees
Home Design
- Wood Frame Construction
- Tile Roof
- Stucco
Interior Spaces
- 956 Sq Ft Home
- 2-Story Property
- Vaulted Ceiling
- Ceiling Fan
- Solar Screens
- Family Room with Fireplace
- Tile Flooring
Kitchen
- Eat-In Kitchen
- Breakfast Bar
Bedrooms and Bathrooms
- 2 Bedrooms
- Primary Bathroom is a Full Bathroom
- 1.5 Bathrooms
Parking
- 1 Carport Space
- Assigned Parking
- Unassigned Parking
Outdoor Features
- Patio
- Outdoor Storage
Location
- Property is near a bus stop
Schools
- Emerson Elementary School
- Carson Junior High Middle School
- Westwood High School
Utilities
- Refrigerated Cooling System
- Heating Available
Listing and Financial Details
- Tax Lot 1237
- Assessor Parcel Number 135-55-137
Community Details
Overview
- Association fees include roof repair, insurance, sewer, pest control, ground maintenance, street maintenance, trash, water, roof replacement, maintenance exterior
- Discovery@Continenta Association, Phone Number (480) 649-2017
- Built by CONTINENTAL HOMES
- Discovery At Continental Orchard Subdivision
Recreation
- Community Pool
- Bike Trail
Ownership History
Purchase Details
Home Financials for this Owner
Home Financials are based on the most recent Mortgage that was taken out on this home.Purchase Details
Home Financials for this Owner
Home Financials are based on the most recent Mortgage that was taken out on this home.Purchase Details
Home Financials for this Owner
Home Financials are based on the most recent Mortgage that was taken out on this home.Purchase Details
Home Financials for this Owner
Home Financials are based on the most recent Mortgage that was taken out on this home.Purchase Details
Home Financials for this Owner
Home Financials are based on the most recent Mortgage that was taken out on this home.Purchase Details
Home Financials for this Owner
Home Financials are based on the most recent Mortgage that was taken out on this home.Purchase Details
Home Financials for this Owner
Home Financials are based on the most recent Mortgage that was taken out on this home.Similar Homes in Mesa, AZ
Home Values in the Area
Average Home Value in this Area
Purchase History
| Date | Buyer | Sale Price | Title Company |
|---|---|---|---|
| Beardsley James | $285,000 | Navi Title Agency, Pllc | |
| Kang Sungmo | $150,000 | Security Title Agency Inc | |
| Close Christine | $147,900 | Capital Title Agency Inc | |
| Cleere Thelma M | $93,900 | -- | |
| Tague Nathaniel L | $85,900 | -- | |
| Natale Raffaele | $77,708 | Ati Title Agency | |
| Mehrhoff A Ouida | $67,900 | North American Title Agency |
Mortgage History
| Date | Status | Borrower | Loan Amount |
|---|---|---|---|
| Open | Beardsley James | $276,450 | |
| Previous Owner | Kang Sungmo | $117,500 | |
| Previous Owner | Kang Sungmo | $112,500 | |
| Previous Owner | Kang Sungmo | $112,500 | |
| Previous Owner | Close Christine | $118,320 | |
| Previous Owner | Cleere Thelma M | $89,205 | |
| Previous Owner | Tague Nathaniel L | $83,881 | |
| Previous Owner | Natale Raffaele | $75,376 | |
| Previous Owner | Mehrhoff A Ouida | $64,500 |
Property History
| Date | Event | Price | Change | Sq Ft Price |
|---|---|---|---|---|
| 05/23/2023 05/23/23 | Off Market | $285,000 | -- | -- |
| 11/02/2022 11/02/22 | Sold | $285,000 | 0.0% | $298 / Sq Ft |
| 10/03/2022 10/03/22 | Pending | -- | -- | -- |
| 09/29/2022 09/29/22 | For Sale | $285,000 | +90.0% | $298 / Sq Ft |
| 07/26/2018 07/26/18 | Sold | $150,000 | +5.6% | $157 / Sq Ft |
| 06/26/2018 06/26/18 | Pending | -- | -- | -- |
| 06/15/2018 06/15/18 | For Sale | $142,000 | 0.0% | $149 / Sq Ft |
| 07/22/2016 07/22/16 | Rented | $1,000 | -9.1% | -- |
| 07/15/2016 07/15/16 | Under Contract | -- | -- | -- |
| 06/16/2016 06/16/16 | For Rent | $1,100 | -- | -- |
Tax History Compared to Growth
Tax History
| Year | Tax Paid | Tax Assessment Tax Assessment Total Assessment is a certain percentage of the fair market value that is determined by local assessors to be the total taxable value of land and additions on the property. | Land | Improvement |
|---|---|---|---|---|
| 2025 | $437 | $5,268 | -- | -- |
| 2024 | $442 | $5,017 | -- | -- |
| 2023 | $442 | $17,760 | $3,550 | $14,210 |
| 2022 | $433 | $13,560 | $2,710 | $10,850 |
| 2021 | $444 | $11,850 | $2,370 | $9,480 |
| 2020 | $439 | $10,810 | $2,160 | $8,650 |
| 2019 | $406 | $8,670 | $1,730 | $6,940 |
| 2018 | $388 | $6,830 | $1,360 | $5,470 |
| 2017 | $376 | $6,230 | $1,240 | $4,990 |
| 2016 | $369 | $6,420 | $1,280 | $5,140 |
| 2015 | $348 | $5,220 | $1,040 | $4,180 |
Agents Affiliated with this Home
-
Brandon Howe

Seller's Agent in 2022
Brandon Howe
Howe Realty
(602) 909-6513
1 in this area
1,400 Total Sales
-
M
Seller Co-Listing Agent in 2022
Maygen Price
Howe Realty
(480) 772-2526
-

Buyer's Agent in 2022
Jason Mitchell
Jason Mitchell Real Estate
(480) 540-8591
-
Michael Caldarelli

Buyer Co-Listing Agent in 2022
Michael Caldarelli
Jason Mitchell Real Estate
(623) 693-9403
1 in this area
137 Total Sales
-
Dulce Matuz

Seller's Agent in 2018
Dulce Matuz
American Traditions Realty
(602) 317-6736
81 Total Sales
-
Betsy Rivera

Seller Co-Listing Agent in 2018
Betsy Rivera
W and Partners, LLC
(480) 238-4228
46 Total Sales
Map
Source: Arizona Regional Multiple Listing Service (ARMLS)
MLS Number: 6470371
APN: 135-55-137
- 921 W University Dr Unit 1191
- 921 W University Dr Unit 1232
- 921 W University Dr Unit 1038
- 921 W University Dr Unit 1143
- 921 W University Dr Unit 1101
- 921 W University Dr Unit 1099
- 921 W University Dr Unit 1136
- 755 W 2nd St
- 25 N Extension Rd
- 633 W 1st St
- 639 W Pepper Place Unit 107
- 639 W Pepper Place Unit A102
- 639 W Pepper Place Unit 109
- 608 W 2nd Place
- 141 N Date Unit 7
- 646 W University Dr
- 439 N Cherry
- 961 W Main St Unit 1
- 1134 W 2nd St
- 440 W 1st St
- 921 W University Dr Unit 1087
- 921 W University Dr Unit 1020
- 921 W University Dr Unit 1104
- 921 W University Dr Unit 1132
- 921 W University Dr Unit 1142
- 921 W University Dr Unit 1091
- 921 W University Dr Unit 1161
- 921 W University Dr Unit 1163
- 921 W University Dr Unit 1185
- 921 W University Dr Unit 1129
- 921 W University Dr Unit 1183
- 921 W University Dr Unit 1093
- 921 W University Dr Unit 1160
- 921 W University Dr Unit 1112
- 921 W University Dr Unit 1047
- 921 W University Dr Unit 1233
- 921 W University Dr Unit 1039
- 921 W University Dr Unit 1042
- 921 W University Dr Unit 1083
- 921 W University Dr Unit 1187
