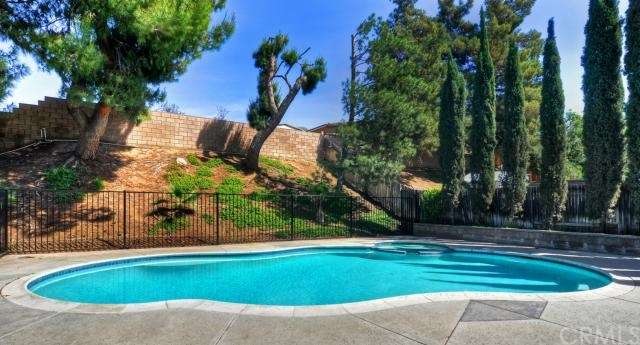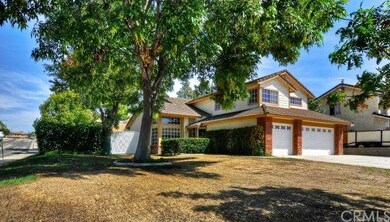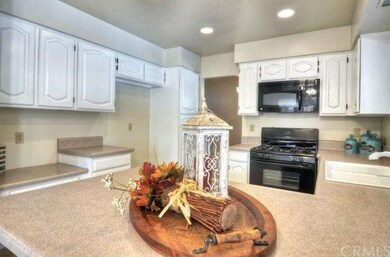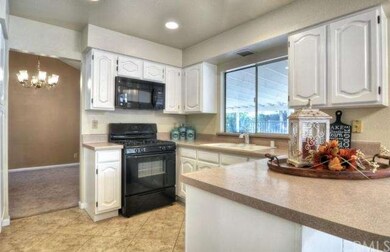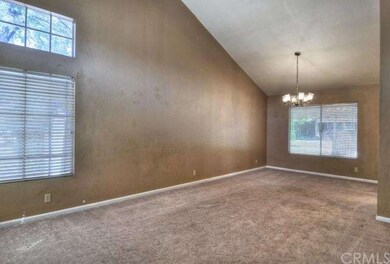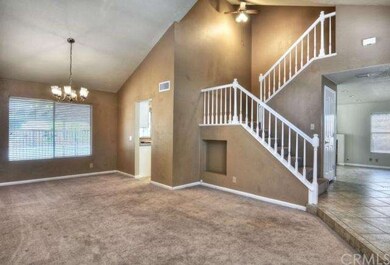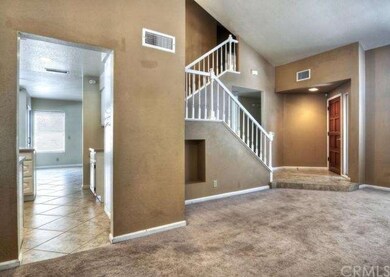
9210 Trovita Cir Riverside, CA 92508
Orangecrest NeighborhoodHighlights
- In Ground Pool
- Primary Bedroom Suite
- Property is near public transit
- Mark Twain Elementary School Rated A-
- Peek-A-Boo Views
- Retreat
About This Home
As of January 2025This amazing pool home is in the heart of Orangecrest and can now be yours! Featuring over 1900 square feet with 4 large bedrooms and 2.5 bathrooms. This home has a large corner lot with a ton of space on a cul-de-sac street. Upon entering the home you will see the soaring high ceilings and highly upgraded flooring. The family room is large and spacious with a wood burning fireplace. The kitchen has been remodeled with updated cabinetry and newer appliances. Upstairs there is a large master suite with a walkout deck, in addition to a separate tub and shower in the master bathroom area. The salt pool is huge and has a child protective fence surrounding it and has a solar pool heater! The lot is completely private and the home is set up for entertaining with a large game room that is enclosed in addition to a large covered patio area. There is RV Parking as well and a ton of space on the side of the home for any toys you may have. The interior has been repainted as well. This home is in an ideal area and is within walking distance of some of the top schools in the area. This home is ready for you and will not last long!!
Last Agent to Sell the Property
Elevate Real Estate Agency License #01478413 Listed on: 04/03/2015

Home Details
Home Type
- Single Family
Est. Annual Taxes
- $5,085
Year Built
- Built in 1988
Lot Details
- 0.28 Acre Lot
- Wood Fence
- Corner Lot
- Front and Back Yard Sprinklers
- Private Yard
- Back and Front Yard
Parking
- 3 Car Direct Access Garage
- Public Parking
- Parking Available
- Driveway
Property Views
- Peek-A-Boo
- Neighborhood
Home Design
- Traditional Architecture
- Patio Home
- Slab Foundation
- Concrete Roof
- Stucco
Interior Spaces
- 1,928 Sq Ft Home
- 2-Story Property
- Cathedral Ceiling
- Ceiling Fan
- Recessed Lighting
- Double Pane Windows
- Sliding Doors
- Insulated Doors
- Formal Entry
- Family Room with Fireplace
- Great Room
- Family Room Off Kitchen
- Combination Dining and Living Room
- Sun or Florida Room
Kitchen
- Breakfast Area or Nook
- Gas Oven
- Gas Cooktop
- Range Hood
- Disposal
Flooring
- Carpet
- Tile
Bedrooms and Bathrooms
- 4 Bedrooms
- Retreat
- All Upper Level Bedrooms
- Primary Bedroom Suite
- Walk-In Closet
Laundry
- Laundry Room
- 220 Volts In Laundry
Home Security
- Carbon Monoxide Detectors
- Fire and Smoke Detector
Pool
- In Ground Pool
- In Ground Spa
- Saltwater Pool
Outdoor Features
- Balcony
- Covered patio or porch
- Exterior Lighting
Location
- Property is near public transit
Utilities
- Central Heating and Cooling System
- Gas Water Heater
Community Details
- No Home Owners Association
Listing and Financial Details
- Tax Lot 23
- Tax Tract Number 19958
- Assessor Parcel Number 266373010
Ownership History
Purchase Details
Home Financials for this Owner
Home Financials are based on the most recent Mortgage that was taken out on this home.Purchase Details
Home Financials for this Owner
Home Financials are based on the most recent Mortgage that was taken out on this home.Similar Homes in the area
Home Values in the Area
Average Home Value in this Area
Purchase History
| Date | Type | Sale Price | Title Company |
|---|---|---|---|
| Grant Deed | $720,000 | First American Title | |
| Grant Deed | $390,000 | Ticor Title |
Mortgage History
| Date | Status | Loan Amount | Loan Type |
|---|---|---|---|
| Open | $684,523 | FHA | |
| Previous Owner | $366,192 | New Conventional | |
| Previous Owner | $312,000 | New Conventional | |
| Previous Owner | $100,000 | Credit Line Revolving | |
| Previous Owner | $30,000 | Credit Line Revolving |
Property History
| Date | Event | Price | Change | Sq Ft Price |
|---|---|---|---|---|
| 01/16/2025 01/16/25 | Sold | $720,000 | +2.9% | $373 / Sq Ft |
| 12/22/2024 12/22/24 | For Sale | $699,990 | -2.8% | $363 / Sq Ft |
| 12/21/2024 12/21/24 | Off Market | $720,000 | -- | -- |
| 12/14/2024 12/14/24 | Price Changed | $699,990 | -5.4% | $363 / Sq Ft |
| 11/22/2024 11/22/24 | For Sale | $739,990 | +89.7% | $384 / Sq Ft |
| 05/07/2015 05/07/15 | Sold | $390,000 | +1.3% | $202 / Sq Ft |
| 04/07/2015 04/07/15 | Pending | -- | -- | -- |
| 04/03/2015 04/03/15 | For Sale | $384,900 | -- | $200 / Sq Ft |
Tax History Compared to Growth
Tax History
| Year | Tax Paid | Tax Assessment Tax Assessment Total Assessment is a certain percentage of the fair market value that is determined by local assessors to be the total taxable value of land and additions on the property. | Land | Improvement |
|---|---|---|---|---|
| 2023 | $5,085 | $450,516 | $135,154 | $315,362 |
| 2022 | $4,969 | $441,683 | $132,504 | $309,179 |
| 2021 | $4,903 | $433,023 | $129,906 | $303,117 |
| 2020 | $4,866 | $428,583 | $128,574 | $300,009 |
| 2019 | $4,775 | $420,180 | $126,053 | $294,127 |
| 2018 | $4,682 | $411,942 | $123,582 | $288,360 |
| 2017 | $4,599 | $403,865 | $121,159 | $282,706 |
| 2016 | $4,303 | $395,947 | $118,784 | $277,163 |
| 2015 | $2,216 | $200,548 | $64,901 | $135,647 |
| 2014 | -- | $196,622 | $63,631 | $132,991 |
Agents Affiliated with this Home
-
Ismael Chavez

Seller's Agent in 2025
Ismael Chavez
The Agency
(714) 626-2000
1 in this area
135 Total Sales
-
Andrew Gamboa
A
Buyer's Agent in 2025
Andrew Gamboa
HAUS OF REAL ESTATE
(909) 731-6859
1 in this area
53 Total Sales
-
Heather Stevenson

Seller's Agent in 2015
Heather Stevenson
Elevate Real Estate Agency
(714) 749-2179
2 in this area
110 Total Sales
-
Mark Stevenson

Seller Co-Listing Agent in 2015
Mark Stevenson
Elevate Real Estate Agency
(951) 496-9340
2 in this area
52 Total Sales
-
Sarah Crane

Buyer's Agent in 2015
Sarah Crane
Feigen Realty Group
(951) 522-5151
97 Total Sales
Map
Source: California Regional Multiple Listing Service (CRMLS)
MLS Number: IG15069388
APN: 266-373-010
- 9234 Loquat Dr
- 9334 Shamouti Dr
- 19430 Bridgewater Ln
- 9119 Santa Barbara Dr
- 19420 Lambeth Ct
- 19543 Kinnow Ln
- 9081 Mandarin Ln
- 9538 Kings Ct
- 9605 Storksbill Way
- 19135 Laurenrae St
- 9615 Storksbill Way
- 19769 Lurin Ave
- 19781 Lurin Ave
- 0 Apn#267-180-003 Unit CV22145370
- 9534 Calico Trail
- 9220 Village Way
- 19048 Weathervane Place
- 19270 El Gallo St
- 19273 El Gallo St
- 9675 Salamanca St
