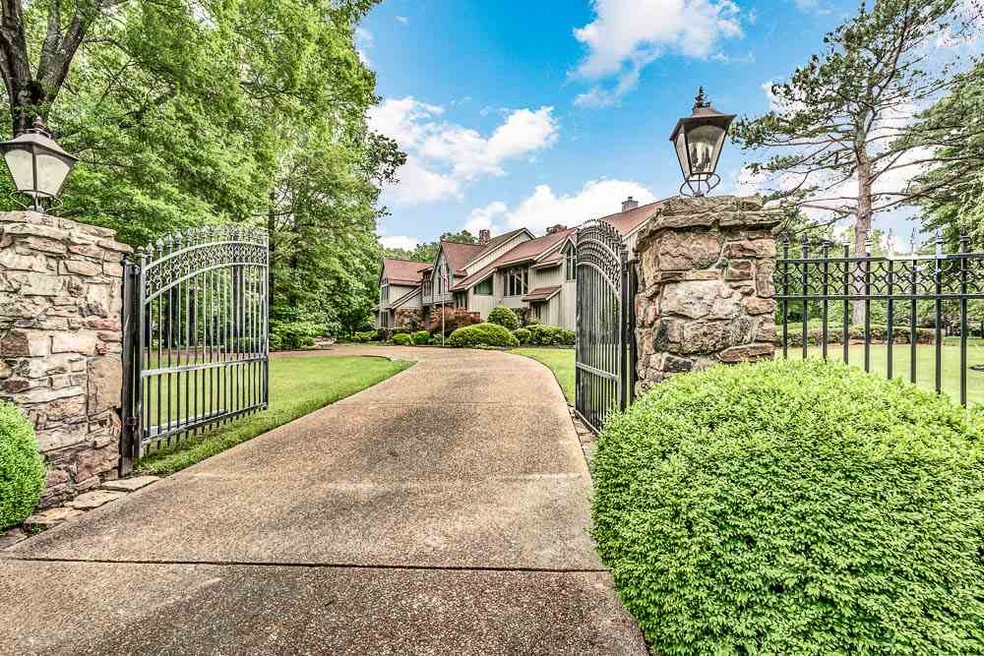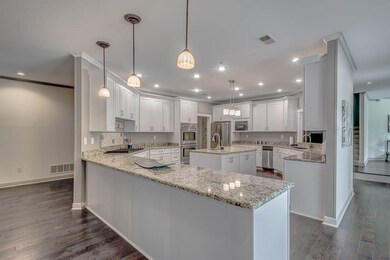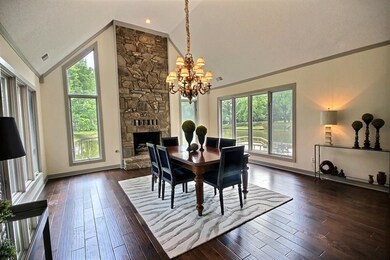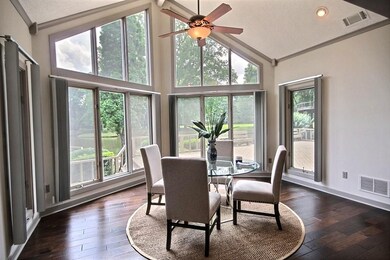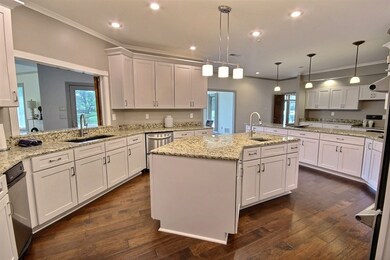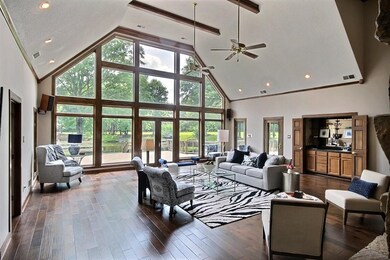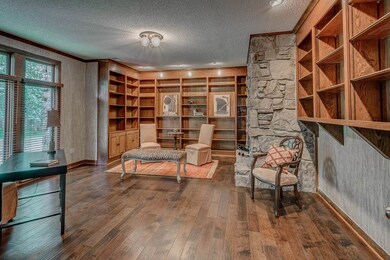
9211 Riveredge Dr Cordova, TN 38018
Highlights
- Home Theater
- Lake On Lot
- Two Primary Bedrooms
- In Ground Pool
- Gated Parking
- Updated Kitchen
About This Home
As of July 2019Stunning custom home ~2 Master Suites (1 up, 1 dwn)~ 6.5 breathtaking acres! (All Iron Fenced) PRIVATE LAKE w/fountain, heated gunite pool & hot tub, 5 BRs +library/office+exercise rm, & huge bonus rm, 6 baths ~ Amazing tree house w/ power! 4 NEW A/C units '15, NEW ROOF '17, NEW Kitchen Renovation, New flooring '19, Freshly painted, Updated Master Bath, 4 Fireplaces, Hidden safety rm! central vac, full irrigation, Circle drive, - Deannexation Jan 2021 ~ One of a Kind Serene GATED Oasis!
Last Agent to Sell the Property
Keller Williams Realty License #305260 Listed on: 05/23/2019

Last Buyer's Agent
Simon Clark
BHHS McLemore & Co. Realty License #341570
Home Details
Home Type
- Single Family
Year Built
- Built in 1987
Lot Details
- 6.57 Acre Lot
- Waterfront
- Wrought Iron Fence
- Landscaped Professionally
- Level Lot
Home Design
- Traditional Architecture
- Slab Foundation
- Composition Shingle Roof
Interior Spaces
- 8,057 Sq Ft Home
- 2-Story Property
- Wet Bar
- Central Vacuum
- Ceiling height of 9 feet or more
- Fireplace Features Blower Fan
- Gas Log Fireplace
- Fireplace Features Masonry
- Some Wood Windows
- Double Pane Windows
- Window Treatments
- Two Story Entrance Foyer
- Great Room
- Breakfast Room
- Dining Room
- Home Theater
- Den with Fireplace
- Library
- Bonus Room with Fireplace
- 4 Fireplaces
- Loft
- Play Room
- Storage Room
- Laundry Room
- Keeping Room
- Water Views
Kitchen
- Updated Kitchen
- Breakfast Bar
- Double Oven
- Gas Cooktop
- Dishwasher
- Kitchen Island
- Trash Compactor
Flooring
- Wood
- Partially Carpeted
- Tile
Bedrooms and Bathrooms
- 5 Bedrooms | 1 Primary Bedroom on Main
- Fireplace in Primary Bedroom
- Primary bedroom located on second floor
- Primary Bedroom Upstairs
- Double Master Bedroom
- Cedar Closet
- Walk-In Closet
- Remodeled Bathroom
- Two Primary Bathrooms
- Primary Bathroom is a Full Bathroom
- In-Law or Guest Suite
- Dual Vanity Sinks in Primary Bathroom
- Whirlpool Bathtub
- Bathtub With Separate Shower Stall
Attic
- Attic Access Panel
- Permanent Attic Stairs
Parking
- 3 Car Attached Garage
- Side Facing Garage
- Circular Driveway
- Gated Parking
Pool
- In Ground Pool
- Spa
Outdoor Features
- Water Access
- Lake On Lot
- Deck
- Patio
- Porch
Utilities
- Multiple cooling system units
- Central Heating and Cooling System
- Multiple Heating Units
- Heating System Uses Gas
- Water Heater
- Septic Tank
Community Details
- Riveredge Estates Subdivision
Listing and Financial Details
- Assessor Parcel Number 091125 00007
Ownership History
Purchase Details
Home Financials for this Owner
Home Financials are based on the most recent Mortgage that was taken out on this home.Purchase Details
Home Financials for this Owner
Home Financials are based on the most recent Mortgage that was taken out on this home.Similar Homes in Cordova, TN
Home Values in the Area
Average Home Value in this Area
Purchase History
| Date | Type | Sale Price | Title Company |
|---|---|---|---|
| Warranty Deed | $820,000 | Edco Ttl & Closing Svcs Inc | |
| Warranty Deed | $615,000 | Title Ins Co |
Mortgage History
| Date | Status | Loan Amount | Loan Type |
|---|---|---|---|
| Open | $550,000 | New Conventional | |
| Previous Owner | $492,000 | New Conventional |
Property History
| Date | Event | Price | Change | Sq Ft Price |
|---|---|---|---|---|
| 07/29/2019 07/29/19 | Sold | $820,000 | -8.4% | $102 / Sq Ft |
| 07/25/2019 07/25/19 | Pending | -- | -- | -- |
| 05/23/2019 05/23/19 | For Sale | $895,000 | +45.5% | $111 / Sq Ft |
| 04/29/2014 04/29/14 | Sold | $615,000 | -12.1% | $77 / Sq Ft |
| 03/26/2014 03/26/14 | Pending | -- | -- | -- |
| 06/20/2013 06/20/13 | For Sale | $699,900 | -- | $87 / Sq Ft |
Tax History Compared to Growth
Tax History
| Year | Tax Paid | Tax Assessment Tax Assessment Total Assessment is a certain percentage of the fair market value that is determined by local assessors to be the total taxable value of land and additions on the property. | Land | Improvement |
|---|---|---|---|---|
| 2025 | -- | $277,125 | $53,400 | $223,725 |
| 2024 | $6,362 | $187,675 | $53,400 | $134,275 |
| 2023 | $6,362 | $187,675 | $53,400 | $134,275 |
| 2022 | $6,362 | $187,675 | $53,400 | $134,275 |
| 2021 | $6,475 | $187,675 | $53,400 | $134,275 |
Agents Affiliated with this Home
-
Mark Stauffer

Seller's Agent in 2019
Mark Stauffer
Keller Williams Realty
(901) 644-0007
7 in this area
60 Total Sales
-
S
Buyer's Agent in 2019
Simon Clark
BHHS McLemore & Co. Realty
-
Amanda Lott

Seller's Agent in 2014
Amanda Lott
BHHS McLemore & Co., Realty
(901) 461-9246
30 in this area
360 Total Sales
-
Carol Lott

Seller Co-Listing Agent in 2014
Carol Lott
BHHS McLemore & Co., Realty
(901) 461-4869
33 in this area
353 Total Sales
-
David Tester

Buyer's Agent in 2014
David Tester
Marx-Bensdorf, REALTORS
(901) 351-3439
6 in this area
150 Total Sales
Map
Source: Memphis Area Association of REALTORS®
MLS Number: 10053342
APN: D0-221P-A0-0067
- 9240 Riveredge Dr
- 236 Riveredge Cove
- 136 Fox Glade Ln
- 200 Owls Roost Ln
- 9325 Beaver Valley Ln
- 9065 Red Tulip Cove
- 9219 Beaver Valley Ln
- 9025 Bazemore Rd
- 9208 Beaver Valley Ln
- 9029 Red Tulip Cove
- 93 Eagle Glade Cove
- 381 Riveredge Dr W
- 8924 Leaf Trail Cove
- 8897 Forest Ridge Cove
- 478 Sanga Cir E
- 8842 Aspen View Cove
- 8825 River Meadow Dr
- 31 Autumn Grove Cove
- 305 Summerfield Ln
- 9032 Summer Grove Cove
