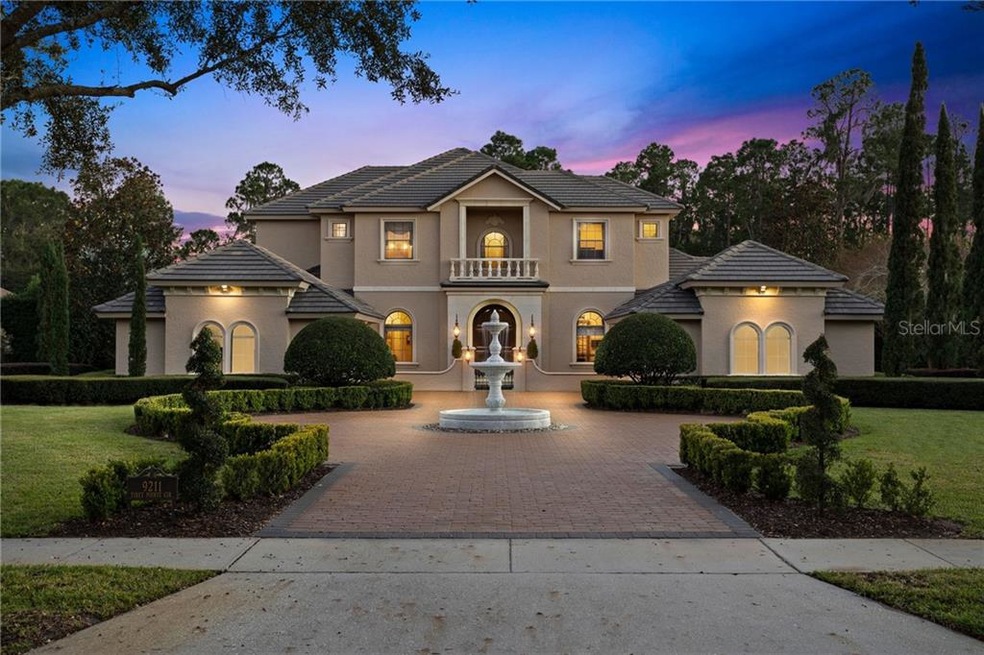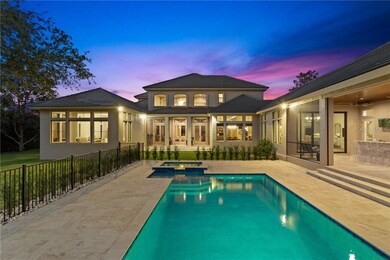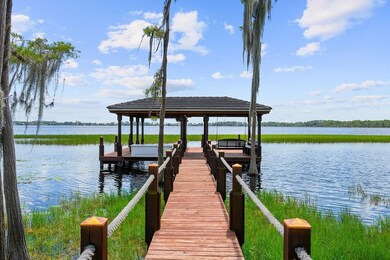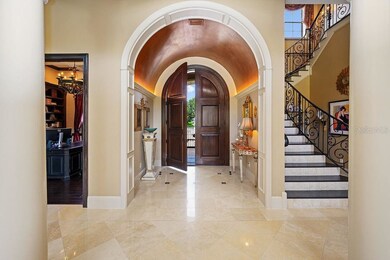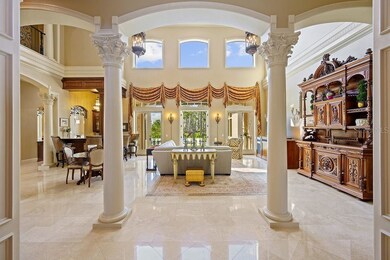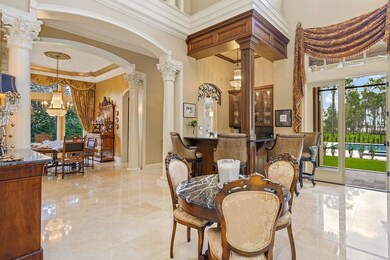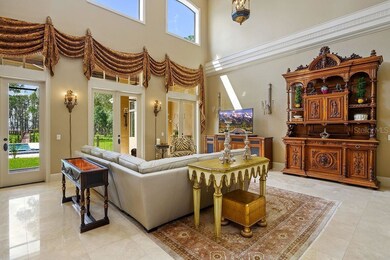
9211 Tibet Pointe Cir Windermere, FL 34786
Lake Tibet NeighborhoodEstimated Value: $4,318,715 - $4,715,000
Highlights
- Boathouse
- 142 Feet of Waterfront
- Golf Course Community
- Windermere Elementary School Rated A
- Boat Ramp
- Dock made with wood
About This Home
As of June 2021Discover the Classic Elegance of this Lake Front Residence that combines new construction, premium renovations, a new pool and outdoor living area, to create an impressive home which shows the exquisite pride of ownership from the current original owners. This rare jewel blends a glamorous interior style with the pure essence of lakefront living on the famed Butler Chain of Lakes. Situated on nearly 2.5 acres on Lake Tibet Butler, in the guard gated private golf course and lakefront community of Keene’s Pointe in Windermere, Florida, this is an exceptional residence. The new construction has been accomplished in the key living areas where most time is spent -- the Master Bedroom and Bath, the Family Room/Game Room, and the luxury of an additional flex space of a 5th Ensuite Bedroom. Recently completed, the new saltwater pool and hot tub enveloped by travertine decking and a spacious covered lanai featuring an extraordinary summer kitchen, can be transformed in a minute to a screen enclosed space with remote drop down screens. The extra bonus is the rear of the house has a sunny southern exposure, so its light and bright most of the day. The result of the home renovation, coupled with the added AC living space, represents nearly 50% of the total AC living space of this fine residence originally built by Stonebridge Homes. The end result now showcases a seamless transition of living space that is absolutely stunning. Floor plan features 5BR/5 Full Baths/2 Half Baths, Study, Dining Room, Grand Salon and gourmet Kitchen with large breakfast room. The newly built Family Room/Game Room and 5th BR Suite enjoy pool, conservation and lake views. Three of the Bedroom Ensuites are located upstairs. Upon entering the home through custom double mahagony doors, the Grand Salon opens into a two story vaulted ceiling 24 ft high with rows of windows and French doors washing this open space with abundant natural light. Magnificent antique crystal chandeliers, complemented by new on-trend designer light fixtures, creates a “tres chic” boutique feel to the home. Travertine and wood are the floors of choice here and are set off with freshly painted interiors, new fans, updated window treatments, enormous picture windows and 10 ft sliding doors which enhance the breathtaking views! The Master Retreat is a pure marvel to the senses -- from the jaw dropping views through the master bedroom windows, to the showroom style closets and the completely new master bath with stand alone tub, oversized shower, fabulous vanity and scrumptious ivory travertine floors! Last but not least the exterior presence is impeccable as well, having been freshly painted. Two separate 2-car garages are easily accessed from the classic circular driveway centered by a large iconic fountain. Well-designed covered boat house has lift, water service, electricity and space for a jet ski port. The board walk has been fully refurbished and features copper capped low voltage lighting to light your way to the water. The setting is serene and the destination is a treasure waiting to be discovered!
Last Agent to Sell the Property
KEENE'S POINTE REALTY License #3016835 Listed on: 09/07/2020
Home Details
Home Type
- Single Family
Est. Annual Taxes
- $26,020
Year Built
- Built in 2005
Lot Details
- 2.38 Acre Lot
- Lot Dimensions are 142x752
- 142 Feet of Waterfront
- Property fronts a lake that is connected to a chain of lakes
- Property fronts a private road
- Near Conservation Area
- North Facing Home
- Mature Landscaping
- Oversized Lot
- Irrigation
- Oak Trees
- Wooded Lot
- Property is zoned P-D
HOA Fees
- $240 Monthly HOA Fees
Parking
- 4 Car Attached Garage
- Split Garage
- Garage Door Opener
- Circular Driveway
- Open Parking
Property Views
- Chain Of Lake
- Woods
Home Design
- Traditional Architecture
- Bi-Level Home
- Planned Development
- Slab Foundation
- Wood Frame Construction
- Tile Roof
- Block Exterior
- Stucco
Interior Spaces
- 6,360 Sq Ft Home
- Open Floorplan
- Wet Bar
- Crown Molding
- Coffered Ceiling
- Cathedral Ceiling
- Gas Fireplace
- Shutters
- Blinds
- Drapes & Rods
- French Doors
- Family Room with Fireplace
- Great Room
- Laundry Room
Kitchen
- Cooktop
- Ice Maker
- Dishwasher
- Wine Refrigerator
- Stone Countertops
- Disposal
Flooring
- Wood
- Travertine
Bedrooms and Bathrooms
- 5 Bedrooms
- Primary Bedroom on Main
- Walk-In Closet
Home Security
- Security System Owned
- Fire and Smoke Detector
Pool
- Heated In Ground Pool
- Heated Spa
- In Ground Spa
- Gunite Pool
- Saltwater Pool
- Pool Lighting
Outdoor Features
- Access To Chain Of Lakes
- Dock has access to water
- Water Skiing Allowed
- Boathouse
- Dock made with wood
- Covered patio or porch
- Outdoor Kitchen
- Exterior Lighting
Location
- Property is near a golf course
Schools
- Windermere Elementary School
- Bridgewater Middle School
- Windermere High School
Utilities
- Zoned Heating and Cooling
- Heating System Uses Natural Gas
- Heat Pump System
- Underground Utilities
- Natural Gas Connected
- Tankless Water Heater
- Septic Tank
- Fiber Optics Available
- Cable TV Available
Listing and Financial Details
- Homestead Exemption
- Visit Down Payment Resource Website
- Legal Lot and Block 629 / 6
- Assessor Parcel Number 28-23-20-4076-06-290
Community Details
Overview
- Optional Additional Fees
- Association fees include 24-hour guard, manager, private road, security
- Sandra Lowery Association, Phone Number (407) 909-9099
- Visit Association Website
- Built by Stonebridge Homes
- Keenes Pointe Subdivision
- The community has rules related to deed restrictions, allowable golf cart usage in the community
Recreation
- Boat Ramp
- Golf Course Community
- Community Basketball Court
- Community Playground
- Park
Additional Features
- Community Storage Space
- Gated Community
Ownership History
Purchase Details
Home Financials for this Owner
Home Financials are based on the most recent Mortgage that was taken out on this home.Purchase Details
Home Financials for this Owner
Home Financials are based on the most recent Mortgage that was taken out on this home.Similar Homes in Windermere, FL
Home Values in the Area
Average Home Value in this Area
Purchase History
| Date | Buyer | Sale Price | Title Company |
|---|---|---|---|
| Schucmau Bernardo | $3,200,000 | Attorney | |
| Fournet Kevin M | $800,000 | -- |
Mortgage History
| Date | Status | Borrower | Loan Amount |
|---|---|---|---|
| Previous Owner | Fournet Kevin M | $1,460,000 | |
| Previous Owner | Fournet Kevin M | $466,600 | |
| Previous Owner | Fournet Kevin M | $1,513,450 |
Property History
| Date | Event | Price | Change | Sq Ft Price |
|---|---|---|---|---|
| 06/21/2021 06/21/21 | Sold | $3,200,000 | -5.7% | $503 / Sq Ft |
| 05/20/2021 05/20/21 | Pending | -- | -- | -- |
| 05/18/2021 05/18/21 | For Sale | $3,395,000 | 0.0% | $534 / Sq Ft |
| 04/17/2021 04/17/21 | Pending | -- | -- | -- |
| 02/25/2021 02/25/21 | Price Changed | $3,395,000 | -2.9% | $534 / Sq Ft |
| 09/07/2020 09/07/20 | For Sale | $3,495,000 | -- | $550 / Sq Ft |
Tax History Compared to Growth
Tax History
| Year | Tax Paid | Tax Assessment Tax Assessment Total Assessment is a certain percentage of the fair market value that is determined by local assessors to be the total taxable value of land and additions on the property. | Land | Improvement |
|---|---|---|---|---|
| 2025 | -- | $3,264,330 | $1,350,000 | $1,914,330 |
| 2024 | $43,517 | $3,176,320 | $1,350,000 | $1,826,320 |
| 2023 | $43,517 | $2,785,349 | $1,350,000 | $1,435,349 |
| 2022 | $39,237 | $2,466,522 | $1,250,000 | $1,216,522 |
| 2021 | $31,681 | $1,991,261 | $0 | $0 |
| 2020 | $25,215 | $1,642,224 | $0 | $0 |
| 2019 | $26,068 | $1,605,302 | $0 | $0 |
| 2018 | $25,891 | $1,575,370 | $0 | $0 |
| 2017 | $25,623 | $2,001,841 | $1,125,000 | $876,841 |
| 2016 | $25,604 | $1,976,052 | $1,125,000 | $851,052 |
| 2015 | $26,059 | $1,907,057 | $1,050,000 | $857,057 |
| 2014 | $26,300 | $1,808,010 | $1,000,000 | $808,010 |
Agents Affiliated with this Home
-
Angela Durruthy

Seller's Agent in 2021
Angela Durruthy
KEENE'S POINTE REALTY
(407) 496-5811
25 in this area
54 Total Sales
-
Ramon Brandão

Buyer's Agent in 2021
Ramon Brandão
WEBB FLORIDA REALTY LLC
(407) 779-4695
3 in this area
69 Total Sales
Map
Source: Stellar MLS
MLS Number: O5890500
APN: 20-2328-4076-06-290
- 9151 Tibet Pointe Cir
- 9259 Tibet Pointe Cir
- 9253 Tibet Pointe Cir
- 9343 Tibet Pointe Cir
- 9301 Tibet Pointe Cir
- 6241 Blakeford Dr
- 9907 Beaufort Ct
- 6137 Grosvenor Shore Dr
- 6161 Blakeford Dr
- 6161 Grosvenor Shore Dr
- 6149 Blakeford Dr
- 6130 Blakeford Dr
- 6030 Greatwater Dr
- 9122 Bay Point Dr
- 9138 Bay Point Dr
- 9146 Bay Point Dr
- 9108 N Bay Blvd
- 6761 Valhalla Way
- 9202 Bay Point Dr
- 6047 Blakeford Dr
- 9211 Tibet Pointe Cir
- 9217 Tibet Pointe Cir
- 9223 Tibet Pointe Cir
- 9210 Tibet Pointe Cir
- 9204 Tibet Pointe Cir
- 9216 Tibet Pointe Cir
- 9150 Tibet Pointe Cir
- 9144 Tibet Pointe Cir
- 9229 Tibet Pointe Cir
- 9145 Tibet Pointe Cir
- 9228 Tibet Pointe Cir
- 9336 Tibet Pointe Cir
- 9330 Tibet Pointe Cir
- 9324 Tibet Pointe Cir Unit 3
- 9342 Tibet Pointe Cir
- 9318 Tibet Pointe Cir
- 9348 Tibet Pointe Cir
- 9235 Tibet Pointe Cir
- 9139 Tibet Pointe Cir
- 9312 Tibet Pointe Cir
