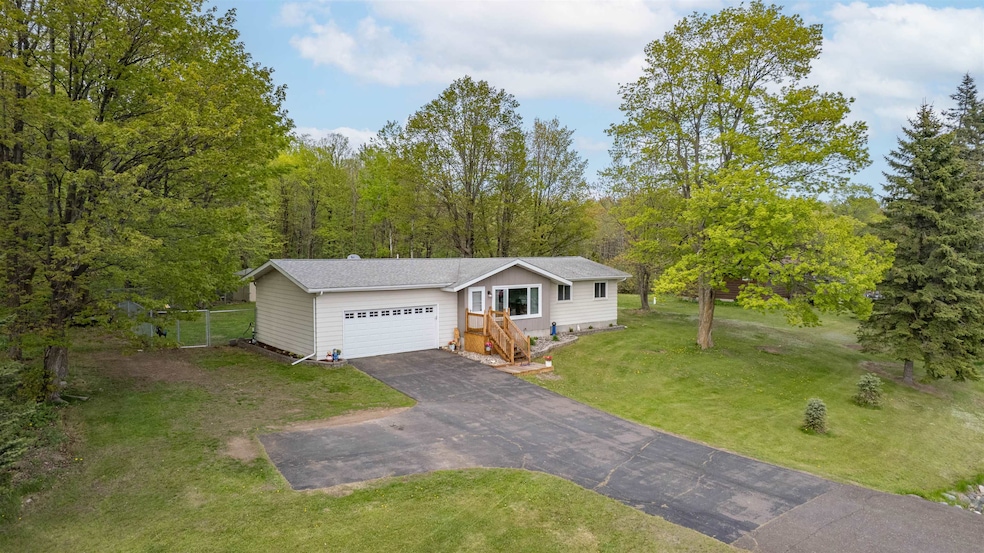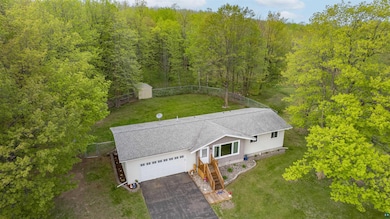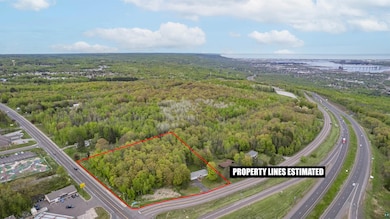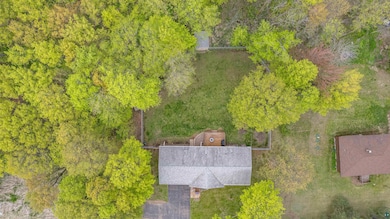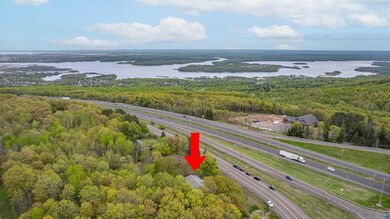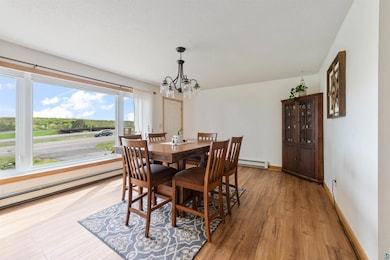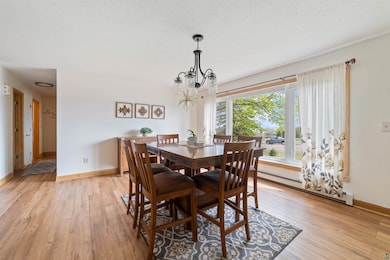
9211 W Skyline Pkwy Duluth, MN 55810
Norton Park NeighborhoodHighlights
- Panoramic View
- 2.77 Acre Lot
- Property is near public transit
- Proctor Senior High School Rated 9+
- Deck
- Recreation Room
About This Home
As of June 2025Views for Days! Enjoy panoramic sights of the St. Louis River and Spirit Mountain from this one-level living home with a lower level. This 3+ bedroom, 2-bath gem offers a beautifully updated kitchen featuring hickory cabinets and quartz countertops. The dining area currently includes a pantry cabinet, which could easily be removed or relocated for added space. The living room takes full advantage of the views, offering a relaxing space to watch the seasons change. Down the hall are three comfortable bedrooms and a full bath. On your way to the lower level, you’ll pass the entry to the attached 2-car garage. Downstairs offers even more space with a large family room, brand-new fireplace, fresh carpeting, a 3/4 bath, and a non-conforming fourth bedroom—perfect for guests or a home office. The spacious utility/laundry room rounds out the lower level. Outside, the functional paved driveway leads to your attached garage, and the fully fenced backyard is ideal for pets or playtime. A great blend of comfort, function, and those unbeatable views.
Home Details
Home Type
- Single Family
Est. Annual Taxes
- $2,983
Year Built
- Built in 1965
Lot Details
- 2.77 Acre Lot
- Elevated Lot
- Fenced Yard
- Corner Lot
- Landscaped with Trees
Property Views
- River
- Panoramic
- City Lights
Home Design
- Ranch Style House
- Concrete Foundation
- Fire Rated Drywall
- Wood Frame Construction
- Asphalt Shingled Roof
- Metal Siding
Interior Spaces
- Woodwork
- Ceiling Fan
- Electric Fireplace
- Vinyl Clad Windows
- Family Room
- Living Room
- Combination Kitchen and Dining Room
- Den
- Recreation Room
- Lower Floor Utility Room
- Utility Room
Kitchen
- Eat-In Kitchen
- Range<<rangeHoodToken>>
- <<microwave>>
Bedrooms and Bathrooms
- 3 Bedrooms
- Bathroom on Main Level
Laundry
- Laundry Room
- Dryer
- Washer
Finished Basement
- Basement Fills Entire Space Under The House
- Drainage System
- Sump Pump
- Recreation or Family Area in Basement
- Finished Basement Bathroom
Parking
- 2 Car Attached Garage
- Insulated Garage
- Garage Door Opener
- Driveway
- Off-Street Parking
Outdoor Features
- Deck
- Rain Gutters
- Porch
Utilities
- Hot Water Heating System
- Boiler Heating System
- Gas Water Heater
- High Speed Internet
- Satellite Dish
- Cable TV Available
Additional Features
- Energy-Efficient Windows
- Property is near public transit
Community Details
- No Home Owners Association
Listing and Financial Details
- Assessor Parcel Number 010-2745-00290
Ownership History
Purchase Details
Home Financials for this Owner
Home Financials are based on the most recent Mortgage that was taken out on this home.Purchase Details
Similar Homes in Duluth, MN
Home Values in the Area
Average Home Value in this Area
Purchase History
| Date | Type | Sale Price | Title Company |
|---|---|---|---|
| Deed | $235,000 | North Shore Title | |
| Quit Claim Deed | -- | None Available | |
| Deed | $235,000 | -- |
Mortgage History
| Date | Status | Loan Amount | Loan Type |
|---|---|---|---|
| Open | $211,500 | New Conventional | |
| Closed | $211,500 | No Value Available |
Property History
| Date | Event | Price | Change | Sq Ft Price |
|---|---|---|---|---|
| 06/30/2025 06/30/25 | Sold | $334,900 | 0.0% | $168 / Sq Ft |
| 06/04/2025 06/04/25 | Pending | -- | -- | -- |
| 05/29/2025 05/29/25 | For Sale | $334,900 | +42.5% | $168 / Sq Ft |
| 01/27/2021 01/27/21 | Sold | $235,000 | 0.0% | $118 / Sq Ft |
| 12/09/2020 12/09/20 | Pending | -- | -- | -- |
| 12/08/2020 12/08/20 | For Sale | $235,000 | -- | $118 / Sq Ft |
Tax History Compared to Growth
Tax History
| Year | Tax Paid | Tax Assessment Tax Assessment Total Assessment is a certain percentage of the fair market value that is determined by local assessors to be the total taxable value of land and additions on the property. | Land | Improvement |
|---|---|---|---|---|
| 2023 | $3,012 | $248,700 | $28,300 | $220,400 |
| 2022 | $3,000 | $240,900 | $44,000 | $196,900 |
| 2021 | $3,018 | $202,000 | $36,800 | $165,200 |
| 2020 | $2,668 | $198,000 | $36,300 | $161,700 |
| 2019 | $2,598 | $173,700 | $31,900 | $141,800 |
| 2018 | $2,094 | $173,700 | $31,900 | $141,800 |
| 2017 | $2,004 | $142,000 | $25,600 | $116,400 |
| 2016 | $1,910 | $135,100 | $43,800 | $91,300 |
| 2015 | $1,803 | $129,700 | $23,400 | $106,300 |
| 2014 | $1,803 | $129,700 | $23,400 | $106,300 |
Agents Affiliated with this Home
-
Mike Raivala

Seller's Agent in 2025
Mike Raivala
RE/MAX
(218) 591-6453
2 in this area
326 Total Sales
-
Loren Johnston
L
Buyer's Agent in 2025
Loren Johnston
Lewis & Clark, LLC
(218) 341-2126
1 in this area
127 Total Sales
-
Matt Privette

Seller's Agent in 2021
Matt Privette
Messina & Associates Real Estate
(218) 428-4835
3 in this area
113 Total Sales
Map
Source: Lake Superior Area REALTORS®
MLS Number: 6119701
APN: 010274500290
- 20 Village Dr
- 3xx N 83rd Ave W
- 124 Yellow Birch Trail
- xxx Yellow Birch Trail
- 315 N 85th Ave W
- 39 Foxtail Ave
- 132 1st St
- 8313 Eric Shaffer Way
- 8415 Burns Ct
- 8402 Eric Shaffer Way
- 121 Kayak View
- 8602 Maynard Place
- 8610 Maynard Place
- 35 2nd St Unit 19
- 35 2nd St
- 121 Goldys Way
- 14 3rd St
- 8412 Potters Place
- 8424 Potters Place
- XXXX Meadow St
