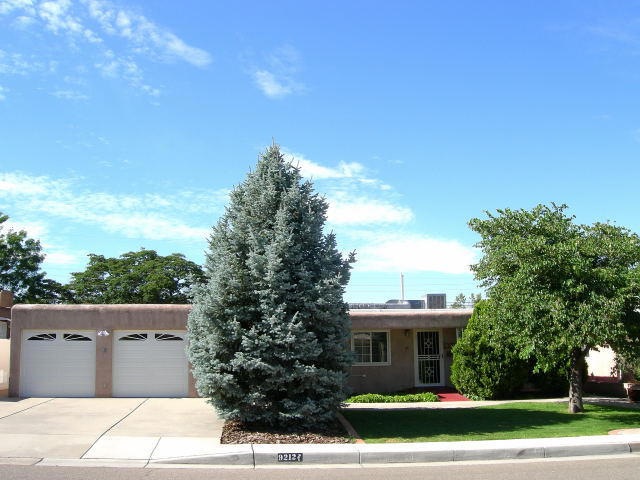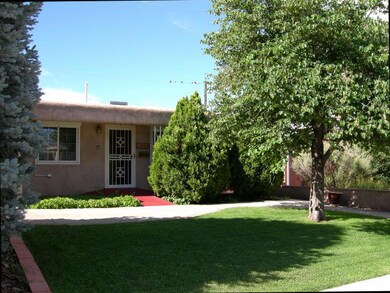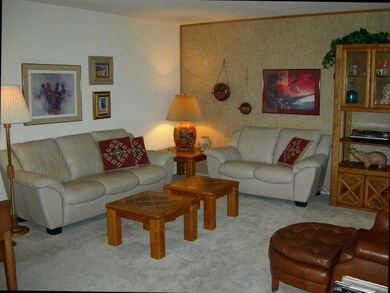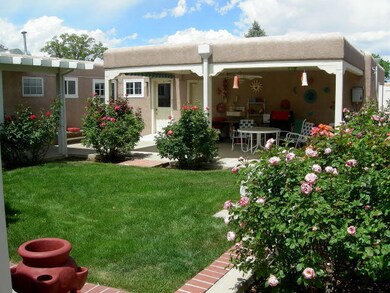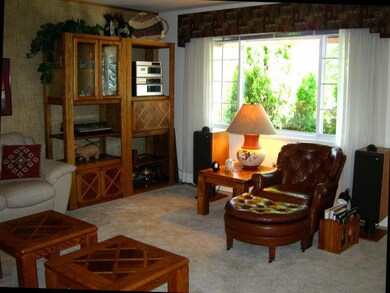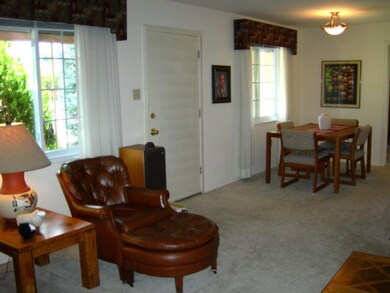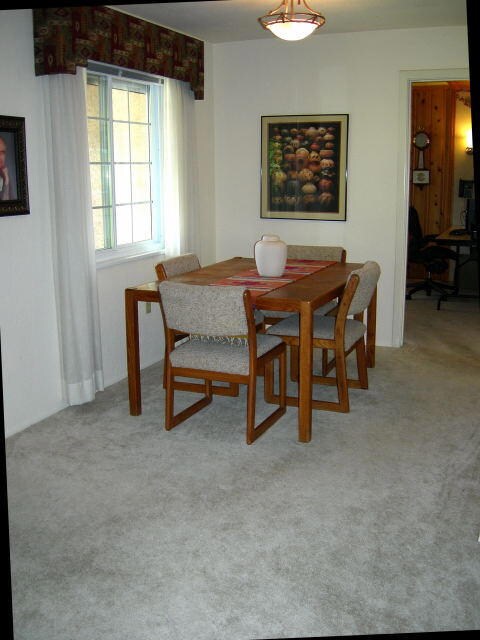
9212 Arvada Ave NE Albuquerque, NM 87112
North Easterns NeighborhoodEstimated Value: $314,000 - $352,000
Highlights
- Great Room
- Private Yard
- Covered patio or porch
- Sandia High School Rated A
- Multiple Living Areas
- Breakfast Area or Nook
About This Home
As of September 2015This is an Amazing Home Centrally Located, Close to Shopping and Just Around the Block from Snow Park. Original Owners Have Taken Great Care of This Beautiful Home With Many Upgrades Thru-out the Years. You'll Find A Nice Living Rm That Opens to the Dining Rm Along With Den for TV, Office, Media Space. The Separated, Lrg Master Suite with It's Walk-In Closet, That's Right, Walk-In Closet, Boasts Lrg Bath w/Double Sinks, Lots of Cabinets for Storage and a Shower with New Glass Doors. The Sunny Eat-In Kichen has New Stainless Steel Stove/Oven and Dishwasher. Heated & Finished 2 Car Garage. Step Out to the Most Beautiful, Lush Backyard w/Huge Covered Patio For Entertaining Family and Friends. The Storage Shed has Electricity and Don't Miss the Raised Garden Beds in the Far Backyard. Nice!!!
Last Agent to Sell the Property
Suzan Walker
RE/MAX SELECT Listed on: 07/11/2015
Last Buyer's Agent
Shwarene Nand
RE/MAX Finest
Home Details
Home Type
- Single Family
Est. Annual Taxes
- $1,865
Year Built
- 1956
Lot Details
- 8,712 Sq Ft Lot
- North Facing Home
- Private Entrance
- Fenced
- Landscaped
- Sprinklers on Timer
- Private Yard
- Lawn
Parking
- 2 Car Attached Garage
- Dry Walled Garage
- Garage Door Opener
Home Design
- Flat Roof Shape
- Frame Construction
- Stucco
Interior Spaces
- 1,875 Sq Ft Home
- Property has 1 Level
- Ceiling Fan
- Double Pane Windows
- Insulated Windows
- Great Room
- Multiple Living Areas
- Fire and Smoke Detector
- Washer and Dryer Hookup
Kitchen
- Breakfast Area or Nook
- Free-Standing Electric Range
- Range Hood
- Dishwasher
- Disposal
Flooring
- CRI Green Label Plus Certified Carpet
- Vinyl
Bedrooms and Bathrooms
- 3 Bedrooms
- Walk-In Closet
- Dressing Area
- Dual Sinks
Outdoor Features
- Covered patio or porch
Schools
- Eubank Elementary School
- Grant Middle School
- Sandia High School
Utilities
- Evaporated cooling system
- Forced Air Heating System
- Baseboard Heating
- Cable TV Available
Community Details
- Built by Roberson
- Snow Heights Add Subdivision
Listing and Financial Details
- Assessor Parcel Number 102005929808140435
Ownership History
Purchase Details
Purchase Details
Purchase Details
Purchase Details
Purchase Details
Home Financials for this Owner
Home Financials are based on the most recent Mortgage that was taken out on this home.Purchase Details
Similar Homes in Albuquerque, NM
Home Values in the Area
Average Home Value in this Area
Purchase History
| Date | Buyer | Sale Price | Title Company |
|---|---|---|---|
| Sansone Dominica | -- | None Listed On Document | |
| Sansone Dominica | -- | None Listed On Document | |
| Sansone Dominica | -- | None Listed On Document | |
| Snyder Frank E | -- | Fidelity Natl Title Of New M | |
| Lloyd John H | -- | None Available |
Mortgage History
| Date | Status | Borrower | Loan Amount |
|---|---|---|---|
| Previous Owner | Snyder Frank E | $179,000 |
Property History
| Date | Event | Price | Change | Sq Ft Price |
|---|---|---|---|---|
| 09/22/2015 09/22/15 | Sold | -- | -- | -- |
| 07/28/2015 07/28/15 | Pending | -- | -- | -- |
| 07/11/2015 07/11/15 | For Sale | $195,000 | -- | $104 / Sq Ft |
Tax History Compared to Growth
Tax History
| Year | Tax Paid | Tax Assessment Tax Assessment Total Assessment is a certain percentage of the fair market value that is determined by local assessors to be the total taxable value of land and additions on the property. | Land | Improvement |
|---|---|---|---|---|
| 2024 | $2,711 | $66,263 | $13,252 | $53,011 |
| 2023 | $2,664 | $64,334 | $12,866 | $51,468 |
| 2022 | $2,572 | $62,461 | $12,492 | $49,969 |
| 2021 | $2,313 | $60,641 | $12,128 | $48,513 |
| 2020 | $2,268 | $58,876 | $11,775 | $47,101 |
| 2019 | $2,194 | $57,161 | $11,432 | $45,729 |
| 2018 | $2,179 | $57,161 | $11,432 | $45,729 |
| 2017 | $2,176 | $57,161 | $11,432 | $45,729 |
| 2016 | $2,201 | $57,727 | $11,432 | $46,295 |
| 2015 | $51,412 | $51,412 | $12,114 | $39,298 |
| 2014 | $1,865 | $49,916 | $11,762 | $38,154 |
| 2013 | -- | $48,463 | $11,420 | $37,043 |
Agents Affiliated with this Home
-
S
Seller's Agent in 2015
Suzan Walker
RE/MAX
-
S
Buyer's Agent in 2015
Shwarene Nand
RE/MAX Finest
Map
Source: Southwest MLS (Greater Albuquerque Association of REALTORS®)
MLS Number: 845122
APN: 1-020-059-298081-4-04-35
- 9521 Snow Heights Blvd NE
- 9600 Euclid Ave NE
- 1731 Altez St NE
- 9612 Prospect Ave NE
- 1800 Field Dr NE
- 9722 Apache Ave NE
- 2009 Glorieta St NE
- 9738 Morrow Ave NE
- 9613 Hannett Ave NE
- 9006 Woodland Ave NE
- 1724 Glorieta St NE
- 1533 Garcia St NE
- 9006 Crestwood Ave NE
- 1523 Conchas St NE
- 9521 Salem Rd NE
- 9100 Atkinson Place NE
- 9402 Claremont Ave NE
- 10124 Norman Ave NE
- 1713 Mary Ellen St NE
- 1809 Christine St NE
- 9212 Arvada Ave NE
- 9208 Arvada Ave NE
- 9216 Arvada Ave NE
- 9309 Euclid Ave NE
- 9313 Euclid Ave NE
- 9317 Euclid Ave NE
- 9220 Arvada Ave NE
- 1908 Moon St NE
- 1904 Moon St NE
- 9321 Euclid Ave NE
- 9213 Arvada Ave NE
- 9217 Arvada Ave NE
- 1900 Moon St NE
- 9209 Arvada Ave NE
- 9325 Euclid Ave NE
- 9221 Arvada Ave NE
- 1916 Moon St NE
- 9300 Arvada Ave NE
- 9312 Euclid Ave NE
- 9301 Arvada Ave NE
