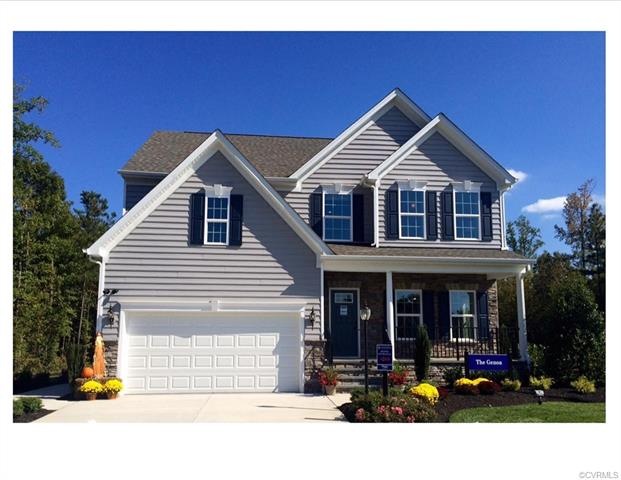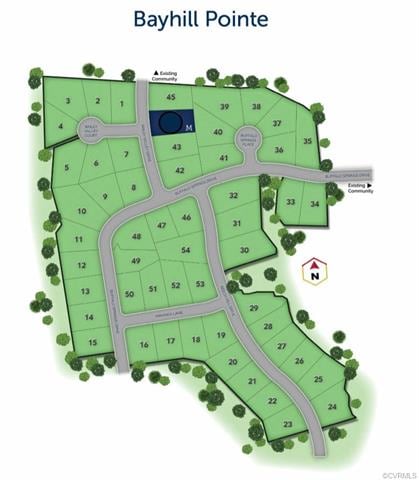
9212 Miranda Ln Midlothian, VA 23112
Birkdale NeighborhoodHighlights
- New Construction
- Transitional Architecture
- Main Floor Primary Bedroom
- Alberta Smith Elementary School Rated A-
- Wood Flooring
- High Ceiling
About This Home
As of March 2023the Genoa is just the home for you. The foyer gives a feeling of openness and light, flowing seamlessly into the dining room. A convenient powder room is tucked behind the split stair. Past the stair the living areas of the home are open-concept as well; the spacious great room is open to the kitchen over a large and functional island so you’ll never miss a minute, no matter where your guests are. The dinette provides a flexible space that’s perfect for entertaining or simply spending time together as a family. Add a morning room for even more space. Tucked behind the great room, you’ll find your private Owner’s Suite, which includes a luxurious tray ceiling and features the option to expand the room with a sitting area. The Owner’s bathroom can be customized with a shower with seat, or soaking tub.
Last Agent to Sell the Property
Long & Foster REALTORS License #0225077510 Listed on: 03/29/2019

Home Details
Home Type
- Single Family
Est. Annual Taxes
- $3,339
Year Built
- Built in 2019 | New Construction
HOA Fees
- $16 Monthly HOA Fees
Parking
- 2 Car Direct Access Garage
Home Design
- Home to be built
- Transitional Architecture
- Brick Exterior Construction
- Frame Construction
- Shingle Roof
- Vinyl Siding
Interior Spaces
- 2,797 Sq Ft Home
- 2-Story Property
- High Ceiling
- Ceiling Fan
- Recessed Lighting
- Dining Area
- Crawl Space
- Fire and Smoke Detector
- Washer and Dryer Hookup
Kitchen
- Eat-In Kitchen
- <<OvenToken>>
- Electric Cooktop
- <<microwave>>
- Dishwasher
- Disposal
Flooring
- Wood
- Partially Carpeted
- Ceramic Tile
- Vinyl
Bedrooms and Bathrooms
- 4 Bedrooms
- Primary Bedroom on Main
- En-Suite Primary Bedroom
Schools
- Alberta Smith Elementary School
- Bailey Bridge Middle School
- Manchester High School
Utilities
- Forced Air Heating and Cooling System
- Heating System Uses Natural Gas
- Water Heater
Listing and Financial Details
- Tax Lot 51
- Assessor Parcel Number 735669670400000
Community Details
Overview
- Bayhill Pointe Subdivision
Amenities
- Common Area
Ownership History
Purchase Details
Home Financials for this Owner
Home Financials are based on the most recent Mortgage that was taken out on this home.Purchase Details
Home Financials for this Owner
Home Financials are based on the most recent Mortgage that was taken out on this home.Purchase Details
Similar Homes in the area
Home Values in the Area
Average Home Value in this Area
Purchase History
| Date | Type | Sale Price | Title Company |
|---|---|---|---|
| Bargain Sale Deed | $465,000 | Title Resource Guaranty Compan | |
| Special Warranty Deed | $349,945 | Stewart Title Guaranty Co | |
| Special Warranty Deed | $75,000 | Nvr Settlement Services Inc |
Mortgage History
| Date | Status | Loan Amount | Loan Type |
|---|---|---|---|
| Open | $279,000 | New Conventional | |
| Previous Owner | $297,453 | New Conventional |
Property History
| Date | Event | Price | Change | Sq Ft Price |
|---|---|---|---|---|
| 03/01/2023 03/01/23 | Sold | $465,000 | 0.0% | $165 / Sq Ft |
| 02/08/2023 02/08/23 | Pending | -- | -- | -- |
| 02/03/2023 02/03/23 | Price Changed | $465,000 | -2.1% | $165 / Sq Ft |
| 01/20/2023 01/20/23 | For Sale | $475,000 | +2.2% | $169 / Sq Ft |
| 01/13/2023 01/13/23 | Off Market | $465,000 | -- | -- |
| 12/29/2022 12/29/22 | For Sale | $475,000 | +35.7% | $169 / Sq Ft |
| 09/27/2019 09/27/19 | Sold | $349,945 | +0.6% | $125 / Sq Ft |
| 04/29/2019 04/29/19 | Pending | -- | -- | -- |
| 04/29/2019 04/29/19 | Price Changed | $347,860 | +10.4% | $124 / Sq Ft |
| 04/25/2019 04/25/19 | Price Changed | $314,990 | +1.0% | $113 / Sq Ft |
| 04/11/2019 04/11/19 | Price Changed | $311,990 | +1.6% | $112 / Sq Ft |
| 03/29/2019 03/29/19 | For Sale | $306,990 | -- | $110 / Sq Ft |
Tax History Compared to Growth
Tax History
| Year | Tax Paid | Tax Assessment Tax Assessment Total Assessment is a certain percentage of the fair market value that is determined by local assessors to be the total taxable value of land and additions on the property. | Land | Improvement |
|---|---|---|---|---|
| 2025 | $4,345 | $485,400 | $78,000 | $407,400 |
| 2024 | $4,345 | $471,400 | $75,000 | $396,400 |
| 2023 | $4,337 | $476,600 | $75,000 | $401,600 |
| 2022 | $3,643 | $396,000 | $75,000 | $321,000 |
| 2021 | $3,588 | $375,000 | $75,000 | $300,000 |
| 2020 | $3,398 | $357,700 | $75,000 | $282,700 |
| 2019 | $703 | $74,000 | $74,000 | $0 |
| 2018 | $0 | $74,000 | $74,000 | $0 |
Agents Affiliated with this Home
-
R
Seller's Agent in 2023
Rich Sena
Redfin Corporation
-
Christopher Winters

Buyer's Agent in 2023
Christopher Winters
Real Broker LLC
(804) 839-6620
5 in this area
61 Total Sales
-
John Thiel

Seller's Agent in 2019
John Thiel
Long & Foster
(804) 467-9022
33 in this area
2,734 Total Sales
-
Naaman Pallo

Buyer's Agent in 2019
Naaman Pallo
Small & Associates
(804) 665-7289
9 Total Sales
Map
Source: Central Virginia Regional MLS
MLS Number: 1908887
APN: 735-66-96-70-400-000
- 9013 Bailey Hill Rd
- 12308 Penny Bridge Dr
- 12306 Hollow Oak Terrace
- 13100 Spring Trace Place
- 8949 Hollow Oak Dr
- 9330 Raven Wing Dr
- 13241 Bailey Bridge Rd
- 13111 Deerpark Dr
- 12315 Hillcreek Cir
- 12019 Longfellow Dr
- 13513 Pinstone Ct
- 13630 Winning Colors Ln
- 7503 Native Dancer Dr
- 7707 Northern Dancer Ct
- 12900 Spring Run Rd
- 8131 Preakness Ct
- 7106 Full Rack Dr
- 7107 Port Side Dr
- 13705 Nashua Place
- 7506 Whirlaway Dr

