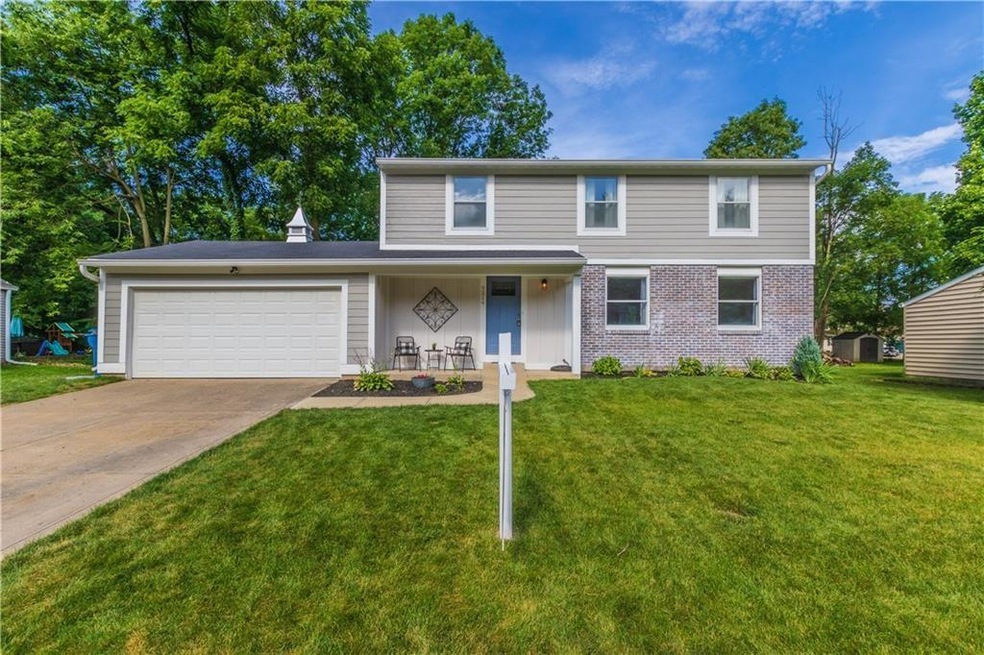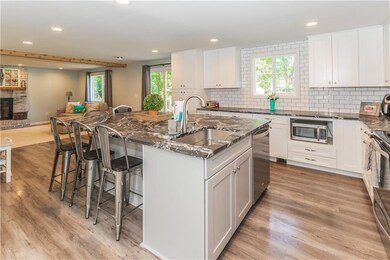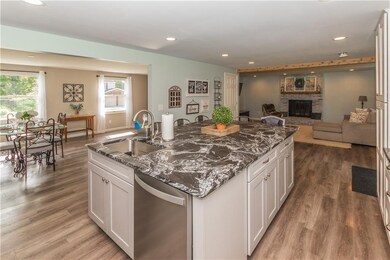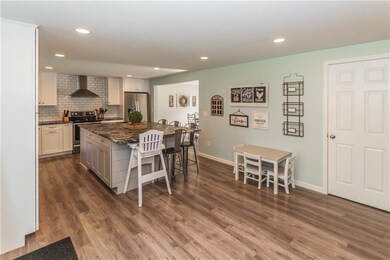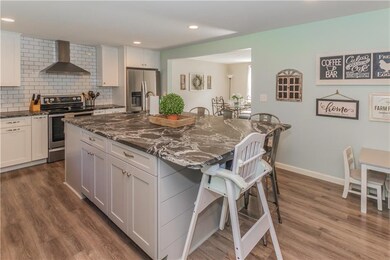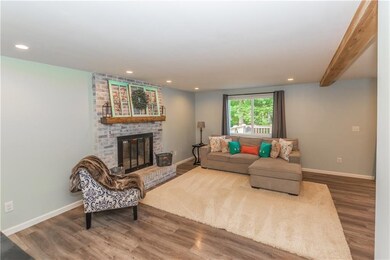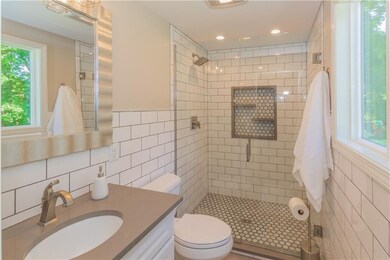
9214 Rymark Dr Indianapolis, IN 46250
Castleton NeighborhoodHighlights
- Traditional Architecture
- Thermal Windows
- 2 Car Attached Garage
- Wood Flooring
- Bar Fridge
- Fire Pit
About This Home
As of March 2022This Amazing home features light & bright living/dining area leading into gourmet custom kitchen w/white shaker style cabinets , granite tops, white subway tile backsplash, stainless steel appliances & huge center island w/seating for up to six all adjacent to cozy family rm w/ wood burning fireplace.Upstairs features elegant master retreat w/custom glass walk-in shower ,tons of closet space.Three large other bedrooms & acustom bath make for easy living.Full basement w/ endless possibilities.Outside features 24x14 deck overlooking private mature tree lined fenced back yard.
Last Agent to Sell the Property
LeAnne Zentz
Berkshire Hathaway Home Listed on: 12/11/2021

Last Buyer's Agent
LeAnne Zentz
Berkshire Hathaway Home Listed on: 12/11/2021

Home Details
Home Type
- Single Family
Est. Annual Taxes
- $2,566
Year Built
- Built in 1976
Lot Details
- 0.28 Acre Lot
- Partially Fenced Property
- Privacy Fence
HOA Fees
- $4 Monthly HOA Fees
Parking
- 2 Car Attached Garage
- Driveway
Home Design
- Traditional Architecture
- Brick Exterior Construction
- Block Foundation
- Cement Siding
Interior Spaces
- 2-Story Property
- Bar Fridge
- Thermal Windows
- Family Room with Fireplace
- Fire and Smoke Detector
Kitchen
- Electric Oven
- Recirculated Exhaust Fan
- <<microwave>>
- Dishwasher
- Disposal
Flooring
- Wood
- Carpet
- Laminate
Bedrooms and Bathrooms
- 4 Bedrooms
Basement
- Basement Fills Entire Space Under The House
- Sump Pump
Additional Features
- Fire Pit
- Forced Air Heating and Cooling System
Community Details
- Association fees include home owners, snow removal
- Castlewood Subdivision
Listing and Financial Details
- Assessor Parcel Number 490215108018000400
Ownership History
Purchase Details
Home Financials for this Owner
Home Financials are based on the most recent Mortgage that was taken out on this home.Purchase Details
Home Financials for this Owner
Home Financials are based on the most recent Mortgage that was taken out on this home.Purchase Details
Home Financials for this Owner
Home Financials are based on the most recent Mortgage that was taken out on this home.Purchase Details
Home Financials for this Owner
Home Financials are based on the most recent Mortgage that was taken out on this home.Purchase Details
Similar Homes in Indianapolis, IN
Home Values in the Area
Average Home Value in this Area
Purchase History
| Date | Type | Sale Price | Title Company |
|---|---|---|---|
| Warranty Deed | -- | Indiana Home Title | |
| Warranty Deed | $290,000 | Indiana Home Title | |
| Warranty Deed | $234,000 | First American Title Insurance | |
| Warranty Deed | -- | First American Title Ins Co | |
| Interfamily Deed Transfer | -- | None Available |
Mortgage History
| Date | Status | Loan Amount | Loan Type |
|---|---|---|---|
| Open | $275,500 | New Conventional | |
| Closed | $275,500 | New Conventional | |
| Previous Owner | $204,500 | New Conventional | |
| Previous Owner | $208,800 | New Conventional | |
| Previous Owner | $20,000 | Credit Line Revolving | |
| Previous Owner | $51,630 | New Conventional |
Property History
| Date | Event | Price | Change | Sq Ft Price |
|---|---|---|---|---|
| 03/03/2022 03/03/22 | Sold | $290,000 | 0.0% | $96 / Sq Ft |
| 12/13/2021 12/13/21 | Pending | -- | -- | -- |
| 12/13/2021 12/13/21 | For Sale | $290,000 | +23.9% | $96 / Sq Ft |
| 08/05/2019 08/05/19 | Sold | $234,000 | -0.8% | $77 / Sq Ft |
| 07/10/2019 07/10/19 | Price Changed | $236,000 | +2.7% | $78 / Sq Ft |
| 07/08/2019 07/08/19 | Pending | -- | -- | -- |
| 07/02/2019 07/02/19 | For Sale | $229,900 | -- | $76 / Sq Ft |
Tax History Compared to Growth
Tax History
| Year | Tax Paid | Tax Assessment Tax Assessment Total Assessment is a certain percentage of the fair market value that is determined by local assessors to be the total taxable value of land and additions on the property. | Land | Improvement |
|---|---|---|---|---|
| 2024 | $3,496 | $328,900 | $23,700 | $305,200 |
| 2023 | $3,496 | $313,100 | $23,700 | $289,400 |
| 2022 | $3,308 | $291,600 | $23,700 | $267,900 |
| 2021 | $2,730 | $237,400 | $23,700 | $213,700 |
| 2020 | $2,648 | $228,100 | $23,700 | $204,400 |
| 2019 | $1,859 | $177,800 | $23,700 | $154,100 |
| 2018 | $1,728 | $164,900 | $23,700 | $141,200 |
| 2017 | $1,712 | $163,500 | $23,700 | $139,800 |
| 2016 | $1,654 | $157,900 | $23,700 | $134,200 |
| 2014 | $1,562 | $156,200 | $23,700 | $132,500 |
| 2013 | $1,592 | $133,100 | $23,700 | $109,400 |
Agents Affiliated with this Home
-
L
Seller's Agent in 2022
LeAnne Zentz
Berkshire Hathaway Home
-
Mark Fox

Seller's Agent in 2019
Mark Fox
The Fox Group Real Estate
(317) 506-5069
76 Total Sales
Map
Source: MIBOR Broker Listing Cooperative®
MLS Number: 21828972
APN: 49-02-15-108-018.000-400
- 5802 Rymark Ct
- 9402 Thornwood Dr
- 6028 Thornwood Ct
- 6118 Thrushwood Cir
- 0 E 96th St Unit MBR22029517
- 0 E 96th St Unit MBR21969979
- 9415 Timber View Dr
- 6059 S Bay Dr
- 6070 Southbay Dr
- 6263 Behner Way
- 9644 Highgate Cir N
- 9510 Bay Vista Dr E
- 6404 Bayside Ct
- 9751 Roxbury Dr
- 9751 Behner Dr
- 6458 Watham Ct
- 9774 Foxboro Ln
- 9741 Oleander Dr
- 9737 Oleander Dr
- 9676 Spruce Ln
