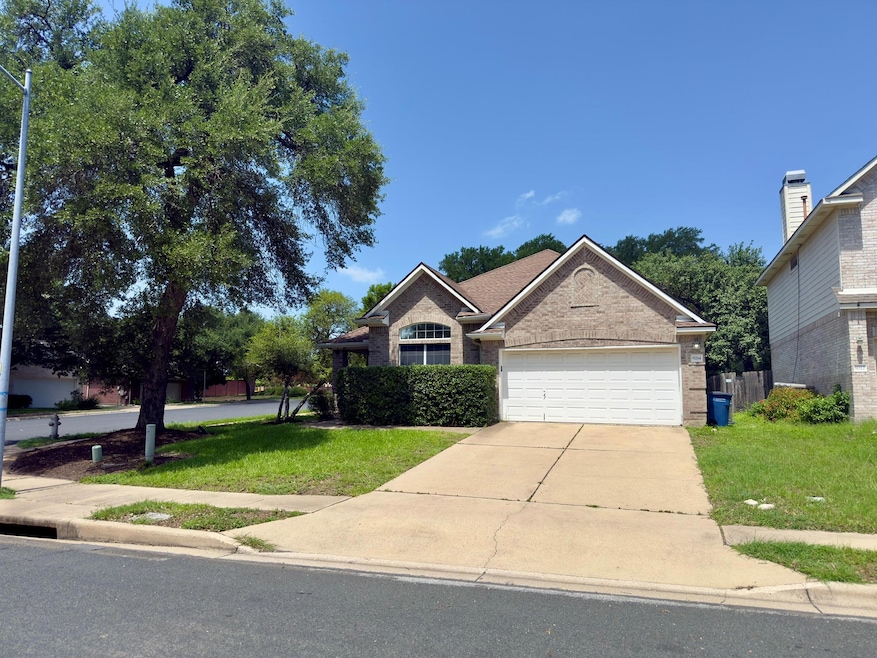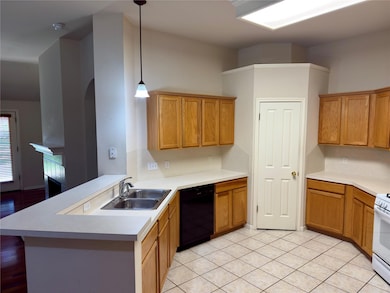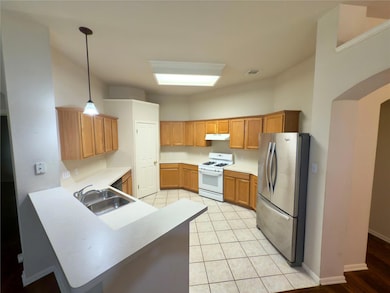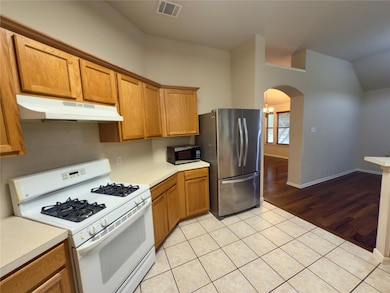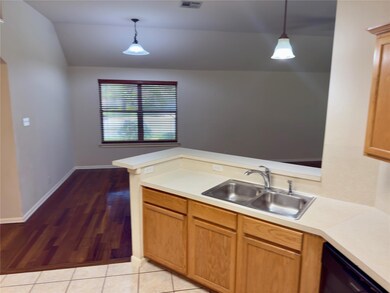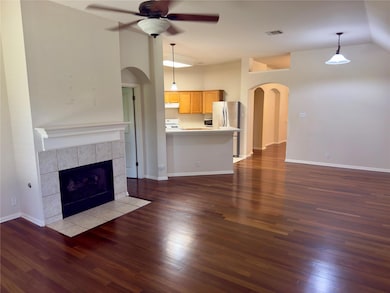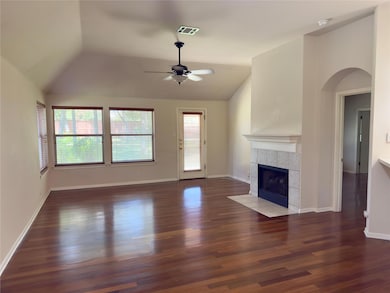9214 Sommerland Way Austin, TX 78749
Circle C Ranch NeighborhoodHighlights
- Wood Flooring
- Corner Lot
- Granite Countertops
- Mills Elementary School Rated A
- High Ceiling
- Private Yard
About This Home
Located on a corner lot and in the Village at Western Oaks, one of Southwest Austin's most desired neighborhoods, this attractive and well-maintained home offers space, comfort, and unbeatable access to highly rated schools! Open-concept floor plan with abundant natural light, blinds, ceiling fans, fireplace, refrigerator, washer and dryer, 2-car garage, irrigation system, and more! Step outside to enjoy the large patio and beautiful lawn, ideal for morning coffee, summer barbecues, and unwinding at sunset. Circle C shopping area, restaurants within walking distance, and close to HEB, MoPac, and downtown Austin.
To review our Screening Criteria and apply, go to
Administration fee: $100
No pets
All residents are enrolled in the Resident Benefit Package (RBP) at $29 which includes our utility and maintenance reduction program, utility concierge service, home buyer program, and more!
Listing Agent
Monte Davis Realty Group, Corp Brokerage Phone: (512) 686-3418 License #0523767 Listed on: 07/18/2025
Home Details
Home Type
- Single Family
Est. Annual Taxes
- $10,584
Year Built
- Built in 2000
Lot Details
- 9,888 Sq Ft Lot
- Lot Dimensions are 51x165
- Southeast Facing Home
- Fenced
- Corner Lot
- Sprinkler System
- Private Yard
Parking
- 2 Car Attached Garage
- Front Facing Garage
- Single Garage Door
- Open Parking
Home Design
- Slab Foundation
- Composition Roof
- Masonry Siding
Interior Spaces
- 1,902 Sq Ft Home
- 1-Story Property
- Crown Molding
- Beamed Ceilings
- High Ceiling
- Window Treatments
- Living Room with Fireplace
- Multiple Living Areas
- Dining Area
Kitchen
- Built-In Self-Cleaning Oven
- Gas Cooktop
- Microwave
- Dishwasher
- Granite Countertops
- Disposal
Flooring
- Wood
- Tile
Bedrooms and Bathrooms
- 3 Main Level Bedrooms
- Walk-In Closet
- 2 Full Bathrooms
Schools
- Mills Elementary School
- Gorzycki Middle School
- Bowie High School
Utilities
- Central Heating and Cooling System
- Vented Exhaust Fan
- ENERGY STAR Qualified Water Heater
Additional Features
- No Interior Steps
- Patio
Listing and Financial Details
- Security Deposit $2,800
- Tenant pays for all utilities, pest control
- The owner pays for HVAC maintenance, management, roof maintenance
- 12 Month Lease Term
- $65 Application Fee
- Assessor Parcel Number 04183808250000
- Tax Block 28
Community Details
Overview
- No Home Owners Association
- Village At Western Oaks Sec 15 A Subdivision
- Property managed by Monte Davis Property Mgmt
Recreation
- Community Playground
- Community Pool
- Trails
Map
Source: Unlock MLS (Austin Board of REALTORS®)
MLS Number: 3789505
APN: 331865
- 9012 Meacham Way
- 9417 Hopeland Dr
- 9600 Prescott Dr
- 6305 Carrington Dr
- 5929 Mesa Verde Cir
- 8909 Lomita Verde Ct
- 8901 La Siesta Ct
- 8701 Escarpment Blvd Unit 73
- 6604 Donner Cove
- 9124 Fainwood Ln
- 9120 Fainwood Ln
- 5515 Davis Ln Unit 32
- 9127 Edwardson Ln
- 9134 Edwardson Ln
- 6307 Clairmont Dr
- 6200 La Naranja Ln
- 6817 Beatty Dr
- 8909 Beatty Ct
- 6800 Gabion Dr
- 6804 Gabion Dr
- 5908 Taylorcrest Dr
- 6312 Taylorcrest Dr
- 5601 Lomita Verde Cir
- 6630 Hillside Terrace Dr
- 6409 Ruxton Ln
- 9127 Edwardson Ln
- 6123 Abilene Trail
- 5357 Austral Loop
- 6514 Clairmont Dr
- 6921 Barstow Ct
- 8801 La Cresada Dr
- 6921 Auckland Dr
- 8121 Forest Heights Ln
- 8011 Doe Meadow Dr
- 7233 Via Dono Dr
- 7900 Henry Kinney Row
- 5009 Hibiscus Valley Dr
- 6407 Old Harbor Ln
- 8402 Nairn Dr
- 7805 Kincheon Ct
