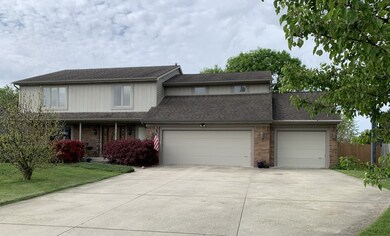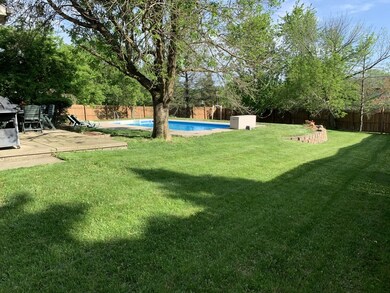
9215 Stagecoach Dr Fort Wayne, IN 46804
Southwest Fort Wayne NeighborhoodEstimated Value: $381,000 - $408,763
Highlights
- In Ground Pool
- Open Floorplan
- Cathedral Ceiling
- Homestead Senior High School Rated A
- Colonial Architecture
- Backs to Open Ground
About This Home
As of July 2020Rare find in Covington Woods addition, boasts a private backyard oasis with in-ground pool, hot tub, and privacy fence. 3rd car garage currently being used as a workshop. Two-living areas on Main level, and large Loft space on upper provide plenty of room for entertaining. Large master suite with walk-in closet, and attached 4th bedroom shown use as flex room/nursery. Partially finished basement ideal for use as recreation room with separate bonus room for office or gym. With easy access to Aboite Trails and SWA schools, schedule your showing today to make this your home!
Home Details
Home Type
- Single Family
Est. Annual Taxes
- $2,449
Year Built
- Built in 1987
Lot Details
- 0.43 Acre Lot
- Lot Dimensions are 114x175x84x174
- Backs to Open Ground
- Rural Setting
- Partially Fenced Property
- Wood Fence
- Landscaped
- Level Lot
HOA Fees
- $14 Monthly HOA Fees
Parking
- 3 Car Attached Garage
- Garage Door Opener
- Driveway
Home Design
- Colonial Architecture
- Brick Exterior Construction
- Poured Concrete
- Shingle Roof
- Cedar
- Vinyl Construction Material
Interior Spaces
- 2-Story Property
- Open Floorplan
- Wet Bar
- Built-In Features
- Woodwork
- Cathedral Ceiling
- Ceiling Fan
- Self Contained Fireplace Unit Or Insert
- Screen For Fireplace
- Gas Log Fireplace
- Double Pane Windows
- Entrance Foyer
- Formal Dining Room
- Workshop
Kitchen
- Eat-In Kitchen
- Oven or Range
- Laminate Countertops
- Disposal
Flooring
- Wood
- Carpet
- Laminate
- Tile
Bedrooms and Bathrooms
- 4 Bedrooms
- En-Suite Primary Bedroom
- Walk-In Closet
- Bathtub with Shower
- Garden Bath
- Separate Shower
Laundry
- Laundry on main level
- Washer and Gas Dryer Hookup
Attic
- Storage In Attic
- Pull Down Stairs to Attic
Partially Finished Basement
- Sump Pump
- 2 Bedrooms in Basement
Home Security
- Storm Windows
- Carbon Monoxide Detectors
- Fire and Smoke Detector
Pool
- In Ground Pool
- Spa
Schools
- Deer Ridge Elementary School
- Woodside Middle School
- Homestead High School
Utilities
- Forced Air Heating and Cooling System
- SEER Rated 13+ Air Conditioning Units
- Heating System Uses Gas
- Cable TV Available
Additional Features
- Covered patio or porch
- Suburban Location
Listing and Financial Details
- Assessor Parcel Number 02-11-11-354-006.000-075
Community Details
Overview
- Covington Woods Subdivision
Recreation
- Community Pool
Ownership History
Purchase Details
Purchase Details
Home Financials for this Owner
Home Financials are based on the most recent Mortgage that was taken out on this home.Purchase Details
Home Financials for this Owner
Home Financials are based on the most recent Mortgage that was taken out on this home.Similar Homes in Fort Wayne, IN
Home Values in the Area
Average Home Value in this Area
Purchase History
| Date | Buyer | Sale Price | Title Company |
|---|---|---|---|
| Ray Brian J | -- | -- | |
| Ray Brian J | -- | None Available | |
| Gilbert Henry G | -- | Lawyers Title |
Mortgage History
| Date | Status | Borrower | Loan Amount |
|---|---|---|---|
| Previous Owner | Ray Brian J | $232,000 | |
| Previous Owner | Ray Brian J | $232,000 | |
| Previous Owner | Gilbert Henry G | $162,500 | |
| Previous Owner | Gilbert Henry G | $162,400 |
Property History
| Date | Event | Price | Change | Sq Ft Price |
|---|---|---|---|---|
| 07/10/2020 07/10/20 | Sold | $290,000 | 0.0% | $81 / Sq Ft |
| 05/30/2020 05/30/20 | Pending | -- | -- | -- |
| 05/30/2020 05/30/20 | Price Changed | $289,900 | +1.8% | $81 / Sq Ft |
| 05/29/2020 05/29/20 | For Sale | $284,900 | -- | $79 / Sq Ft |
Tax History Compared to Growth
Tax History
| Year | Tax Paid | Tax Assessment Tax Assessment Total Assessment is a certain percentage of the fair market value that is determined by local assessors to be the total taxable value of land and additions on the property. | Land | Improvement |
|---|---|---|---|---|
| 2024 | $3,671 | $352,200 | $55,800 | $296,400 |
| 2022 | $3,443 | $319,500 | $33,500 | $286,000 |
| 2021 | $2,927 | $280,200 | $33,500 | $246,700 |
| 2020 | $2,635 | $251,800 | $33,500 | $218,300 |
| 2019 | $2,449 | $233,600 | $33,500 | $200,100 |
| 2018 | $2,440 | $228,600 | $33,500 | $195,100 |
| 2017 | $2,414 | $225,400 | $33,500 | $191,900 |
| 2016 | $2,225 | $206,800 | $33,500 | $173,300 |
| 2014 | $2,116 | $196,000 | $33,500 | $162,500 |
| 2013 | $2,078 | $191,300 | $33,500 | $157,800 |
Agents Affiliated with this Home
-
Seema Reddy

Seller's Agent in 2020
Seema Reddy
Coldwell Banker Real Estate Group
(260) 271-9191
3 in this area
5 Total Sales
-
Mark Dippold

Buyer's Agent in 2020
Mark Dippold
Coldwell Banker Real Estate Group
(260) 432-0531
38 in this area
119 Total Sales
Map
Source: Indiana Regional MLS
MLS Number: 202019522
APN: 02-11-11-354-006.000-075
- 2312 Hunters Cove
- 2617 Covington Woods Blvd
- 2008 Timberlake Trail
- 9520 Fireside Ct
- 2731 Covington Woods Blvd
- 9617 Knoll Creek Cove
- 2203 Cedarwood Way
- 2915 Sugarmans Trail
- 2928 Sugarmans Trail
- 2009 Winding Creek Ln
- 2025 Winding Creek Ln
- 8615 Timbermill Place
- 10005 Serpentine Cove
- 1923 Kimberlite Place
- 1721 Red Oak Run
- 3216 Copper Hill Run
- 1705 Red Oak Run
- 3234 Covington Reserve Pkwy
- 2902 Oak Borough Run
- 2205 Longleaf Dr
- 9215 Stagecoach Dr
- 9233 Stagecoach Dr
- 9129 Stagecoach Dr
- 9216 Stagecoach Dr
- 9128 Stagecoach Dr
- 9311 Stagecoach Dr
- 2501 Mill Pond Ct
- 2231 Timberlake Trail
- 9117 Stagecoach Dr
- 2332 Windsong Ct
- 2508 Mill Pond Ct
- 2236 Timberlake Trail
- 2515 Mill Pond Ct
- 9321 Stagecoach Dr
- 2320 Windsong Ct
- 2406 Windsong Ct
- 2219 Timberlake Trail
- 2312 Windsong Ct
- 2224 Timberlake Trail
- 2422 Windsong Ct






