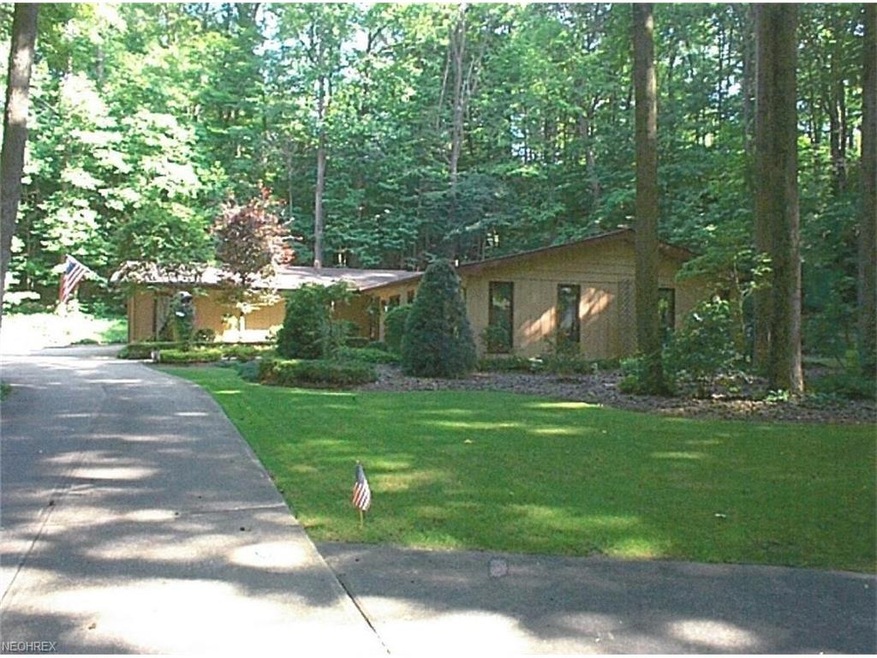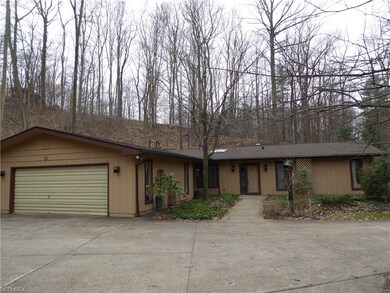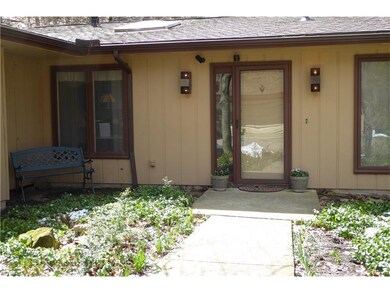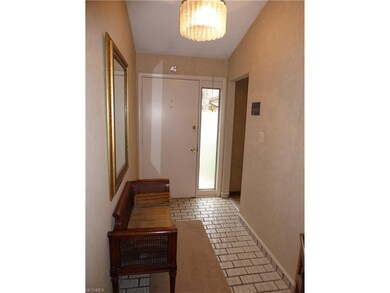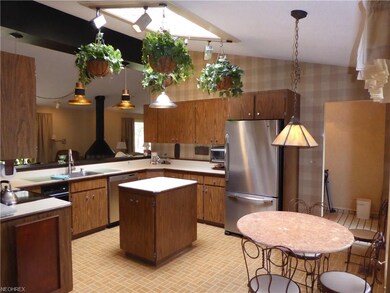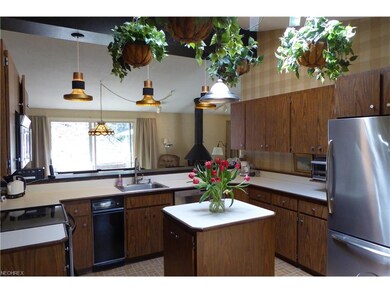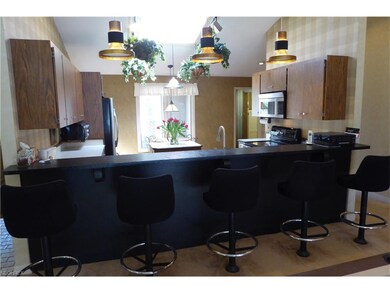
9215 Wilson Mills Rd Chesterland, OH 44026
Estimated Value: $299,000 - $335,000
Highlights
- View of Trees or Woods
- Wooded Lot
- 5 Car Direct Access Garage
- West Geauga High School Rated 9+
- 1 Fireplace
- Patio
About This Home
As of June 2017Mid-Century Styled Secluded Cedar Sided 3BR, 2 Bath, Ranch on a Slab in the Woods! Oversized 2-Car Attached Garage PLUS an Oversized 3-Car Detached Garage with Extra Guest Parking on Concrete Driveway! This Home, Reminiscent of When it was Built - 1973 - Is So Very Charming with a Frank Lloyd Wright Feel! Ceramic Foyer Entry, Vaulted Kitchen with a Skylight and an Abundance of Cabinetry and Counter Space, Including a Center Island, Desk Area, Pantry Cupboards, Area to Dine, Plus a 5-Person Breakfast Bar Open to the Great Room! The Great Room (43 x 14') Encompasses a Living Room, Dining Room & Family Room with Shelving and Sliders Out to a Patio with a Freestanding Circular Fireplace and is Open to the Kitchen ... A Very Forward Thinking Design. The Bedrooms are Split with the Master in the Front of the House with Built in Shelving and Drawers Along with a Full Wall Closet. Place a Door in the Hallway by the Foyer and Have a Nice Master Suite! Two Additional Bedrooms Located on the Back of the House, Galley Laundry/Utility Room, Great Storage Throughout. The Attached Garage has Cabinetry for a Work Area and Both Garages are Oversized! You May Want to Change the Décor to Your Personal Tastes, But it is a Really Cool House! A New Septic System Will be Installed Prior to Title Transfer - It Will Be Placed Behind the Detached Garage.
Last Agent to Sell the Property
Howard Hanna License #404115 Listed on: 03/14/2017

Home Details
Home Type
- Single Family
Est. Annual Taxes
- $3,562
Year Built
- Built in 1973
Lot Details
- 1.74 Acre Lot
- Lot Dimensions are 249x254x262x354
- Northeast Facing Home
- Wooded Lot
Home Design
- Asphalt Roof
- Cedar
Interior Spaces
- 1,888 Sq Ft Home
- 1-Story Property
- 1 Fireplace
- Views of Woods
- Fire and Smoke Detector
Kitchen
- Range
- Microwave
- Freezer
- Dishwasher
- Disposal
Bedrooms and Bathrooms
- 3 Bedrooms
- 2 Full Bathrooms
Laundry
- Dryer
- Washer
Parking
- 5 Car Direct Access Garage
- Garage Drain
- Garage Door Opener
Outdoor Features
- Patio
Utilities
- Forced Air Heating and Cooling System
- Heating System Uses Steam
- Heating System Uses Gas
- Well
- Water Softener
- Septic Tank
Community Details
- Chester 02 Community
Listing and Financial Details
- Assessor Parcel Number 11-317100
Ownership History
Purchase Details
Home Financials for this Owner
Home Financials are based on the most recent Mortgage that was taken out on this home.Purchase Details
Similar Homes in Chesterland, OH
Home Values in the Area
Average Home Value in this Area
Purchase History
| Date | Buyer | Sale Price | Title Company |
|---|---|---|---|
| Kurtis R Jensen | $205,000 | -- | |
| Stropkay Edward J | $125,000 | -- |
Mortgage History
| Date | Status | Borrower | Loan Amount |
|---|---|---|---|
| Open | Jensen Kurtis | $184,420 | |
| Closed | Jensen Kurtis | $184,500 | |
| Closed | Kurtis R Jensen | -- | |
| Previous Owner | Stropkay Edward J | $300,000 | |
| Previous Owner | Stropkay Edward J | $78,400 | |
| Previous Owner | Stropkay Edward J | $78,150 |
Property History
| Date | Event | Price | Change | Sq Ft Price |
|---|---|---|---|---|
| 06/16/2017 06/16/17 | Sold | $205,000 | 0.0% | $109 / Sq Ft |
| 05/02/2017 05/02/17 | Pending | -- | -- | -- |
| 04/17/2017 04/17/17 | Price Changed | $205,000 | -4.7% | $109 / Sq Ft |
| 04/03/2017 04/03/17 | For Sale | $215,000 | 0.0% | $114 / Sq Ft |
| 03/29/2017 03/29/17 | Pending | -- | -- | -- |
| 03/14/2017 03/14/17 | For Sale | $215,000 | -- | $114 / Sq Ft |
Tax History Compared to Growth
Tax History
| Year | Tax Paid | Tax Assessment Tax Assessment Total Assessment is a certain percentage of the fair market value that is determined by local assessors to be the total taxable value of land and additions on the property. | Land | Improvement |
|---|---|---|---|---|
| 2024 | $4,324 | $95,520 | $21,840 | $73,680 |
| 2023 | $4,324 | $95,520 | $21,840 | $73,680 |
| 2022 | $3,658 | $72,560 | $18,200 | $54,360 |
| 2021 | $3,647 | $72,560 | $18,200 | $54,360 |
| 2020 | $3,791 | $72,560 | $18,200 | $54,360 |
| 2019 | $3,068 | $65,450 | $18,200 | $47,250 |
| 2018 | $3,511 | $65,450 | $18,200 | $47,250 |
| 2017 | $3,068 | $65,450 | $18,200 | $47,250 |
| 2016 | $3,224 | $65,070 | $18,690 | $46,380 |
| 2015 | $2,986 | $65,070 | $18,690 | $46,380 |
| 2014 | $2,986 | $65,070 | $18,690 | $46,380 |
| 2013 | $3,008 | $65,070 | $18,690 | $46,380 |
Agents Affiliated with this Home
-
Linda Ebersbacher

Seller's Agent in 2017
Linda Ebersbacher
Howard Hanna
(440) 223-8900
40 in this area
190 Total Sales
-
John DeSantis

Buyer's Agent in 2017
John DeSantis
Howard Hanna
(440) 974-7283
1 in this area
171 Total Sales
Map
Source: MLS Now
MLS Number: 3885065
APN: 11-317100
- 8888 Wilson Mills Rd
- 11545 Blackberry Ln
- 11691 Legend Creek Dr
- 11305 Pine Acres Ln
- Vacant Land Heath Road - To Be Built
- 10036 Wilson Mills Rd
- V/L Heath Rd
- 12191 Reserve Ln
- 12370 Rockhaven Rd
- 0 Merrie Ln
- 9706 Mayfield Rd
- 9720 Mayfield Rd
- 8265 Merrie Ln
- 12280 Reserve Ln
- 12331 Rockhaven Rd
- 12539 Woodside Dr
- 11402 Chillicothe Rd
- 10405 Flat Rock Dr
- 8280 Maple Dr
- 10916 Heath Rd
- 9215 Wilson Mills Rd
- 12010 Sperry Rd
- 9241 Wilson Mills Rd
- 12020 Sperry Rd
- 12003 Sperry Rd
- 11950 Sperry Rd
- 9190 Wilson Mills Rd
- 12036 Sperry Rd
- 12029 Sperry Rd
- 9180 Wilson Mills Rd
- 12050 Sperry Rd
- 12066 Sperry Rd
- 12049 Sperry Rd
- 9232 Wilson Mills Rd
- 9299 Wilson Mills Rd
- 9350 Hidden Lake Dr
- 9201 Wilson Mills Rd
- 11900 Sperry Rd
- 9155 Wilson Mills Rd
- 12080 Sperry Rd
