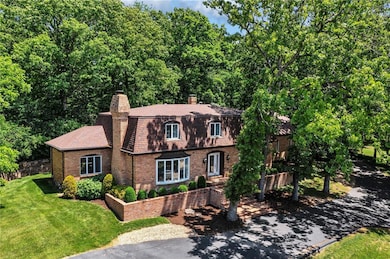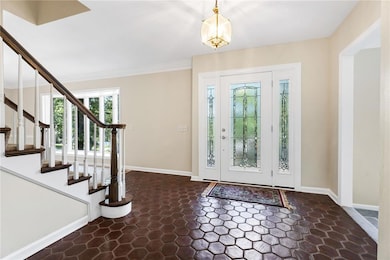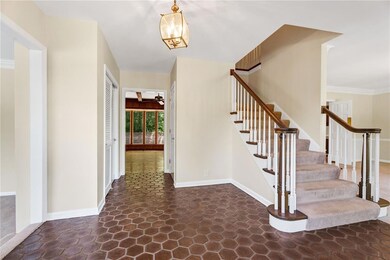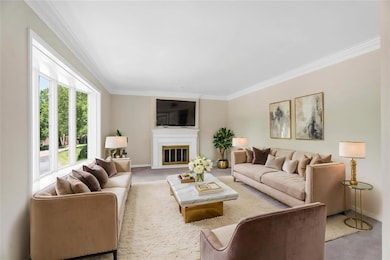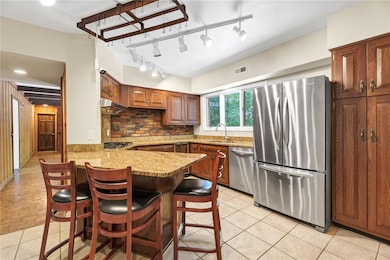
9216 Matthews Ln Saint Louis, MO 63127
Estimated payment $4,472/month
Highlights
- Wood Flooring
- 2 Fireplaces
- No HOA
- Crestwood Elementary School Rated A-
- Great Room
- Breakfast Room
About This Home
Step inside 9216 Matthews Lane and feel right at home. Nestled in the heart of Sunset Hills, in the beloved Lindbergh School District, this 5-bedroom, 4-bath home offers space, charm, and comfort for every chapter of life. The main floor welcomes you with a generous living room and formal dining excellent natural light in both rooms—perfect for family dinners and everyday moments. The kitchen is light-filled and inviting, with a cheerful breakfast room that’s ideal for morning coffee. Just off the kitchen, the great room offers the perfect spot to relax or gather with loved ones.
Three of the four bathrooms have been tastefully updated, adding a fresh touch while blending seamlessly with the home’s style. Upstairs, the primary suite offers a peaceful escape with a walk-in closet and private bath. Four additional bedrooms and another full bath provide flexibility for family, guests, or home office needs.
Step outside to a lovely patio landscaped, perfect for weekend brunches, summer barbecues, or quiet evenings. A spacious unfinished basement offers endless potential, and main-floor laundry adds convenience. Close to parks, shopping, dining, and highways—this home is full of warmth, ease, and everyday livability.
Listing Agent
Coldwell Banker Realty - Gundaker License #2021031511 Listed on: 05/27/2025

Home Details
Home Type
- Single Family
Est. Annual Taxes
- $7,277
Year Built
- Built in 1973
Parking
- 3 Car Attached Garage
Home Design
- Manse Architecture
- Brick Exterior Construction
- Concrete Perimeter Foundation
Interior Spaces
- 3,634 Sq Ft Home
- 2-Story Property
- 2 Fireplaces
- French Doors
- Great Room
- Living Room
- Breakfast Room
- Dining Room
- Unfinished Basement
- 9 Foot Basement Ceiling Height
Kitchen
- <<doubleOvenToken>>
- Gas Cooktop
- Dishwasher
- Disposal
Flooring
- Wood
- Parquet
- Carpet
- Ceramic Tile
Bedrooms and Bathrooms
- 5 Bedrooms
Outdoor Features
- Exterior Lighting
- Rain Gutters
Schools
- Crestwood Elem. Elementary School
- Robert H. Sperreng Middle School
- Lindbergh Sr. High School
Additional Features
- Visitor Bathroom
- Forced Air Heating and Cooling System
Community Details
- No Home Owners Association
Listing and Financial Details
- Assessor Parcel Number 26M-12-0274
Map
Home Values in the Area
Average Home Value in this Area
Tax History
| Year | Tax Paid | Tax Assessment Tax Assessment Total Assessment is a certain percentage of the fair market value that is determined by local assessors to be the total taxable value of land and additions on the property. | Land | Improvement |
|---|---|---|---|---|
| 2023 | $7,277 | $110,940 | $28,120 | $82,820 |
| 2022 | $7,163 | $97,360 | $28,120 | $69,240 |
| 2021 | $6,346 | $101,420 | $28,120 | $73,300 |
| 2020 | $6,188 | $91,600 | $18,810 | $72,790 |
| 2019 | $6,172 | $91,600 | $18,810 | $72,790 |
| 2018 | $5,402 | $72,920 | $11,820 | $61,100 |
| 2017 | $5,342 | $72,920 | $11,820 | $61,100 |
| 2016 | $5,802 | $75,190 | $11,820 | $63,370 |
| 2015 | $5,827 | $75,190 | $11,820 | $63,370 |
| 2014 | $5,721 | $73,120 | $14,690 | $58,430 |
Property History
| Date | Event | Price | Change | Sq Ft Price |
|---|---|---|---|---|
| 06/26/2025 06/26/25 | Price Changed | $700,000 | -7.9% | $193 / Sq Ft |
| 05/27/2025 05/27/25 | For Sale | $760,000 | -- | $209 / Sq Ft |
Similar Homes in the area
Source: MARIS MLS
MLS Number: MIS25034096
APN: 26M-12-0274
- 9066 Middlewood Ct
- 9330 Lincoln Dr
- 12662 Bradford Woods Dr
- 9457 Chavez Dr
- 12204 Robyn Rd
- 4144 S Lindbergh Blvd
- 12741 Nanell Ln
- 8921 Harwich Dr
- 10225 E Watson Rd
- 8935 Westhaven Ct
- 8795 Sturdy Dr
- 13045 Pagada Pkwy
- 119 Monica Dr
- 12830 Weber Hill Rd
- 209 Monica Dr
- 162 Floralea Place
- 170 Floralea Place
- 8822 Crest Oak Ln
- 208 Floralea Place
- 8800 Crest Oak Ln
- 1506 Starling Dr
- 11515 Gravois Rd
- 739 Samoa Dr
- 907 Carriage Circle Ln
- 11258 Gravois Rd
- 9287 Fort Sumter Ln
- 11142 Gravois Rd
- 9608 Bent Pine Dr Unit H
- 551 S Clay Ave
- 550 S Clay Ave
- 2 Sappington Acres Dr
- 497 S Holmes Ave
- 461 S Clay Ave Unit C
- 479 S Holmes Ave
- 10500 Hackberry Dr
- 832 S Ballas Rd
- 124 W Monroe Ave
- 9715 Grantview Dr
- 141 E Madison Ave
- 1157 Timberbrook Dr

