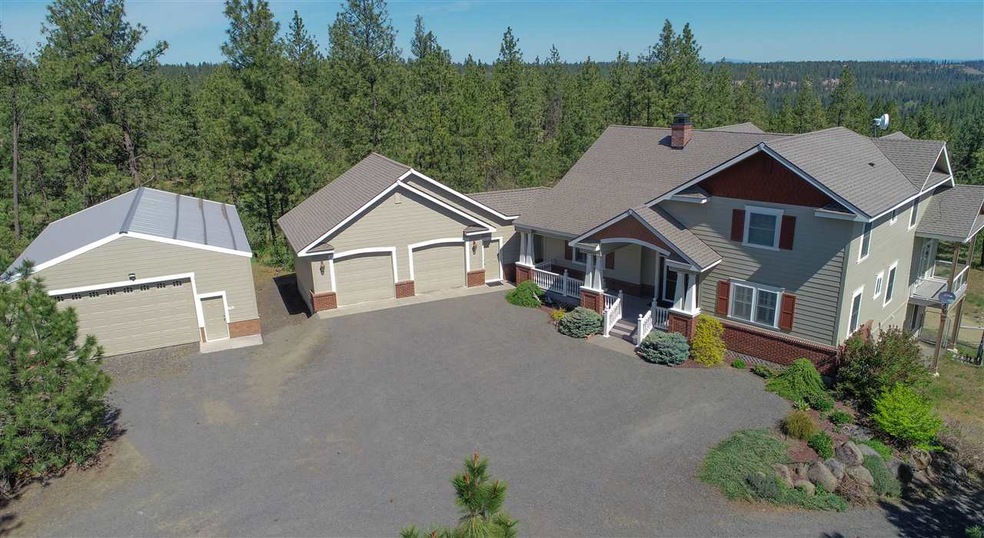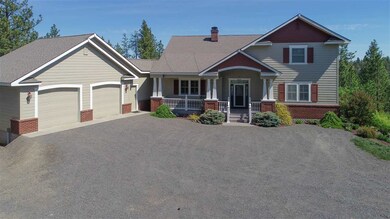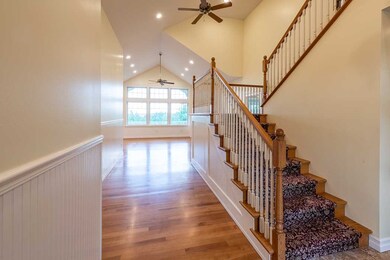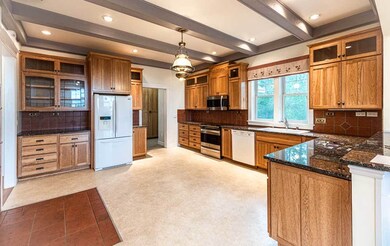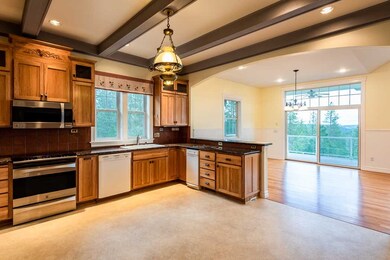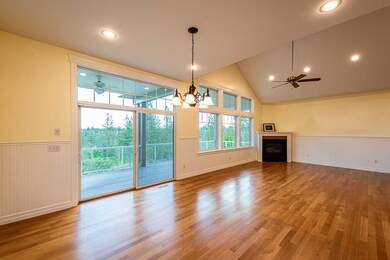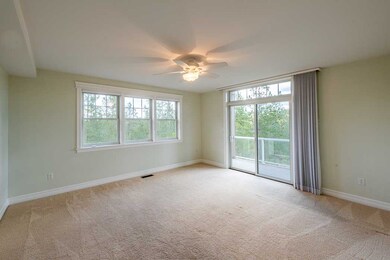
9216 S Sherman Rd Spokane, WA 99224
Estimated Value: $1,133,000 - $1,180,000
Highlights
- Horses Allowed On Property
- Mountain View
- Radiant Floor
- RV Access or Parking
- Secluded Lot
- Main Floor Primary Bedroom
About This Home
As of June 2020You must check out the pristine tree covered views from every window for as far as your eye can see. This 2006 built architectural designed, original owner, 5 bedroom, 4 bath, Rancher (with 2 upper level bedrooms) has 4838 sf of living space. This amazing freshly painted home boasts 10 acres of private peaceful land, views of Mt Spokane, a well that produces over 50 gpm to supply a Geo-thermal furnace, Pella Double hung Windows, a 30 x 40 Shop, the list goes on. Only 10 minutes to the Maple street exit.
Last Agent to Sell the Property
Windermere Valley License #97568 Listed on: 05/12/2020
Home Details
Home Type
- Single Family
Est. Annual Taxes
- $6,304
Year Built
- Built in 2006
Lot Details
- 10 Acre Lot
- Back Yard Fenced
- Secluded Lot
- Oversized Lot
- Irregular Lot
- Sprinkler System
- Hillside Location
- Landscaped with Trees
Property Views
- Mountain
- Territorial
Home Design
- Composition Roof
Interior Spaces
- 4,838 Sq Ft Home
- 2-Story Property
- Self Contained Fireplace Unit Or Insert
- Propane Fireplace
- Great Room
- Family Room with entrance to outdoor space
- Separate Formal Living Room
- Formal Dining Room
- Den
- Radiant Floor
- Security Lights
Kitchen
- Eat-In Kitchen
- Breakfast Bar
- Free-Standing Range
- Microwave
- Dishwasher
- Trash Compactor
Bedrooms and Bathrooms
- Primary Bedroom on Main
- Walk-In Closet
- Primary Bathroom is a Full Bathroom
- 4 Bathrooms
- Dual Vanity Sinks in Primary Bathroom
Laundry
- Dryer
- Washer
Basement
- Basement Fills Entire Space Under The House
- Exterior Basement Entry
- Recreation or Family Area in Basement
- Workshop
- Basement with some natural light
Parking
- 2 Car Attached Garage
- Oversized Parking
- Workshop in Garage
- Garage Door Opener
- RV Access or Parking
Accessible Home Design
- Grab Bars
- Halls are 32 inches wide or more
Schools
- Windsor Elementary School
- Cheney Middle School
- Cheney High School
Utilities
- Forced Air Heating and Cooling System
- Propane Stove
- Geothermal Heating and Cooling
- Heating System Uses Propane
- Programmable Thermostat
- 200+ Amp Service
- Well
- Water Softener
- Septic System
Additional Features
- Shop
- Horses Allowed On Property
Community Details
- Building Patio
- Community Deck or Porch
Listing and Financial Details
- Assessor Parcel Number 24144.9110
Ownership History
Purchase Details
Home Financials for this Owner
Home Financials are based on the most recent Mortgage that was taken out on this home.Similar Homes in Spokane, WA
Home Values in the Area
Average Home Value in this Area
Purchase History
| Date | Buyer | Sale Price | Title Company |
|---|---|---|---|
| Seery Loren Stanley | $749,900 | First American Title Ins Co |
Mortgage History
| Date | Status | Borrower | Loan Amount |
|---|---|---|---|
| Open | Seery Loren Stanley | $566,000 | |
| Previous Owner | Karlson Larry A | $120,000 |
Property History
| Date | Event | Price | Change | Sq Ft Price |
|---|---|---|---|---|
| 06/25/2020 06/25/20 | Sold | $749,900 | 0.0% | $155 / Sq Ft |
| 05/15/2020 05/15/20 | Pending | -- | -- | -- |
| 05/12/2020 05/12/20 | For Sale | $749,900 | -- | $155 / Sq Ft |
Tax History Compared to Growth
Tax History
| Year | Tax Paid | Tax Assessment Tax Assessment Total Assessment is a certain percentage of the fair market value that is determined by local assessors to be the total taxable value of land and additions on the property. | Land | Improvement |
|---|---|---|---|---|
| 2024 | $10,349 | $1,065,800 | $229,000 | $836,800 |
| 2023 | $8,681 | $1,200,700 | $184,000 | $1,016,700 |
| 2022 | $7,583 | $1,046,700 | $180,000 | $866,700 |
| 2021 | $6,590 | $597,400 | $103,400 | $494,000 |
| 2020 | $6,304 | $546,800 | $94,000 | $452,800 |
| 2019 | $5,541 | $506,300 | $85,000 | $421,300 |
| 2018 | $5,523 | $428,300 | $85,000 | $343,300 |
| 2017 | $4,635 | $400,000 | $56,700 | $343,300 |
| 2016 | $4,631 | $384,300 | $56,700 | $327,600 |
| 2015 | $4,569 | $362,500 | $56,700 | $305,800 |
| 2014 | -- | $359,800 | $54,000 | $305,800 |
| 2013 | -- | $0 | $0 | $0 |
Agents Affiliated with this Home
-
Roger Williamson

Seller's Agent in 2020
Roger Williamson
Windermere Valley
(509) 995-6578
64 Total Sales
-
Patricia O'Callaghan

Buyer's Agent in 2020
Patricia O'Callaghan
CENTURY 21 Beutler & Associates
(509) 701-0856
241 Total Sales
Map
Source: Spokane Association of REALTORS®
MLS Number: 202015439
APN: 24144.9110
- 8021 S Plymouth Rd
- 4701 W Morning Ln
- 5101 W Morning Ln
- 9215 S Cheney Spokane Rd
- 7114 S Plymouth Rd
- 9316 S Cheney Spokane Rd
- 10003 S Gardner Rd
- 1028 W Crestview Rd
- 9701 S Marshall Ave
- 6303 S Dorset Rd
- 7607 S Grove Rd
- 7617 S Cedar Rd
- 8618 S Cliff View Ln
- 7615 S Grove Rd
- 1624 W 68th Ave Unit 2/2 Timberline
- 1583 W 68th Ave Unit Lot 11 Block 1 - Orc
- 1602 W 68th Ave Unit Lot 4 Block 2 - Tale
- 1591 W 68th Ave Unit Lot 12 Block 1 Hudso
- 1575 W 68th Ave Unit Lot 10 Block 1 - Tal
- 1574 W 68th Ave Unit Lot 7 Block 2 - Huds
- 9216 S Sherman Rd
- 9216 S Sherman Rd
- 9002 S Sherman Rd
- 9006 S Sherman Rd
- 9220 S Sherman Rd
- 009086 S Sherman Rd
- 009088 S Sherman Rd
- 8806 S Sherman Rd
- 9105 S Sherman Rd
- 9101 S Sherman Rd
- 9003 S Sherman Rd
- 8901 S Sherman Rd
- 9319 S Sherman Rd
- 9103 S Sherman Rd
- 9404 S Sherman Rd
- 8807 S Sherman Rd
- 9426 S Sherman Rd
- 9411 S Sherman Rd
- 9627 S Sherman Rd
- 9528 S Sherman Rd
