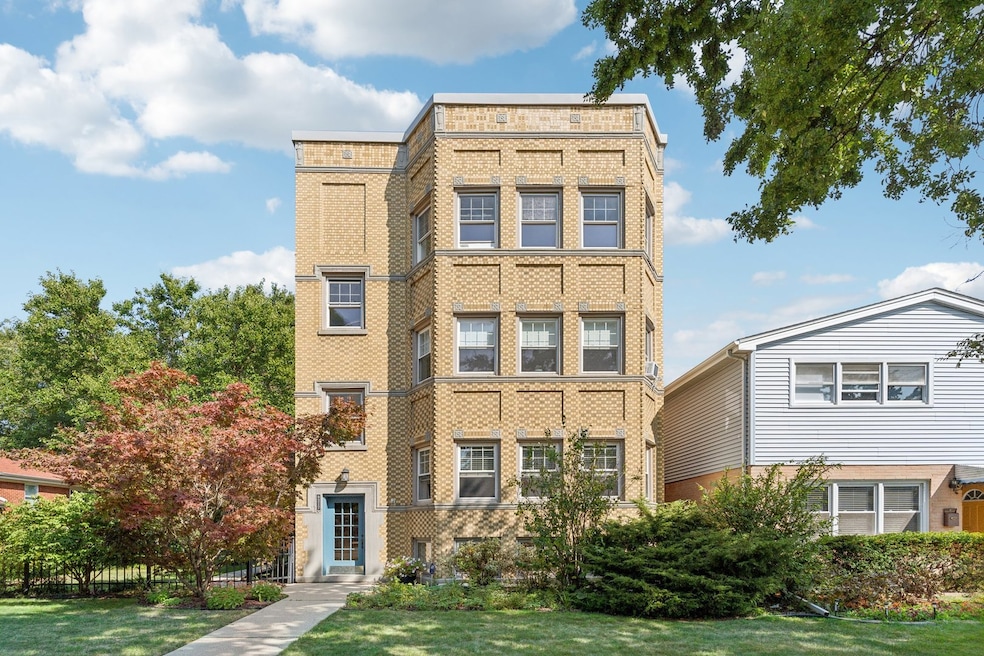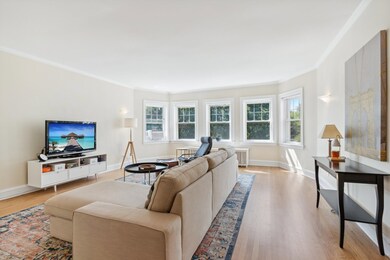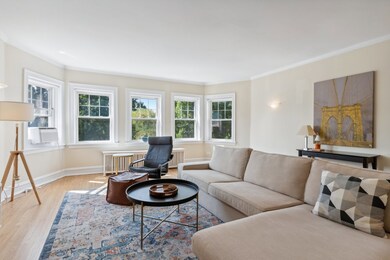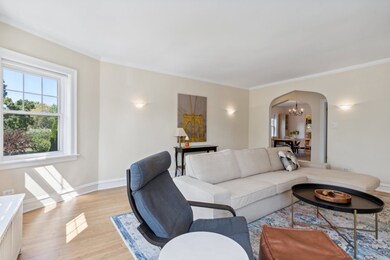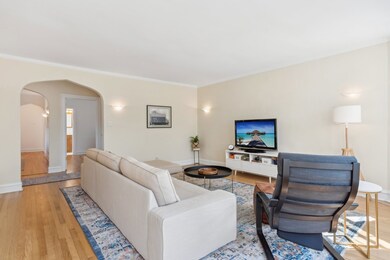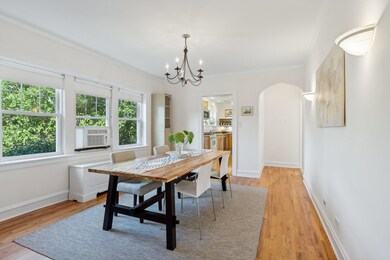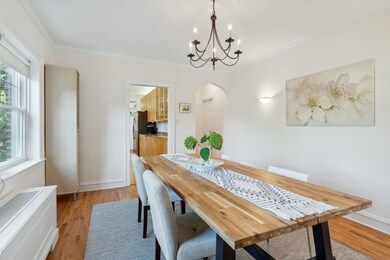
9217 Ewing Ave Unit 201 Evanston, IL 60203
North Skokie NeighborhoodHighlights
- Deck
- Wood Flooring
- Formal Dining Room
- Lincolnwood Elementary School Rated A-
- Sundeck
- 3-minute walk to Jacqueline B. Gorell Park
About This Home
As of January 2025Gorgeous 3 bed 2 bath condo in the desired Evanston area! Nothing to do but move in! Beautiful hardwood floors throughout the entire condo. Huge living room area with tons of light pouring through the windows. Formal dining room and three good sized bedrooms with ample closet space. This condo has two full bathrooms including a primary ensuite in the master bedroom. Amazing shared backyard with a nice sitting area and a garden! Laundry and additional storage in the basement. Laundry is not shared because first and third floor have in unit laundry- and you can too! Great location near parks, shopping centers, old orchard mall, restaurants, highways and more! Low HOA fees which include heat! 1 space in the garage! Plenty of street parking! Come check out this condo before it's gone!
Last Agent to Sell the Property
Sara Sogol
Redfin Corporation License #475180552

Last Buyer's Agent
@properties Christie's International Real Estate License #475188731

Property Details
Home Type
- Condominium
Est. Annual Taxes
- $5,514
Year Built
- Built in 1929 | Remodeled in 2001
HOA Fees
- $266 Monthly HOA Fees
Parking
- 1 Car Detached Garage
- Garage Transmitter
- Garage Door Opener
- Parking Included in Price
Home Design
- Brick Exterior Construction
- Brick Foundation
Interior Spaces
- 1,500 Sq Ft Home
- 3-Story Property
- Ceiling Fan
- Entrance Foyer
- Family Room
- Living Room
- Formal Dining Room
- Storage
- Wood Flooring
Kitchen
- Range
- Microwave
- Dishwasher
- Disposal
Bedrooms and Bathrooms
- 3 Bedrooms
- 3 Potential Bedrooms
- 2 Full Bathrooms
- Soaking Tub
- Shower Body Spray
Laundry
- Laundry Room
- Dryer
- Washer
- Sink Near Laundry
Unfinished Basement
- English Basement
- Partial Basement
- Exterior Basement Entry
- Finished Basement Bathroom
- Basement Storage
Home Security
Outdoor Features
- Deck
- Fire Pit
- Porch
Schools
- Lincolnwood Elementary School
- Haven Middle School
- Evanston Twp High School
Utilities
- 3+ Cooling Systems Mounted To A Wall/Window
- Radiator
- Heating System Uses Steam
- Heating System Uses Natural Gas
- Lake Michigan Water
- Multiple Water Heaters
- Cable TV Available
Community Details
Overview
- Association fees include heat, water, insurance, exterior maintenance, lawn care, scavenger, snow removal
- 3 Units
- Self Managed Association
- Property managed by Self-managed
Amenities
- Sundeck
- Laundry Facilities
- Community Storage Space
Pet Policy
- Limit on the number of pets
- Dogs and Cats Allowed
Security
- Storm Screens
- Carbon Monoxide Detectors
Ownership History
Purchase Details
Home Financials for this Owner
Home Financials are based on the most recent Mortgage that was taken out on this home.Purchase Details
Home Financials for this Owner
Home Financials are based on the most recent Mortgage that was taken out on this home.Map
Similar Homes in Evanston, IL
Home Values in the Area
Average Home Value in this Area
Purchase History
| Date | Type | Sale Price | Title Company |
|---|---|---|---|
| Warranty Deed | $305,000 | Chicago Title | |
| Warranty Deed | $269,500 | Fort Dearborn Title |
Mortgage History
| Date | Status | Loan Amount | Loan Type |
|---|---|---|---|
| Open | $283,650 | New Conventional | |
| Previous Owner | $215,600 | New Conventional | |
| Previous Owner | $142,000 | New Conventional | |
| Previous Owner | $150,440 | Unknown | |
| Previous Owner | $159,500 | Unknown | |
| Previous Owner | $157,000 | Unknown |
Property History
| Date | Event | Price | Change | Sq Ft Price |
|---|---|---|---|---|
| 01/15/2025 01/15/25 | Sold | $305,000 | -1.6% | $203 / Sq Ft |
| 12/16/2024 12/16/24 | Pending | -- | -- | -- |
| 12/09/2024 12/09/24 | For Sale | $310,000 | +15.0% | $207 / Sq Ft |
| 11/08/2021 11/08/21 | Sold | $269,500 | -3.4% | $180 / Sq Ft |
| 10/02/2021 10/02/21 | Pending | -- | -- | -- |
| 09/27/2021 09/27/21 | For Sale | -- | -- | -- |
| 09/13/2021 09/13/21 | Pending | -- | -- | -- |
| 08/13/2021 08/13/21 | For Sale | $279,000 | -- | $186 / Sq Ft |
Tax History
| Year | Tax Paid | Tax Assessment Tax Assessment Total Assessment is a certain percentage of the fair market value that is determined by local assessors to be the total taxable value of land and additions on the property. | Land | Improvement |
|---|---|---|---|---|
| 2024 | $5,293 | $23,182 | $3,456 | $19,726 |
| 2023 | $5,293 | $23,182 | $3,456 | $19,726 |
| 2022 | $5,293 | $23,182 | $3,456 | $19,726 |
| 2021 | $2,758 | $10,572 | $2,376 | $8,196 |
| 2020 | $1,281 | $10,572 | $2,376 | $8,196 |
| 2019 | $1,264 | $11,657 | $2,376 | $9,281 |
| 2018 | $1,535 | $12,543 | $2,088 | $10,455 |
| 2017 | $1,532 | $12,543 | $2,088 | $10,455 |
| 2016 | $2,518 | $12,543 | $2,088 | $10,455 |
| 2015 | $2,442 | $11,846 | $1,800 | $10,046 |
| 2014 | $2,430 | $11,846 | $1,800 | $10,046 |
| 2013 | $2,387 | $11,846 | $1,800 | $10,046 |
Source: Midwest Real Estate Data (MRED)
MLS Number: 12223453
APN: 10-14-226-050-1002
- 3354 Church St
- 9201 Drake Ave Unit 101S
- 1601 Fowler Ave
- 9000 Lincolnwood Dr
- 2500 Simpson St
- 3750 Davis St
- 2122 Foster St
- 2207 Bennett Ave
- 2206 Forestview Rd
- 2005 Emerson St
- 2211 Lincolnwood Dr
- 1801 Brown Ave
- 1835 Brown Ave
- 2609 Noyes St
- 9056 Tamaroa Terrace
- 3045 Payne St
- 2944 Grant St
- 1811 Emerson St
- 2321 Forestview Rd
- 9017 Pottawattami Dr
