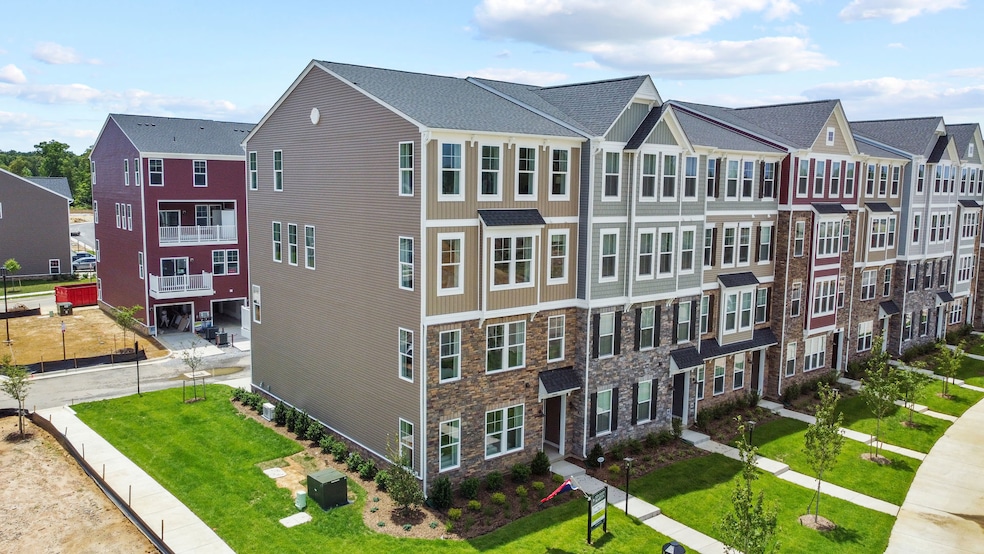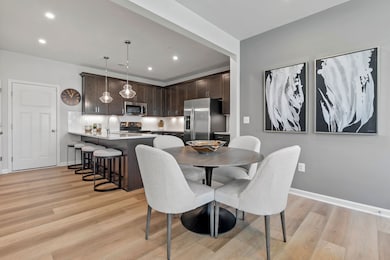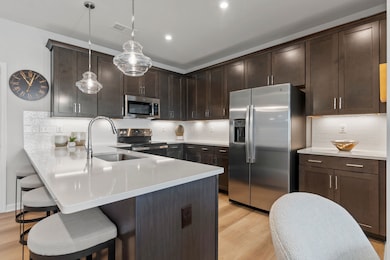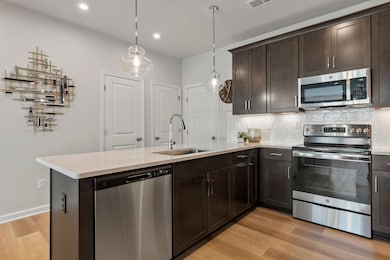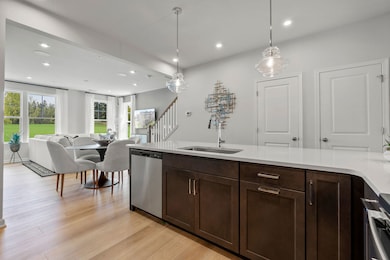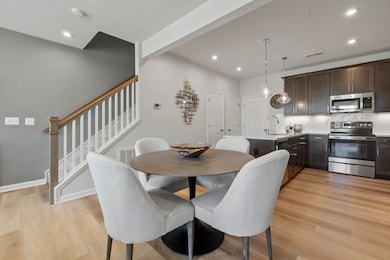
9218 Magellan Pkwy Unit A Glen Allen, VA 23060
Estimated payment $2,158/month
About This Home
The Tessa is a cozy 2-3 bedroom, lower level condo that's truly one-of-a-kind. A 1-car, rear-load garage with storage areas, makes getting in and out of your vehicle during inclement weather quick and easy, and provides a place to keep your sports equipment, tools, and other items. Just off the entryway is an inviting family room that opens into a breakfast area and open-concept kitchen. It’s easy for friends and family to mingle and enjoy each other’s company in this main level living space . The upper level features a guest bedroom and large owner’s suite, with an attached private bathroom and two walk-in closets with plenty of room to store all your belongings. Need more bedrooms? You can choose to turn the upper family room into a third bedroom for family or friends. There’s even room for a stackable laundry in a hallway closet. No more hauling dirty clothes downstairs and then carrying clean clothes all the way back up again. Now that’s convenience. Retreat at One in Glen Allen offers a vibrant community 10 miles north of Downtown Richmond and 15 minutes from Short Pump. Enjoy amenities like a clubhouse with a patio, double-sided fireplace, yard games, and grilling stations. The neighborhood also features a sports court, dog park, playground, parks, trails, and outdoor gathering spaces. Conveniently located on Rt. 1, it’s less than 2 minutes from I-295, I-64, and I-95.
Townhouse Details
Home Type
- Townhome
Parking
- 1 Car Garage
Home Design
- 1,573 Sq Ft Home
- New Construction
- Quick Move-In Home
- The Tessa Plan
Bedrooms and Bathrooms
- 3 Bedrooms
Community Details
Overview
- Actively Selling
- Built by Stanley Martin Homes
- Retreat At One Subdivision
Sales Office
- 9221 Magellan Parkway Unit A
- Glen Allen, VA 23060
- 804-485-2119
- Builder Spec Website
Office Hours
- Mo 10am-5pm, Tu 10am-5pm, We 10am-5pm, Th 10am-5pm, Fr 10am-5pm, Sa 10am-5pm, Su 12pm-5pm
Map
Similar Homes in the area
Home Values in the Area
Average Home Value in this Area
Property History
| Date | Event | Price | Change | Sq Ft Price |
|---|---|---|---|---|
| 05/13/2025 05/13/25 | For Sale | $329,740 | -- | $210 / Sq Ft |
- 9216 Magellan Pkwy Unit B
- 650 Brookwood Glen Terrace Unit A
- 650 Brookwood Glen Terrace Unit A
- 9218 Magellan Pkwy Unit A
- 9218 Magellan Pkwy Unit A
- 9212 Magellan Pkwy Unit B
- 9222 Magellan Pkwy Unit A
- 9228 Magellan Pkwy Unit B
- 9228 Magellan Pkwy Unit B
- 9228 Magellan Pkwy Unit A
- 9214 Magellan Pkwy Unit A
- 9236 Magellan Pkwy Unit B
- 8524 Wilson Creek Ln
- 8525 Wilson Creek Ln
- 8521 Wilson Creek Ln
- 8660 Camerons Ferry Ln
- 8528 Wilson Creek Ln
- 308 Camerons Ferry Dr
- 8672 Camerons Ferry Ln
- 9007 Telegraph Rd Unit B
