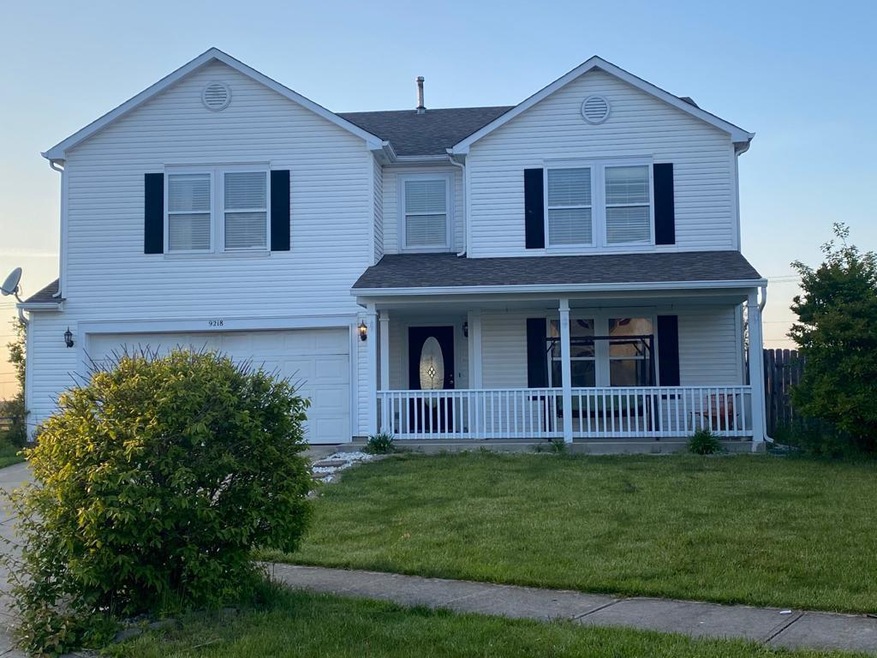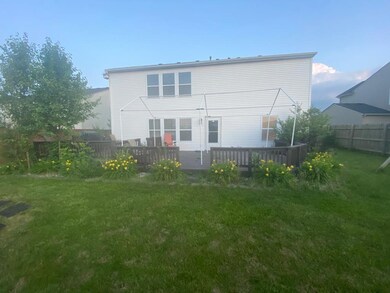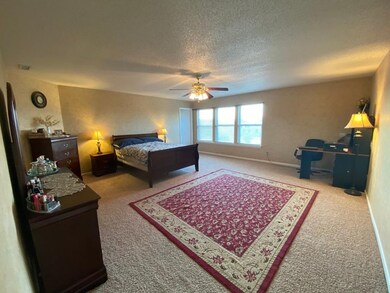
9218 Princeton Cir Plainfield, IN 46168
Highlights
- Traditional Architecture
- Formal Dining Room
- 2 Car Attached Garage
- Cedar Elementary School Rated A
- Thermal Windows
- Security System Owned
About This Home
As of September 2020Beautiful Plainfield home boasts many special features including oversized rooms, newer flooring, large deck, extra large kitchen with center island, walk-in closets and extra 2ft. bump out in garage. A large porch has been added along with a mini barn. Beautiful landscaping and a superb yard will welcome you home
Last Agent to Sell the Property
Keller Williams Indy Metro S License #RB19000202 Listed on: 08/02/2020

Last Buyer's Agent
Keller Williams Indy Metro S License #RB19000202 Listed on: 08/02/2020

Home Details
Home Type
- Single Family
Est. Annual Taxes
- $1,458
Year Built
- Built in 2001
Lot Details
- 9,365 Sq Ft Lot
- Partially Fenced Property
Parking
- 2 Car Attached Garage
Home Design
- Traditional Architecture
- Slab Foundation
- Vinyl Siding
Interior Spaces
- 2-Story Property
- Gas Log Fireplace
- Thermal Windows
- Vinyl Clad Windows
- Great Room with Fireplace
- Formal Dining Room
- Attic Access Panel
Kitchen
- Electric Oven
- Built-In Microwave
- Dishwasher
- Kitchen Island
Bedrooms and Bathrooms
- 4 Bedrooms
Home Security
- Security System Owned
- Fire and Smoke Detector
Outdoor Features
- Playground
Utilities
- Forced Air Heating and Cooling System
- Heating System Uses Gas
- Natural Gas Connected
- Gas Water Heater
Community Details
- Association fees include maintenance, parkplayground, snow removal
- Westmere Subdivision
- The community has rules related to covenants, conditions, and restrictions
Listing and Financial Details
- Assessor Parcel Number 320919107003000027
Ownership History
Purchase Details
Home Financials for this Owner
Home Financials are based on the most recent Mortgage that was taken out on this home.Purchase Details
Home Financials for this Owner
Home Financials are based on the most recent Mortgage that was taken out on this home.Similar Homes in the area
Home Values in the Area
Average Home Value in this Area
Purchase History
| Date | Type | Sale Price | Title Company |
|---|---|---|---|
| Warranty Deed | $225,000 | Chicago Title | |
| Warranty Deed | -- | Chicago Title |
Mortgage History
| Date | Status | Loan Amount | Loan Type |
|---|---|---|---|
| Open | $213,750 | New Conventional | |
| Previous Owner | $125,000 | New Conventional | |
| Previous Owner | $35,550 | New Conventional | |
| Previous Owner | $152,192 | FHA |
Property History
| Date | Event | Price | Change | Sq Ft Price |
|---|---|---|---|---|
| 09/03/2020 09/03/20 | Sold | $225,000 | 0.0% | $81 / Sq Ft |
| 08/03/2020 08/03/20 | Pending | -- | -- | -- |
| 08/02/2020 08/02/20 | For Sale | $225,000 | +45.2% | $81 / Sq Ft |
| 06/10/2015 06/10/15 | Sold | $155,000 | 0.0% | $56 / Sq Ft |
| 05/07/2015 05/07/15 | Pending | -- | -- | -- |
| 05/05/2015 05/05/15 | For Sale | $155,000 | -- | $56 / Sq Ft |
Tax History Compared to Growth
Tax History
| Year | Tax Paid | Tax Assessment Tax Assessment Total Assessment is a certain percentage of the fair market value that is determined by local assessors to be the total taxable value of land and additions on the property. | Land | Improvement |
|---|---|---|---|---|
| 2024 | $2,927 | $260,800 | $43,000 | $217,800 |
| 2023 | $2,955 | $262,400 | $39,100 | $223,300 |
| 2022 | $2,824 | $252,200 | $37,200 | $215,000 |
| 2021 | $2,453 | $219,000 | $34,800 | $184,200 |
| 2020 | $2,113 | $188,200 | $34,800 | $153,400 |
| 2019 | $1,967 | $173,800 | $31,600 | $142,200 |
| 2018 | $1,947 | $165,900 | $31,600 | $134,300 |
| 2017 | $1,660 | $163,100 | $30,700 | $132,400 |
| 2016 | $1,637 | $160,500 | $30,700 | $129,800 |
| 2014 | $1,521 | $148,900 | $28,100 | $120,800 |
| 2013 | $1,459 | $142,700 | $27,000 | $115,700 |
Agents Affiliated with this Home
-
Basim Najeeb

Seller's Agent in 2020
Basim Najeeb
Keller Williams Indy Metro S
(317) 657-2442
13 in this area
273 Total Sales
-
Scott Smith

Seller's Agent in 2015
Scott Smith
Keller Williams Indy Metro S
(317) 884-5000
13 in this area
765 Total Sales
-
Crystal Caperton-Bell

Seller Co-Listing Agent in 2015
Crystal Caperton-Bell
Keller Williams Indy Metro S
(317) 441-1400
1 in this area
72 Total Sales
-

Buyer's Agent in 2015
Corina Jones
Your Home Team
(317) 281-7996
3 in this area
451 Total Sales
Map
Source: MIBOR Broker Listing Cooperative®
MLS Number: MBR21729501
APN: 32-09-19-107-003.000-027
- 9206 Huntleigh Cir
- 2348 Shadowbrook Dr
- 2750 Glade Ave
- 2712 Glade Ave
- 1739 Wedgewood Place
- 2598 Penn Ave
- 1893 Devonshire Ave
- 9234 Anthem Ave
- 9198 Anthem Ave
- 9184 Anthem Ave
- 9210 Anthem Ave
- 9222 Anthem Ave
- 9160 Anthem Ave
- 9136 Anthem Ave
- 9344 Anthem Ave
- 2693 Penn Ave
- 1661 Devonshire Ave
- 2705 Penn Ave
- 2078 Seneca Ln
- 2747 Evergreen Ave


