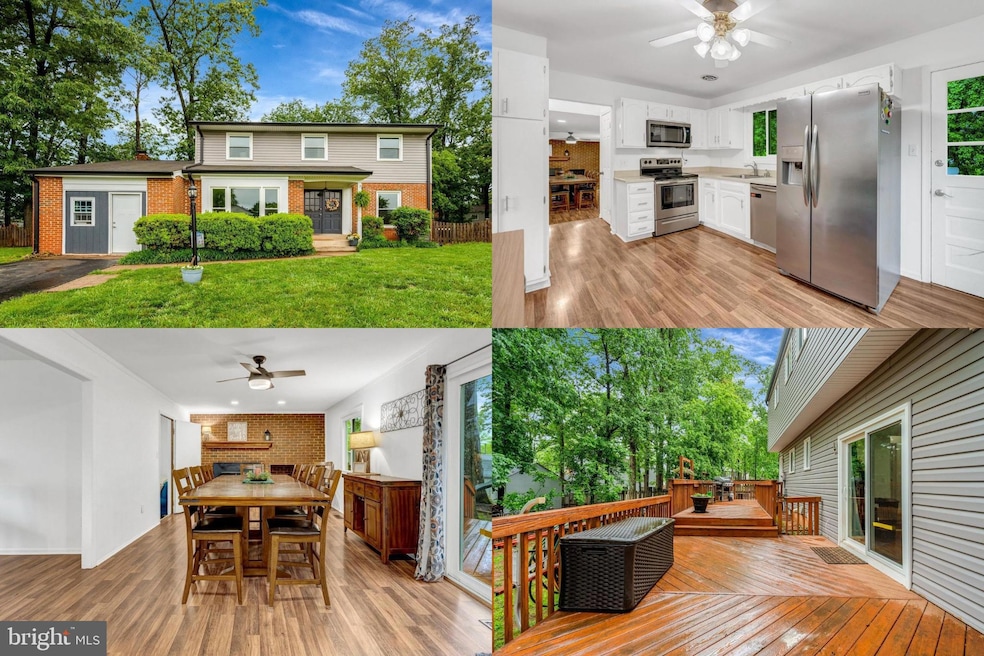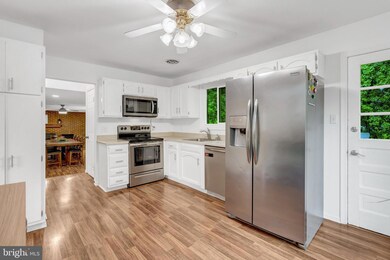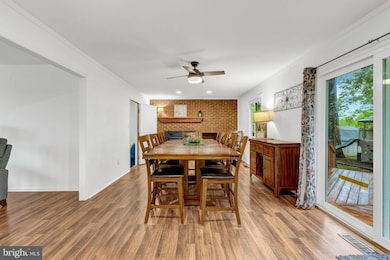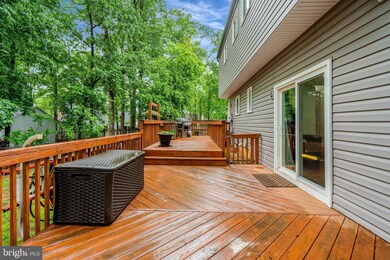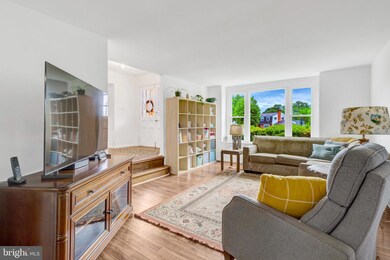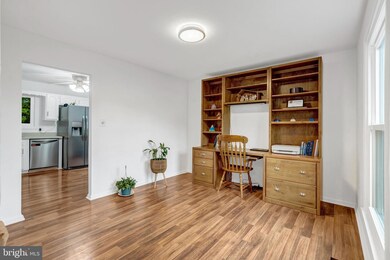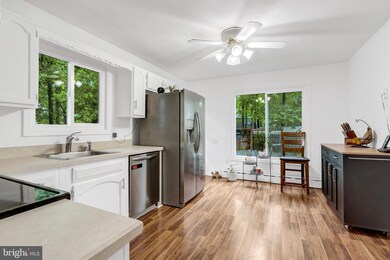
9218 Timberwood Ct Manassas, VA 20110
Highlights
- Deck
- Backs to Trees or Woods
- No HOA
- Traditional Architecture
- 1 Fireplace
- Cul-De-Sac
About This Home
As of July 2025Tucked away on a wooded cul-de-sac lot, this sunlit home offers a perfect blend of privacy, charm, and natural beauty. Freshly painted throughout, it features a classic center hall layout with a sunken living room, neutral carpeting, and a spacious family room accented by a full brick-wall fireplace. The kitchen boasts stainless steel appliances, and the partially finished basement includes a convenient connecting stairway.
Step outside to a fantastic deck that overlooks your own private oasis—ideal for relaxing or entertaining in a peaceful, tree-lined setting. Additional features include a bonus room that is excellent for a 5th bedroom, office or playroom. No HOA. This well-maintained gem offers tranquility and comfort in a prime cul-de-sac location.
Last Agent to Sell the Property
Keller Williams Realty License #0225174916 Listed on: 05/28/2025

Home Details
Home Type
- Single Family
Est. Annual Taxes
- $7,319
Year Built
- Built in 1974
Lot Details
- 0.29 Acre Lot
- Cul-De-Sac
- Backs to Trees or Woods
- Property is zoned R2S
Parking
- Driveway
Home Design
- Traditional Architecture
- Brick Exterior Construction
- Brick Foundation
Interior Spaces
- Property has 3 Levels
- 1 Fireplace
- Basement Fills Entire Space Under The House
Bedrooms and Bathrooms
- 4 Bedrooms
Outdoor Features
- Deck
- Shed
Schools
- Weems Elementary School
- Metz Middle School
- Osbourn High School
Utilities
- Forced Air Heating and Cooling System
- Natural Gas Water Heater
Community Details
- No Home Owners Association
Listing and Financial Details
- Tax Lot 121
- Assessor Parcel Number 1124300121
Ownership History
Purchase Details
Home Financials for this Owner
Home Financials are based on the most recent Mortgage that was taken out on this home.Purchase Details
Home Financials for this Owner
Home Financials are based on the most recent Mortgage that was taken out on this home.Purchase Details
Home Financials for this Owner
Home Financials are based on the most recent Mortgage that was taken out on this home.Similar Homes in Manassas, VA
Home Values in the Area
Average Home Value in this Area
Purchase History
| Date | Type | Sale Price | Title Company |
|---|---|---|---|
| Deed | $560,000 | Old Republic National Title In | |
| Deed | $186,000 | -- | |
| Deed | $162,500 | -- |
Mortgage History
| Date | Status | Loan Amount | Loan Type |
|---|---|---|---|
| Open | $504,000 | New Conventional | |
| Previous Owner | $237,700 | New Conventional | |
| Previous Owner | $275,000 | New Conventional | |
| Previous Owner | $60,000 | Credit Line Revolving | |
| Previous Owner | $176,700 | No Value Available | |
| Previous Owner | $146,250 | No Value Available |
Property History
| Date | Event | Price | Change | Sq Ft Price |
|---|---|---|---|---|
| 07/01/2025 07/01/25 | Sold | $560,000 | +6.7% | $281 / Sq Ft |
| 06/02/2025 06/02/25 | Pending | -- | -- | -- |
| 05/28/2025 05/28/25 | For Sale | $525,000 | -- | $263 / Sq Ft |
Tax History Compared to Growth
Tax History
| Year | Tax Paid | Tax Assessment Tax Assessment Total Assessment is a certain percentage of the fair market value that is determined by local assessors to be the total taxable value of land and additions on the property. | Land | Improvement |
|---|---|---|---|---|
| 2024 | $5,960 | $473,000 | $167,000 | $306,000 |
| 2023 | $5,538 | $439,500 | $162,000 | $277,500 |
| 2022 | $5,451 | $406,200 | $141,000 | $265,200 |
| 2021 | $4,976 | $348,200 | $125,500 | $222,700 |
| 2020 | $4,906 | $336,000 | $121,500 | $214,500 |
| 2019 | $4,806 | $324,700 | $118,500 | $206,200 |
| 2018 | $4,819 | $330,100 | $112,500 | $217,600 |
| 2017 | -- | $319,200 | $112,500 | $206,700 |
| 2016 | $4,384 | $312,500 | $0 | $0 |
| 2015 | -- | $305,400 | $118,000 | $187,400 |
| 2014 | -- | $0 | $0 | $0 |
Agents Affiliated with this Home
-
Sarah Reynolds

Seller's Agent in 2025
Sarah Reynolds
Keller Williams Realty
(703) 844-3425
20 in this area
3,718 Total Sales
-
Omar Khatib

Buyer's Agent in 2025
Omar Khatib
DMV Realty, INC.
(703) 499-7500
1 in this area
42 Total Sales
Map
Source: Bright MLS
MLS Number: VAMN2008278
APN: 112-43-00-121
- 8549 Stonewall Rd
- 8341 Tillett Loop
- 8653 Weir St
- 8513 Cavalry Ln
- 8659 Weir St
- 8601 Fort Dr
- 8493 Buckeye Ct
- 8450 Stonewall Rd
- 8551 Braxted Ln
- 8709 Barnett St
- 8510 Braxted Ln
- 8630 Braxted Ln
- 8969 Cannon Ridge Dr
- 9023 New Britain Cir
- 8588 King Carter St
- 9411 Blackstone Rd
- 8591 King Carter St
- 317 Moseby Ct Unit B
- 305 Moseby Ct
- 346 Moseby Ct
