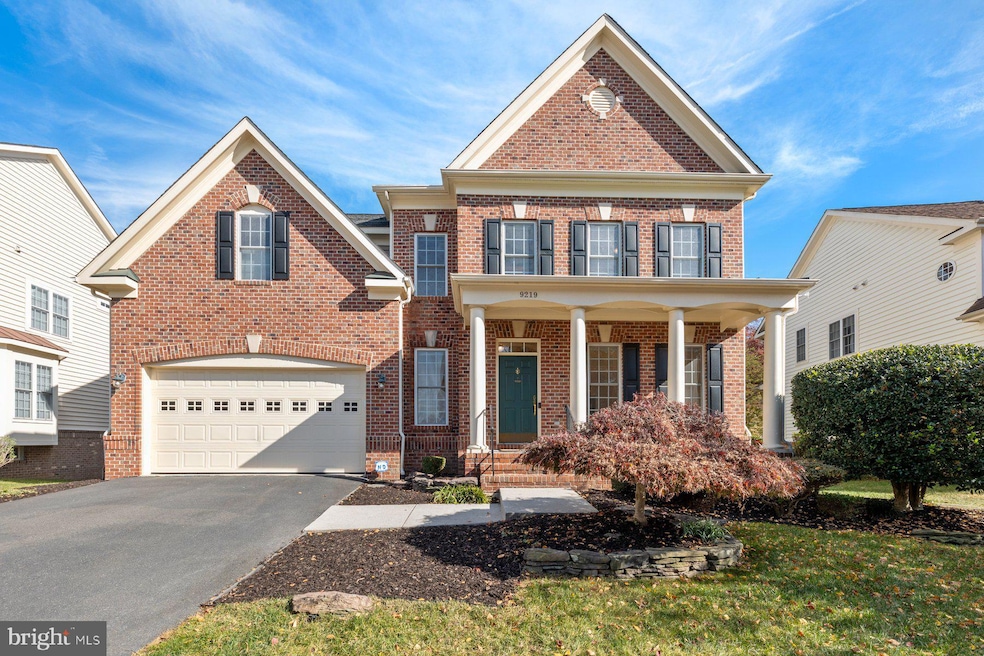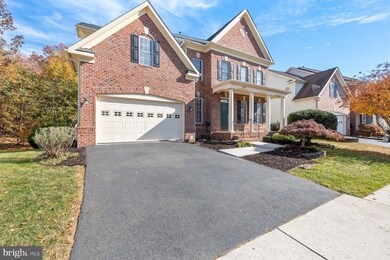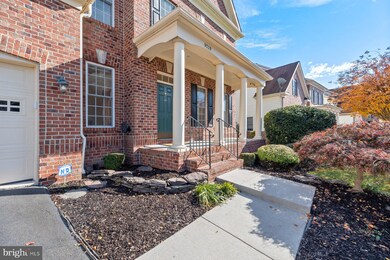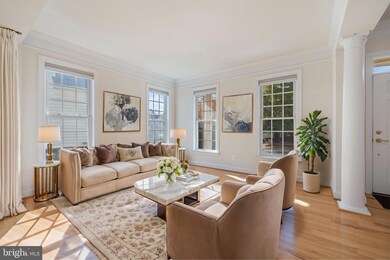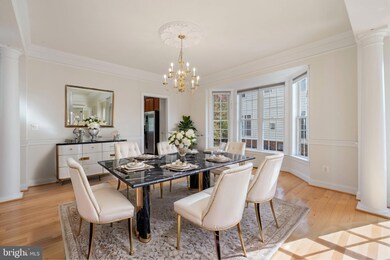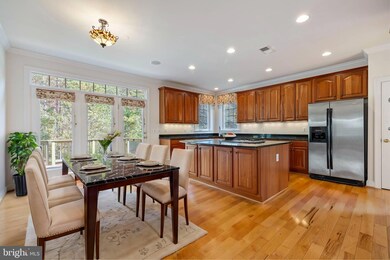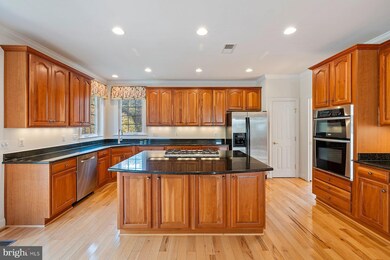
9219 Treasure Oak Ct Lorton, VA 22079
Pohick NeighborhoodHighlights
- Eat-In Gourmet Kitchen
- Open Floorplan
- Deck
- View of Trees or Woods
- Colonial Architecture
- Wood Flooring
About This Home
As of December 2024Welcome to this exquisite three-level brick-front colonial in the prestigious Summit Oaks neighborhood. This pristine, move-in ready home offers approximately 5,700 total sq ft and offers stunning curb appeal, with stately columns, a covered porch, and a spacious two-car garage. Inside, superior craftsmanship and elegance shine, featuring multi-layered crown molding, classic columns, and gleaming Hickory hardwood floors throughout. Gorgeous!
The main level boasts an open-concept living and dining area, a convenient half bathroom, a large home office, and a separate family room complete with a ceiling fan and cozy gas fireplace. Crown molding enhances every room on both floors, even extending into the primary bathroom and closets.
The gourmet kitchen is a chef's dream, equipped with granite countertops, beautiful cherry cabinetry, a double-sized kitchen island, built-in microwave with a combination lower oven, stainless steel appliances, and a gas cooktop. A built-in workspace nook with overhead cabinets, a pantry, and a spacious breakfast area add to the kitchen’s functionality. Step outside to the impressive Trex deck with metal pickets, overlooking the flat, landscaped yard and scenic forested land.
The upper level offers four spacious bedrooms and three full bathrooms. The primary suite is a luxurious retreat, featuring a sitting room, ceiling fan, his-and-hers walk-in closets, and a cozy three-sided fireplace. The en suite bathroom is a spa-like oasis with dual vanities, a generously sized jetted soaking tub, a separate shower with a built-in bench and massage jets, and a private water closet. Two additional bedrooms share a Jack-and-Jill bathroom with dual sinks and a tub/shower combination, while the fourth bedroom has its own full bathroom with a shower/tub combo. All bedrooms feature walk-in closets. A full-sized washer and dryer, new in 2023, are conveniently located on this level.
The lower level offers unlimited potential with its unfinished space, already plumbed for a bathroom, and walk-out access to the backyard, which backs to serene wooded land. The oversized, beautifully finished garage with overhead shelving provides additional ample storage.
Modern conveniences abound, including Nest thermostats, custom blinds, plantation shutters, a Ring doorbell, security cameras, and Bose surround sound speakers in the family room, kitchen, and primary bedroom—all of which convey with the home. Both HVAC units were replaced in 2022, a lawn irrigation system was added in 2021, the hot water heater was replaced in 2020, and sump pump was replaced and upgraded with a battery backup system in 2019.
This home is ideally located near Fort Belvoir, NGA, the VRE Train Station, Lorton Commuter Lot, Route 1, and I-95. It’s zoned for Gunston Elementary and Hayfield Secondary School. Don’t miss the chance to call this exceptional property home! Make your appointment today! *Some photos are virtually staged*
Last Agent to Sell the Property
Samson Properties License #0225219008 Listed on: 11/07/2024

Home Details
Home Type
- Single Family
Est. Annual Taxes
- $10,162
Year Built
- Built in 2006
Lot Details
- 7,389 Sq Ft Lot
- Property is in excellent condition
- Property is zoned 303
HOA Fees
- $113 Monthly HOA Fees
Parking
- 2 Car Attached Garage
- 2 Driveway Spaces
- Parking Storage or Cabinetry
- Front Facing Garage
- Garage Door Opener
- On-Street Parking
Property Views
- Woods
- Garden
Home Design
- Colonial Architecture
- Poured Concrete
- Architectural Shingle Roof
- Vinyl Siding
- Brick Front
Interior Spaces
- Property has 3 Levels
- Open Floorplan
- Chair Railings
- Crown Molding
- Tray Ceiling
- Ceiling height of 9 feet or more
- Ceiling Fan
- Recessed Lighting
- 2 Fireplaces
- Fireplace With Glass Doors
- Gas Fireplace
- Double Pane Windows
- Window Treatments
- Bay Window
- Window Screens
- Insulated Doors
- Six Panel Doors
- Family Room Off Kitchen
- Combination Dining and Living Room
- Wood Flooring
- Attic
Kitchen
- Eat-In Gourmet Kitchen
- Breakfast Area or Nook
- Built-In Oven
- Cooktop
- Built-In Microwave
- Dishwasher
- Stainless Steel Appliances
- Kitchen Island
- Disposal
Bedrooms and Bathrooms
- 4 Bedrooms
- En-Suite Bathroom
- Walk-In Closet
Laundry
- Laundry on upper level
- Dryer
- Washer
Unfinished Basement
- Heated Basement
- Basement Fills Entire Space Under The House
- Walk-Up Access
- Interior and Exterior Basement Entry
- Sump Pump
- Space For Rooms
- Rough-In Basement Bathroom
- Basement Windows
Home Security
- Home Security System
- Fire and Smoke Detector
Outdoor Features
- Deck
- Exterior Lighting
- Porch
Schools
- Gunston Elementary School
- Hayfield Secondary Middle School
- Hayfield Secondary High School
Utilities
- Forced Air Zoned Heating and Cooling System
- Underground Utilities
- 60 Gallon+ Natural Gas Water Heater
- Cable TV Available
Listing and Financial Details
- Tax Lot 18
- Assessor Parcel Number 1083 03 0018
Community Details
Overview
- Association fees include common area maintenance, trash
- Summit Oaks HOA
- Summit Oaks Subdivision
Recreation
- Jogging Path
Ownership History
Purchase Details
Home Financials for this Owner
Home Financials are based on the most recent Mortgage that was taken out on this home.Purchase Details
Home Financials for this Owner
Home Financials are based on the most recent Mortgage that was taken out on this home.Purchase Details
Home Financials for this Owner
Home Financials are based on the most recent Mortgage that was taken out on this home.Similar Homes in the area
Home Values in the Area
Average Home Value in this Area
Purchase History
| Date | Type | Sale Price | Title Company |
|---|---|---|---|
| Deed | $1,002,000 | Redwood Title | |
| Warranty Deed | $800,000 | Highland Title & Escrow | |
| Special Warranty Deed | $921,643 | -- |
Mortgage History
| Date | Status | Loan Amount | Loan Type |
|---|---|---|---|
| Previous Owner | $639,471 | VA | |
| Previous Owner | $648,000 | VA | |
| Previous Owner | $662,953 | VA | |
| Previous Owner | $737,300 | New Conventional |
Property History
| Date | Event | Price | Change | Sq Ft Price |
|---|---|---|---|---|
| 12/10/2024 12/10/24 | Sold | $1,002,000 | +2.8% | $263 / Sq Ft |
| 11/12/2024 11/12/24 | Pending | -- | -- | -- |
| 11/07/2024 11/07/24 | For Sale | $975,000 | +21.9% | $256 / Sq Ft |
| 09/17/2019 09/17/19 | Sold | $800,000 | 0.0% | $210 / Sq Ft |
| 08/05/2019 08/05/19 | Pending | -- | -- | -- |
| 05/28/2019 05/28/19 | Price Changed | $800,000 | -2.4% | $210 / Sq Ft |
| 04/25/2019 04/25/19 | For Sale | $820,000 | -- | $216 / Sq Ft |
Tax History Compared to Growth
Tax History
| Year | Tax Paid | Tax Assessment Tax Assessment Total Assessment is a certain percentage of the fair market value that is determined by local assessors to be the total taxable value of land and additions on the property. | Land | Improvement |
|---|---|---|---|---|
| 2024 | $10,162 | $877,170 | $264,000 | $613,170 |
| 2023 | $9,900 | $877,310 | $264,000 | $613,310 |
| 2022 | $9,335 | $816,350 | $229,000 | $587,350 |
| 2021 | $8,776 | $747,820 | $207,000 | $540,820 |
| 2020 | $8,380 | $708,070 | $193,000 | $515,070 |
| 2019 | $8,258 | $697,770 | $193,000 | $504,770 |
| 2018 | $7,775 | $676,070 | $186,000 | $490,070 |
| 2017 | $7,849 | $676,070 | $186,000 | $490,070 |
| 2016 | $7,832 | $676,070 | $186,000 | $490,070 |
| 2015 | $7,365 | $659,940 | $186,000 | $473,940 |
| 2014 | $7,324 | $657,730 | $179,000 | $478,730 |
Agents Affiliated with this Home
-
Elizabeth Ann Kline

Seller's Agent in 2024
Elizabeth Ann Kline
Samson Properties
(703) 829-5478
5 in this area
300 Total Sales
-
Mazar Mangal

Buyer's Agent in 2024
Mazar Mangal
Samson Properties
(703) 307-6599
2 in this area
79 Total Sales
-
Mike LaBrash

Seller's Agent in 2019
Mike LaBrash
Samson Properties
(703) 801-2076
1 in this area
44 Total Sales
-
Cynthia Wrenn

Buyer's Agent in 2019
Cynthia Wrenn
Century 21 Redwood Realty
(703) 980-7034
39 Total Sales
Map
Source: Bright MLS
MLS Number: VAFX2207514
APN: 1083-03-0018
- 9157 Sheffield Hunt Ct
- 9040 Telegraph Rd
- 7627 Fallswood Way
- 9077 Two Bays Rd
- 8912 Sylvania St
- 7656 Stana Ct
- 7689 Sheffield Village Ln
- 7761 Wolford Way
- 8902 Sylvania St
- 9138 Lake Parcel Dr
- 7757 Wolford Way
- 8975 Harrover Place Unit 75A
- 7810 Stovall Ct
- 9518 Unity Ln
- 8980 Harrover Place Unit 80B
- 7722 Capron Ct
- 9140 Stonegarden Dr
- 7011 Lawnwood Ct
- 9000 Lorton Station Blvd Unit 2-109
- 8940 Milford Haven Ct Unit 40B
