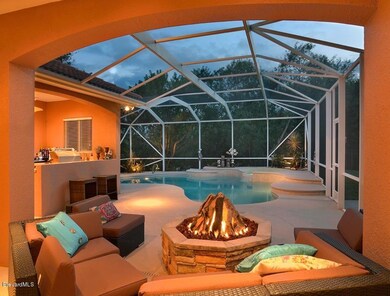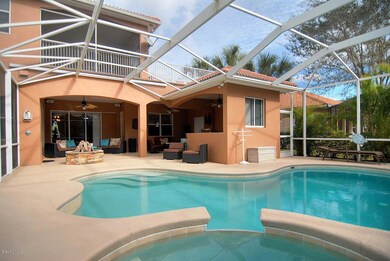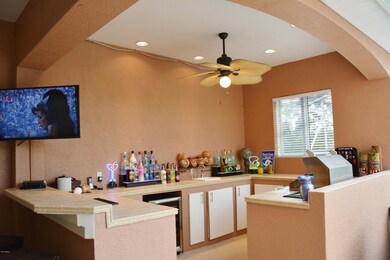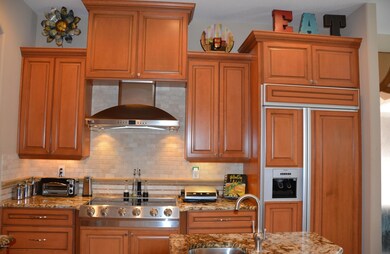
922 Balmoral Way Melbourne, FL 32940
Baytree NeighborhoodHighlights
- Golf Course Community
- Gated with Attendant
- Views of Preserve
- Quest Elementary School Rated A-
- Heated In Ground Pool
- Deck
About This Home
As of March 2021MAJOR PRICE REDUCTION! Simple elegance and luxury surrounds you in this upscale Baytree home custom built by Joyal with over $200k in upgrades - The Executive Series. Located in the exclusive golf course community of Baytree. Summer kitchen with natural gas BBQ, Gas firepit, pool & spa with private FENCED yard backing to preserve. Thermador and paneled appliances. Wet bar with mini fridge. Upstairs game room, screened patio and open sun deck. Master features two large walk-in closets, sauna shower, jetted tub, double crown trey ceiling. Whole house generator system. All bedrooms with en-suite baths. Master and 5th bedroom/ office downstairs. Gas fireplace. Central vac with broom sweep in kitchen. Whole House Surround system valued $8k including outdoor speakers.
Last Agent to Sell the Property
Pamela Vanderveer
RE/MAX Interactive Listed on: 08/23/2015
Home Details
Home Type
- Single Family
Est. Annual Taxes
- $8,074
Year Built
- Built in 2005
Lot Details
- 0.29 Acre Lot
- East Facing Home
- Wrought Iron Fence
- Front and Back Yard Sprinklers
HOA Fees
- $8 Monthly HOA Fees
Parking
- 3 Car Attached Garage
- Garage Door Opener
Property Views
- Views of Preserve
- Pool Views
Home Design
- Tile Roof
- Concrete Siding
- Block Exterior
- Asphalt
- Stucco
Interior Spaces
- 3,876 Sq Ft Home
- 2-Story Property
- Wet Bar
- Central Vacuum
- Ceiling Fan
- Fireplace
- Family Room
- Living Room
- Dining Room
- Home Office
- Library
- Bonus Room
- Screened Porch
Kitchen
- Breakfast Area or Nook
- Eat-In Kitchen
- Breakfast Bar
- Electric Range
- Microwave
- Dishwasher
- Kitchen Island
- Disposal
Flooring
- Carpet
- Tile
Bedrooms and Bathrooms
- 5 Bedrooms
- Primary Bedroom on Main
- Split Bedroom Floorplan
- Dual Closets
- Walk-In Closet
- Jack-and-Jill Bathroom
- In-Law or Guest Suite
- 4 Full Bathrooms
- Separate Shower in Primary Bathroom
- Spa Bath
Laundry
- Laundry Room
- Dryer
- Washer
- Sink Near Laundry
Home Security
- Security System Owned
- Security Gate
- Fire and Smoke Detector
Pool
- Heated In Ground Pool
- In Ground Spa
- Outdoor Shower
- Screen Enclosure
Outdoor Features
- Balcony
- Deck
- Patio
- Outdoor Kitchen
- Fire Pit
- Shed
Schools
- Quest Elementary School
- Delaura Middle School
- Viera High School
Utilities
- Central Heating and Cooling System
- Whole House Permanent Generator
- Well
- Gas Water Heater
- Cable TV Available
Listing and Financial Details
- Assessor Parcel Number 26-36-22-Sk-0000o.0-0003.00
Community Details
Overview
- $128 Other Monthly Fees
- Www.Baytreeca.Org Association
- Balmoral Baytree Planned Unit Development Phase 3 Subdivision
Recreation
- Golf Course Community
- Tennis Courts
- Community Playground
- Community Pool
Security
- Gated with Attendant
Ownership History
Purchase Details
Home Financials for this Owner
Home Financials are based on the most recent Mortgage that was taken out on this home.Purchase Details
Home Financials for this Owner
Home Financials are based on the most recent Mortgage that was taken out on this home.Purchase Details
Home Financials for this Owner
Home Financials are based on the most recent Mortgage that was taken out on this home.Purchase Details
Home Financials for this Owner
Home Financials are based on the most recent Mortgage that was taken out on this home.Purchase Details
Purchase Details
Home Financials for this Owner
Home Financials are based on the most recent Mortgage that was taken out on this home.Purchase Details
Home Financials for this Owner
Home Financials are based on the most recent Mortgage that was taken out on this home.Purchase Details
Purchase Details
Purchase Details
Home Financials for this Owner
Home Financials are based on the most recent Mortgage that was taken out on this home.Similar Homes in Melbourne, FL
Home Values in the Area
Average Home Value in this Area
Purchase History
| Date | Type | Sale Price | Title Company |
|---|---|---|---|
| Warranty Deed | $765,100 | Foundation Ttl & Setmnt Svcs | |
| Warranty Deed | $697,500 | Echelon Title Services Llc | |
| Deed | -- | -- | |
| Warranty Deed | -- | None Available | |
| Deed | $635,000 | -- | |
| Warranty Deed | $480,000 | Prestige Title Brevard Llc | |
| Warranty Deed | $185,000 | Ticor Title | |
| Warranty Deed | $167,900 | Twin Rivers Title Llc | |
| Warranty Deed | $147,500 | -- | |
| Warranty Deed | $89,900 | -- |
Mortgage History
| Date | Status | Loan Amount | Loan Type |
|---|---|---|---|
| Open | $738,837 | VA | |
| Previous Owner | $69,680 | Credit Line Revolving | |
| Previous Owner | $568,000 | New Conventional | |
| Previous Owner | $417,000 | No Value Available | |
| Previous Owner | -- | No Value Available | |
| Previous Owner | $417,000 | New Conventional | |
| Previous Owner | $415,000 | No Value Available | |
| Previous Owner | $417,000 | Unknown | |
| Previous Owner | $800,000 | Fannie Mae Freddie Mac | |
| Previous Owner | $606,515 | No Value Available | |
| Previous Owner | $67,425 | No Value Available |
Property History
| Date | Event | Price | Change | Sq Ft Price |
|---|---|---|---|---|
| 03/31/2021 03/31/21 | Sold | $765,100 | +2.0% | $197 / Sq Ft |
| 02/10/2021 02/10/21 | Pending | -- | -- | -- |
| 02/08/2021 02/08/21 | For Sale | $750,000 | 0.0% | $193 / Sq Ft |
| 01/30/2021 01/30/21 | Pending | -- | -- | -- |
| 01/27/2021 01/27/21 | For Sale | $750,000 | +7.5% | $193 / Sq Ft |
| 06/01/2020 06/01/20 | Sold | $697,500 | -3.8% | $180 / Sq Ft |
| 04/22/2020 04/22/20 | Pending | -- | -- | -- |
| 03/17/2020 03/17/20 | For Sale | $725,000 | 0.0% | $187 / Sq Ft |
| 03/16/2020 03/16/20 | Price Changed | $725,000 | +14.2% | $187 / Sq Ft |
| 04/29/2016 04/29/16 | Sold | $635,000 | -2.3% | $164 / Sq Ft |
| 02/25/2016 02/25/16 | Pending | -- | -- | -- |
| 02/18/2016 02/18/16 | Price Changed | $649,900 | -1.5% | $168 / Sq Ft |
| 12/07/2015 12/07/15 | Price Changed | $659,900 | -5.0% | $170 / Sq Ft |
| 11/23/2015 11/23/15 | Price Changed | $694,900 | -0.7% | $179 / Sq Ft |
| 10/08/2015 10/08/15 | Price Changed | $699,900 | -3.4% | $181 / Sq Ft |
| 09/21/2015 09/21/15 | Price Changed | $724,900 | -3.3% | $187 / Sq Ft |
| 08/23/2015 08/23/15 | For Sale | $749,900 | +56.2% | $193 / Sq Ft |
| 03/14/2012 03/14/12 | Sold | $480,000 | -12.7% | $124 / Sq Ft |
| 02/10/2012 02/10/12 | Pending | -- | -- | -- |
| 01/13/2012 01/13/12 | For Sale | $550,000 | -- | $142 / Sq Ft |
Tax History Compared to Growth
Tax History
| Year | Tax Paid | Tax Assessment Tax Assessment Total Assessment is a certain percentage of the fair market value that is determined by local assessors to be the total taxable value of land and additions on the property. | Land | Improvement |
|---|---|---|---|---|
| 2023 | $12,102 | $783,510 | $0 | $0 |
| 2022 | $11,435 | $760,690 | $0 | $0 |
| 2021 | $10,047 | $568,420 | $100,000 | $468,420 |
| 2020 | $9,069 | $534,880 | $76,000 | $458,880 |
| 2019 | $9,168 | $530,900 | $76,000 | $454,900 |
| 2018 | $9,633 | $550,670 | $102,000 | $448,670 |
| 2017 | $9,653 | $555,090 | $102,000 | $453,090 |
| 2016 | $9,510 | $482,950 | $94,000 | $388,950 |
| 2015 | $8,016 | $407,720 | $94,000 | $313,720 |
| 2014 | $8,074 | $404,490 | $77,000 | $327,490 |
Agents Affiliated with this Home
-
Monica McKune

Seller's Agent in 2021
Monica McKune
Keller Williams Realty Brevard
(321) 405-2897
3 in this area
256 Total Sales
-
Silvia Mozer

Buyer's Agent in 2021
Silvia Mozer
RE/MAX
(321) 720-2038
3 in this area
345 Total Sales
-
Greg Ellingson

Seller's Agent in 2020
Greg Ellingson
Ellingson Properties
(321) 795-0021
15 in this area
643 Total Sales
-
Brenda Burton

Seller Co-Listing Agent in 2020
Brenda Burton
Ellingson Properties
(321) 537-0852
4 in this area
128 Total Sales
-
Julie Palladino

Buyer's Agent in 2020
Julie Palladino
BHHS Florida Realty
(321) 408-1225
1 in this area
81 Total Sales
-
J
Buyer's Agent in 2020
Julie Sourakakone
BHHS Florida Realty
Map
Source: Space Coast MLS (Space Coast Association of REALTORS®)
MLS Number: 733247
APN: 26-36-22-SK-0000O.0-0003.00
- 922 Spanish Wells Dr
- 8203 National Dr
- 1526 Cypress Trace Dr
- 934 Spanish Wells Dr
- 963 Spanish Wells Dr
- 1471 Cypress Trace Dr
- 7904 Risen Star Place
- 7953 Galikova Way
- 1132 Cypress Trace Dr
- 8051 Daventry Dr
- 8031 Daventry Dr
- 818 Spanish Wells Dr
- 7914 Creshire Ct
- 1181 Cypress Trace Dr
- 1300 Cape Sable Dr
- 4364 Linkwood Place
- 1402 Lavender Dr
- 984 Wimbledon Dr
- 7903 Galikova
- 1172 Vestavia Cir






