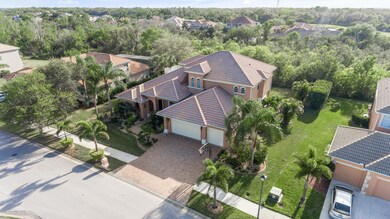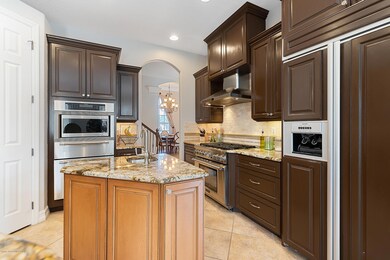
922 Balmoral Way Melbourne, FL 32940
Baytree NeighborhoodHighlights
- Golf Course Community
- Gated with Attendant
- Views of Preserve
- Quest Elementary School Rated A-
- Heated Pool
- Open Floorplan
About This Home
As of March 2021With 5 bedrooms, 4 baths 3 three car garage & fabulous outdoor, indoor spaces and generator, this Balmoral beauty has it all! An elegant living and dining room has lovely ceiling details and welcomes you in. Chef's kitchen features a 6 burner Thermidor stove, kitchen island with prep sink, and plenty of counter space at the bar. The family room has a gas fireplace, useful built ins and a beverage station for entertaining. Master bedroom on the ground floor is a quiet retreat graced with wood floors, two walk in closets and a steam shower for those times you want to unwind. Currently used as an office, the fifth bedroom is also on the ground floor. Hardwood stairs take you upstairs where there are three spacious bedrooms, two baths, a bonus room plus screened outdoor (CLICK ''MO space and an open balcony to observe the pool and preserve.'||chr(10)||'The outdoor entertainment space features a covered summer kitchen with grill, fridge and plenty of counter space, gas fire pit, screened pool and spa, and natural gas generator for partial home power. No need to worry about bugs as there is a misting system to keep them at bay. An elegant aluminum fence surrounds the backyard for children and pets. '||chr(10)||'Located on a quiet preserve in desirable Baytree, this house is a must see for anyone seeking quality and space.'||chr(10)||'
Last Agent to Sell the Property
Ellingson Properties License #3066292 Listed on: 03/17/2020
Home Details
Home Type
- Single Family
Est. Annual Taxes
- $9,168
Year Built
- Built in 2005
Lot Details
- 0.29 Acre Lot
- East Facing Home
- Wrought Iron Fence
HOA Fees
- $8 Monthly HOA Fees
Parking
- 3 Car Attached Garage
Home Design
- Frame Construction
- Tile Roof
- Wood Siding
- Concrete Siding
- Block Exterior
- Stucco
Interior Spaces
- 3,876 Sq Ft Home
- 2-Story Property
- Open Floorplan
- Built-In Features
- Vaulted Ceiling
- Ceiling Fan
- Wood Burning Fireplace
- Family Room
- Living Room
- Dining Room
- Screened Porch
- Views of Preserve
Kitchen
- Eat-In Kitchen
- Breakfast Bar
- Gas Range
- Microwave
- Dishwasher
- Kitchen Island
Flooring
- Wood
- Carpet
- Tile
Bedrooms and Bathrooms
- 5 Bedrooms
- Split Bedroom Floorplan
- Walk-In Closet
- 4 Full Bathrooms
- Separate Shower in Primary Bathroom
Laundry
- Dryer
- Washer
Pool
- Heated Pool
- Screen Enclosure
Outdoor Features
- Balcony
- Outdoor Kitchen
Schools
- Quest Elementary School
- Delaura Middle School
- Viera High School
Utilities
- Central Heating and Cooling System
- Gas Water Heater
Listing and Financial Details
- Assessor Parcel Number 26-36-22-Sk-0000o.0-0003.00
Community Details
Overview
- Association fees include security
- $157 Other Monthly Fees
- Baytree HOA
- Balmoral Baytree Planned Unit Development Phase 3 Subdivision
- Maintained Community
Recreation
- Golf Course Community
- Tennis Courts
- Community Playground
- Community Pool
Security
- Gated with Attendant
Ownership History
Purchase Details
Home Financials for this Owner
Home Financials are based on the most recent Mortgage that was taken out on this home.Purchase Details
Home Financials for this Owner
Home Financials are based on the most recent Mortgage that was taken out on this home.Purchase Details
Home Financials for this Owner
Home Financials are based on the most recent Mortgage that was taken out on this home.Purchase Details
Home Financials for this Owner
Home Financials are based on the most recent Mortgage that was taken out on this home.Purchase Details
Purchase Details
Home Financials for this Owner
Home Financials are based on the most recent Mortgage that was taken out on this home.Purchase Details
Home Financials for this Owner
Home Financials are based on the most recent Mortgage that was taken out on this home.Purchase Details
Purchase Details
Purchase Details
Home Financials for this Owner
Home Financials are based on the most recent Mortgage that was taken out on this home.Similar Homes in Melbourne, FL
Home Values in the Area
Average Home Value in this Area
Purchase History
| Date | Type | Sale Price | Title Company |
|---|---|---|---|
| Warranty Deed | $765,100 | Foundation Ttl & Setmnt Svcs | |
| Warranty Deed | $697,500 | Echelon Title Services Llc | |
| Deed | -- | -- | |
| Warranty Deed | -- | None Available | |
| Deed | $635,000 | -- | |
| Warranty Deed | $480,000 | Prestige Title Brevard Llc | |
| Warranty Deed | $185,000 | Ticor Title | |
| Warranty Deed | $167,900 | Twin Rivers Title Llc | |
| Warranty Deed | $147,500 | -- | |
| Warranty Deed | $89,900 | -- |
Mortgage History
| Date | Status | Loan Amount | Loan Type |
|---|---|---|---|
| Open | $738,837 | VA | |
| Previous Owner | $69,680 | Credit Line Revolving | |
| Previous Owner | $568,000 | New Conventional | |
| Previous Owner | $417,000 | No Value Available | |
| Previous Owner | -- | No Value Available | |
| Previous Owner | $417,000 | New Conventional | |
| Previous Owner | $415,000 | No Value Available | |
| Previous Owner | $417,000 | Unknown | |
| Previous Owner | $800,000 | Fannie Mae Freddie Mac | |
| Previous Owner | $606,515 | No Value Available | |
| Previous Owner | $67,425 | No Value Available |
Property History
| Date | Event | Price | Change | Sq Ft Price |
|---|---|---|---|---|
| 03/31/2021 03/31/21 | Sold | $765,100 | +2.0% | $197 / Sq Ft |
| 02/10/2021 02/10/21 | Pending | -- | -- | -- |
| 02/08/2021 02/08/21 | For Sale | $750,000 | 0.0% | $193 / Sq Ft |
| 01/30/2021 01/30/21 | Pending | -- | -- | -- |
| 01/27/2021 01/27/21 | For Sale | $750,000 | +7.5% | $193 / Sq Ft |
| 06/01/2020 06/01/20 | Sold | $697,500 | -3.8% | $180 / Sq Ft |
| 04/22/2020 04/22/20 | Pending | -- | -- | -- |
| 03/17/2020 03/17/20 | For Sale | $725,000 | 0.0% | $187 / Sq Ft |
| 03/16/2020 03/16/20 | Price Changed | $725,000 | +14.2% | $187 / Sq Ft |
| 04/29/2016 04/29/16 | Sold | $635,000 | -2.3% | $164 / Sq Ft |
| 02/25/2016 02/25/16 | Pending | -- | -- | -- |
| 02/18/2016 02/18/16 | Price Changed | $649,900 | -1.5% | $168 / Sq Ft |
| 12/07/2015 12/07/15 | Price Changed | $659,900 | -5.0% | $170 / Sq Ft |
| 11/23/2015 11/23/15 | Price Changed | $694,900 | -0.7% | $179 / Sq Ft |
| 10/08/2015 10/08/15 | Price Changed | $699,900 | -3.4% | $181 / Sq Ft |
| 09/21/2015 09/21/15 | Price Changed | $724,900 | -3.3% | $187 / Sq Ft |
| 08/23/2015 08/23/15 | For Sale | $749,900 | +56.2% | $193 / Sq Ft |
| 03/14/2012 03/14/12 | Sold | $480,000 | -12.7% | $124 / Sq Ft |
| 02/10/2012 02/10/12 | Pending | -- | -- | -- |
| 01/13/2012 01/13/12 | For Sale | $550,000 | -- | $142 / Sq Ft |
Tax History Compared to Growth
Tax History
| Year | Tax Paid | Tax Assessment Tax Assessment Total Assessment is a certain percentage of the fair market value that is determined by local assessors to be the total taxable value of land and additions on the property. | Land | Improvement |
|---|---|---|---|---|
| 2023 | $12,102 | $783,510 | $0 | $0 |
| 2022 | $11,435 | $760,690 | $0 | $0 |
| 2021 | $10,047 | $568,420 | $100,000 | $468,420 |
| 2020 | $9,069 | $534,880 | $76,000 | $458,880 |
| 2019 | $9,168 | $530,900 | $76,000 | $454,900 |
| 2018 | $9,633 | $550,670 | $102,000 | $448,670 |
| 2017 | $9,653 | $555,090 | $102,000 | $453,090 |
| 2016 | $9,510 | $482,950 | $94,000 | $388,950 |
| 2015 | $8,016 | $407,720 | $94,000 | $313,720 |
| 2014 | $8,074 | $404,490 | $77,000 | $327,490 |
Agents Affiliated with this Home
-
Monica McKune

Seller's Agent in 2021
Monica McKune
Keller Williams Realty Brevard
(321) 405-2897
3 in this area
255 Total Sales
-
Silvia Mozer

Buyer's Agent in 2021
Silvia Mozer
RE/MAX
(321) 720-2038
3 in this area
344 Total Sales
-
Greg Ellingson

Seller's Agent in 2020
Greg Ellingson
Ellingson Properties
(321) 795-0021
15 in this area
644 Total Sales
-
Brenda Burton

Seller Co-Listing Agent in 2020
Brenda Burton
Ellingson Properties
(321) 537-0852
4 in this area
128 Total Sales
-
Julie Palladino

Buyer's Agent in 2020
Julie Palladino
BHHS Florida Realty
(321) 408-1225
1 in this area
81 Total Sales
-
J
Buyer's Agent in 2020
Julie Sourakakone
BHHS Florida Realty
Map
Source: Space Coast MLS (Space Coast Association of REALTORS®)
MLS Number: 870504
APN: 26-36-22-SK-0000O.0-0003.00
- 922 Spanish Wells Dr
- 8203 National Dr
- 1526 Cypress Trace Dr
- 934 Spanish Wells Dr
- 963 Spanish Wells Dr
- 1471 Cypress Trace Dr
- 7904 Risen Star Place
- 7953 Galikova Way
- 1132 Cypress Trace Dr
- 8051 Daventry Dr
- 8031 Daventry Dr
- 818 Spanish Wells Dr
- 7914 Creshire Ct
- 1181 Cypress Trace Dr
- 1300 Cape Sable Dr
- 4364 Linkwood Place
- 1402 Lavender Dr
- 1276 Cypress Trace Dr
- 984 Wimbledon Dr
- 7903 Galikova






