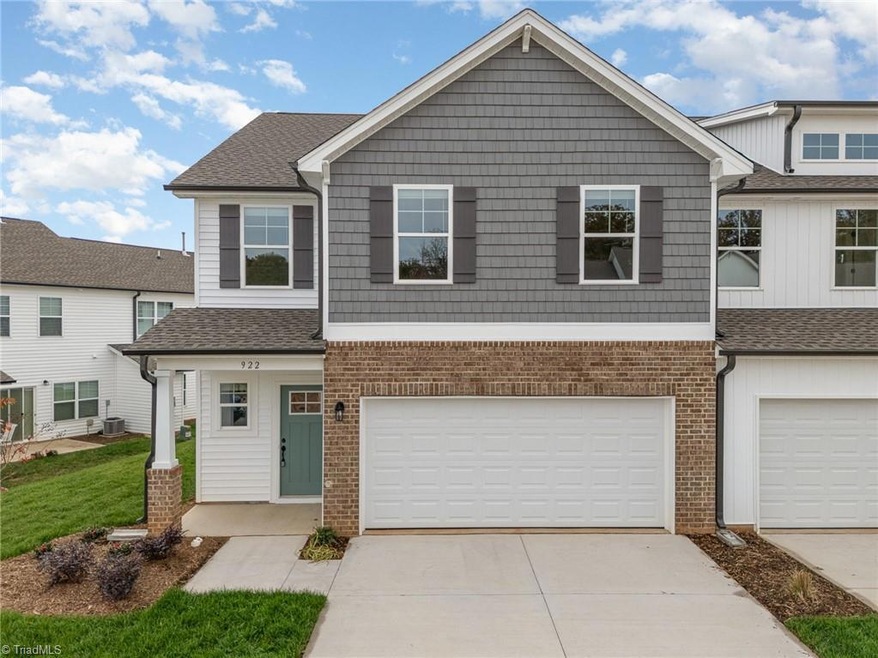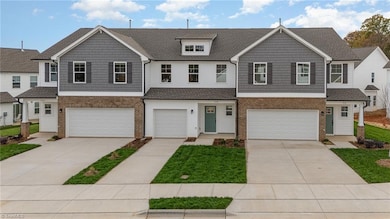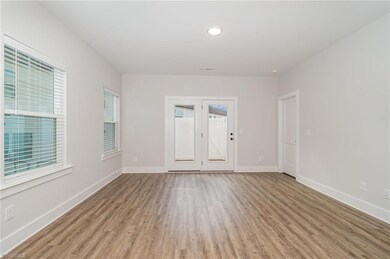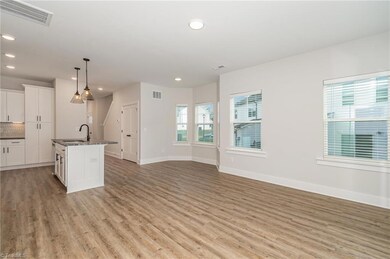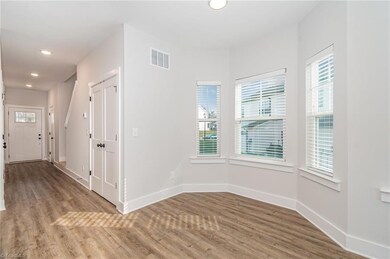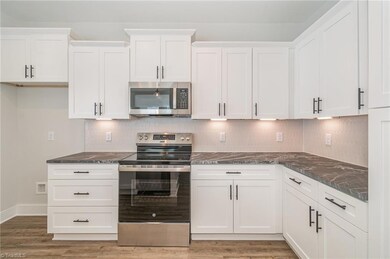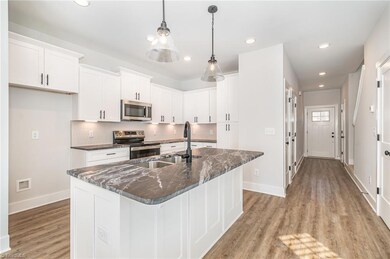
$410,000
- 3 Beds
- 3 Baths
- 2,752 Sq Ft
- 7 Patrick Henry Way
- Greensboro, NC
NEW MAIN LEVEL HVAC JUST INSTALLED! Roomy "Villa" awaits offering cathedral & 9ft ceilings, wood floors & a delightful sunroom w/ UV protected glass & sliding doors/screens for year-round enjoyment. Kitchen has an island, tile backsplash, "sun-tube" & adjoins the dining room. Living rm has stone frplc/gas logs.Owners suite offers walk-in closet & adjoining large bath with walk in shower.
Ashley Fitzsimmons Allen Tate - Greensboro
