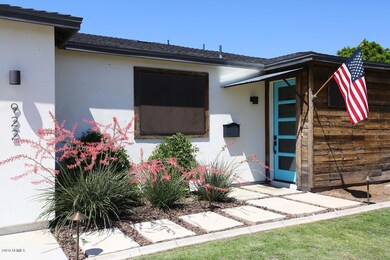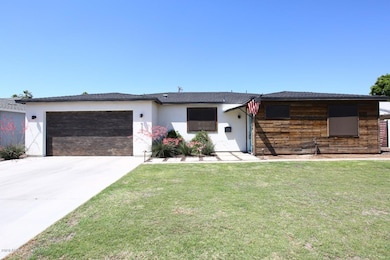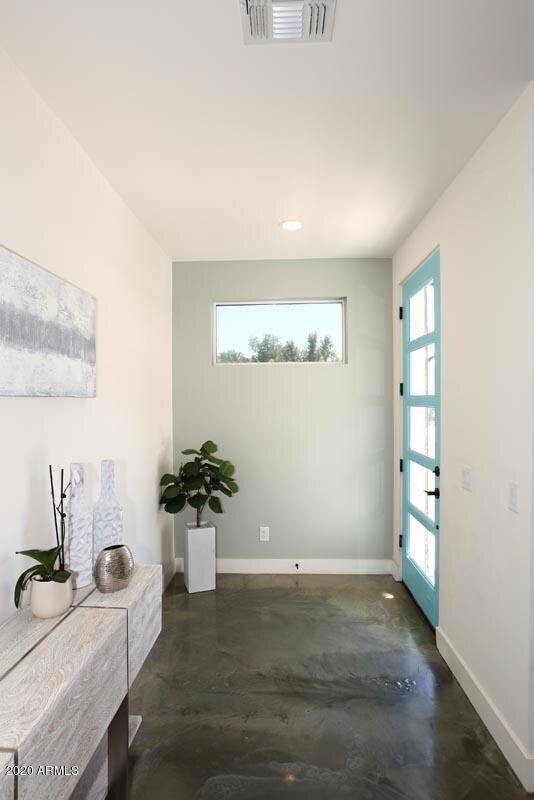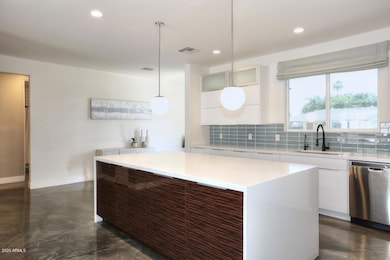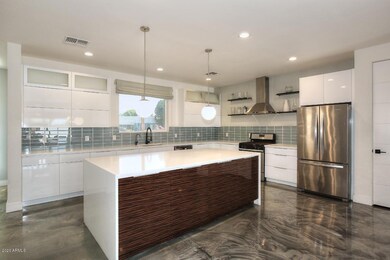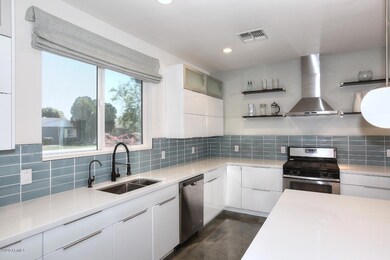
922 E Berridge Ln Phoenix, AZ 85014
Camelback East Village NeighborhoodHighlights
- Private Pool
- Private Yard
- Covered Patio or Porch
- Phoenix Coding Academy Rated A
- No HOA
- 2 Car Direct Access Garage
About This Home
As of June 2020Beautiful Modern-Contemporary 2015 New Build in desirable North Central Phoenix. Popular single story Great Room Concept with MultiGlide 12' Slider. Gourmet kitchen with oversized island, abundant cabinets, pantry and gas cooktop. Large dining-living room, 4 bedrooms/3 baths, split floor plan, 9' ceilings, 8' doors, walk-in closets. Spacious master with oversized closet, large master bath with soaking tub and walk-in shower, exit door to pool. Beautiful, polished cement floors. Pool, covered patio, gas built-in BBQ, grass front and back yards, 2 car garage, storage shed. Great home designed for entertaining and families. See Document Tab for Home Features. Quiet neighborhood close to restaurants, shopping, schools, downtown Phoenix.
Last Agent to Sell the Property
Russ Lyon Sotheby's International Realty License #SA641127000 Listed on: 05/05/2020

Home Details
Home Type
- Single Family
Est. Annual Taxes
- $4,859
Year Built
- Built in 2015
Lot Details
- 7,170 Sq Ft Lot
- Block Wall Fence
- Front and Back Yard Sprinklers
- Sprinklers on Timer
- Private Yard
- Grass Covered Lot
Parking
- 2 Car Direct Access Garage
- Garage Door Opener
Home Design
- Wood Frame Construction
- Composition Roof
- Stucco
Interior Spaces
- 2,304 Sq Ft Home
- 1-Story Property
- Ceiling height of 9 feet or more
- Ceiling Fan
- Double Pane Windows
- Solar Screens
- Concrete Flooring
Kitchen
- Built-In Microwave
- Kitchen Island
Bedrooms and Bathrooms
- 4 Bedrooms
- Primary Bathroom is a Full Bathroom
- 3 Bathrooms
- Dual Vanity Sinks in Primary Bathroom
- Bathtub With Separate Shower Stall
Outdoor Features
- Private Pool
- Covered Patio or Porch
- Built-In Barbecue
Schools
- Madison Rose Lane Elementary School
- Madison #1 Middle School
- North High School
Utilities
- Central Air
- Heating Available
- Water Softener
- High Speed Internet
- Cable TV Available
Additional Features
- No Interior Steps
- Property is near a bus stop
Community Details
- No Home Owners Association
- Association fees include no fees
- Built by Uptown Homes
- Bethany Estates Subdivision
Listing and Financial Details
- Tax Lot 31
- Assessor Parcel Number 161-16-031
Ownership History
Purchase Details
Purchase Details
Home Financials for this Owner
Home Financials are based on the most recent Mortgage that was taken out on this home.Purchase Details
Home Financials for this Owner
Home Financials are based on the most recent Mortgage that was taken out on this home.Purchase Details
Home Financials for this Owner
Home Financials are based on the most recent Mortgage that was taken out on this home.Purchase Details
Home Financials for this Owner
Home Financials are based on the most recent Mortgage that was taken out on this home.Purchase Details
Home Financials for this Owner
Home Financials are based on the most recent Mortgage that was taken out on this home.Purchase Details
Home Financials for this Owner
Home Financials are based on the most recent Mortgage that was taken out on this home.Purchase Details
Home Financials for this Owner
Home Financials are based on the most recent Mortgage that was taken out on this home.Purchase Details
Home Financials for this Owner
Home Financials are based on the most recent Mortgage that was taken out on this home.Purchase Details
Purchase Details
Home Financials for this Owner
Home Financials are based on the most recent Mortgage that was taken out on this home.Similar Homes in the area
Home Values in the Area
Average Home Value in this Area
Purchase History
| Date | Type | Sale Price | Title Company |
|---|---|---|---|
| Warranty Deed | -- | -- | |
| Quit Claim Deed | -- | First American Title Ins Co | |
| Warranty Deed | $620,000 | First American Title Ins Co | |
| Warranty Deed | $600,000 | Clear Title Agency Of Arizon | |
| Warranty Deed | $484,900 | Security Title Agency Inc | |
| Warranty Deed | -- | Driggs Title | |
| Warranty Deed | $165,000 | Driggs Title Agency Inc | |
| Interfamily Deed Transfer | -- | Old Republic Title Agency | |
| Warranty Deed | $160,000 | Old Republic Title Agency | |
| Warranty Deed | $164,000 | Transnation Title Insurance | |
| Cash Sale Deed | $130,000 | Transnation Title Insurance | |
| Warranty Deed | $80,000 | First American Title |
Mortgage History
| Date | Status | Loan Amount | Loan Type |
|---|---|---|---|
| Previous Owner | $470,000 | New Conventional | |
| Previous Owner | $475,000 | New Conventional | |
| Previous Owner | $453,100 | New Conventional | |
| Previous Owner | $360,000 | Adjustable Rate Mortgage/ARM | |
| Previous Owner | $412,165 | New Conventional | |
| Previous Owner | $305,000 | Stand Alone First | |
| Previous Owner | $290,000 | Purchase Money Mortgage | |
| Previous Owner | $162,011 | FHA | |
| Previous Owner | $128,000 | Purchase Money Mortgage | |
| Previous Owner | $31,567 | Unknown | |
| Previous Owner | $32,800 | Unknown | |
| Previous Owner | $131,200 | Purchase Money Mortgage | |
| Previous Owner | $56,000 | New Conventional |
Property History
| Date | Event | Price | Change | Sq Ft Price |
|---|---|---|---|---|
| 06/29/2020 06/29/20 | Sold | $620,000 | -3.9% | $269 / Sq Ft |
| 05/24/2020 05/24/20 | Pending | -- | -- | -- |
| 05/05/2020 05/05/20 | For Sale | $645,000 | +7.5% | $280 / Sq Ft |
| 08/30/2018 08/30/18 | Sold | $600,000 | -3.1% | $260 / Sq Ft |
| 08/01/2018 08/01/18 | Price Changed | $619,000 | -3.1% | $269 / Sq Ft |
| 07/12/2018 07/12/18 | Price Changed | $639,000 | -1.5% | $277 / Sq Ft |
| 06/08/2018 06/08/18 | For Sale | $649,000 | +33.8% | $282 / Sq Ft |
| 12/30/2015 12/30/15 | Sold | $484,900 | 0.0% | $202 / Sq Ft |
| 11/27/2015 11/27/15 | Pending | -- | -- | -- |
| 11/20/2015 11/20/15 | Price Changed | $484,900 | -2.9% | $202 / Sq Ft |
| 11/19/2015 11/19/15 | Price Changed | $499,400 | 0.0% | $208 / Sq Ft |
| 11/06/2015 11/06/15 | Price Changed | $499,500 | 0.0% | $208 / Sq Ft |
| 11/03/2015 11/03/15 | Price Changed | $499,700 | 0.0% | $208 / Sq Ft |
| 10/29/2015 10/29/15 | Price Changed | $499,800 | 0.0% | $208 / Sq Ft |
| 10/26/2015 10/26/15 | Price Changed | $499,900 | -2.9% | $208 / Sq Ft |
| 10/22/2015 10/22/15 | Price Changed | $514,900 | -2.8% | $215 / Sq Ft |
| 10/15/2015 10/15/15 | Price Changed | $529,700 | 0.0% | $221 / Sq Ft |
| 10/08/2015 10/08/15 | Price Changed | $529,800 | 0.0% | $221 / Sq Ft |
| 10/01/2015 10/01/15 | Price Changed | $529,900 | -3.5% | $221 / Sq Ft |
| 07/08/2015 07/08/15 | For Sale | $549,000 | +243.1% | $229 / Sq Ft |
| 07/12/2012 07/12/12 | Sold | $160,000 | +0.6% | $109 / Sq Ft |
| 06/04/2012 06/04/12 | Pending | -- | -- | -- |
| 06/02/2012 06/02/12 | For Sale | $159,000 | -- | $108 / Sq Ft |
Tax History Compared to Growth
Tax History
| Year | Tax Paid | Tax Assessment Tax Assessment Total Assessment is a certain percentage of the fair market value that is determined by local assessors to be the total taxable value of land and additions on the property. | Land | Improvement |
|---|---|---|---|---|
| 2025 | $5,354 | $47,939 | -- | -- |
| 2024 | $5,195 | $45,656 | -- | -- |
| 2023 | $5,195 | $78,670 | $15,730 | $62,940 |
| 2022 | $5,022 | $65,950 | $13,190 | $52,760 |
| 2021 | $5,071 | $58,870 | $11,770 | $47,100 |
| 2020 | $4,982 | $54,130 | $10,820 | $43,310 |
| 2019 | $4,859 | $47,830 | $9,560 | $38,270 |
| 2018 | $4,725 | $43,360 | $8,670 | $34,690 |
| 2017 | $4,475 | $41,950 | $8,390 | $33,560 |
| 2016 | $4,299 | $40,660 | $8,130 | $32,530 |
| 2015 | $1,959 | $17,700 | $3,540 | $14,160 |
Agents Affiliated with this Home
-
Jennifer Belluomini

Seller's Agent in 2020
Jennifer Belluomini
Russ Lyon Sotheby's International Realty
(602) 509-3399
19 Total Sales
-
Sherrie Travers

Buyer's Agent in 2020
Sherrie Travers
eXp Realty
(602) 402-5122
7 in this area
66 Total Sales
-
Karl Isenburg

Buyer Co-Listing Agent in 2020
Karl Isenburg
eXp Realty
(602) 432-4210
9 in this area
99 Total Sales
-
Robin Beck
R
Seller's Agent in 2018
Robin Beck
HomeSmart
2 in this area
5 Total Sales
-
Scott Ziff
S
Buyer's Agent in 2018
Scott Ziff
Realty One Group
(602) 525-0202
2 in this area
50 Total Sales
-
David Kowaleski

Seller's Agent in 2015
David Kowaleski
Revinre
(602) 488-0822
4 in this area
5 Total Sales
Map
Source: Arizona Regional Multiple Listing Service (ARMLS)
MLS Number: 6074116
APN: 161-16-031
- 6001 N 10th Way
- 1003 E Bethany Home Rd
- 1023 E Bethany Home Rd
- 6121 N 11th St
- 1029 E Palo Verde Dr
- 5809 N 10th Place
- 1101 E Bethany Home Rd Unit 15
- 1101 E Bethany Home Rd Unit 1
- 513 E Rose Ln
- 5726 N 10th St Unit 5
- 6002 N 5th Place
- 719 E Marlette Ave
- 5739 N 11th St
- 5836 N 4th Place
- 601 E Palo Verde Dr Unit A27
- 6237 N 5th Place
- 749 E Montebello Ave Unit 127
- 749 E Montebello Ave Unit 231
- 749 E Montebello Ave Unit 130
- 610 E Montebello Ave Unit 41A

