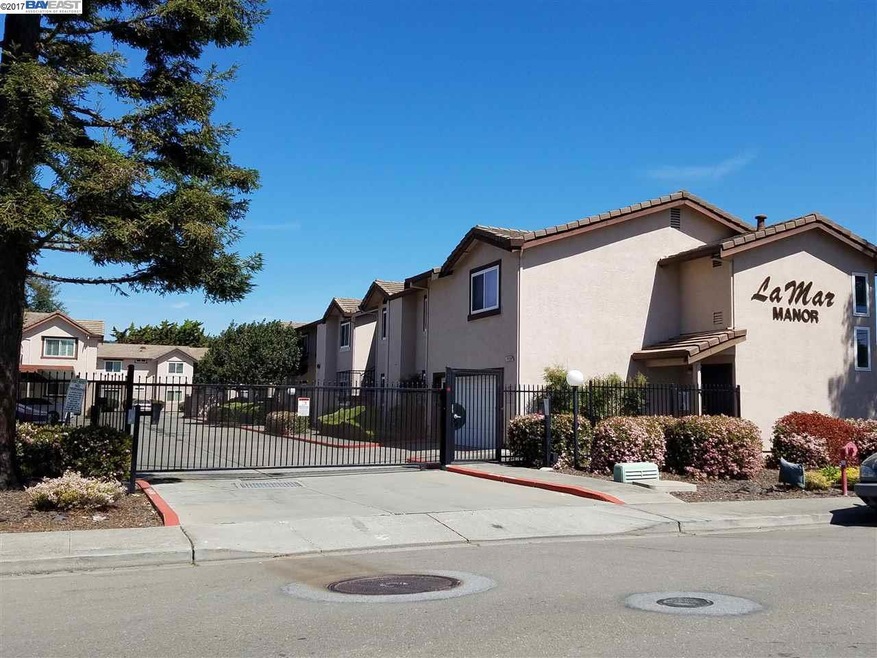
922 Elgin St Unit N San Lorenzo, CA 94580
Ashland NeighborhoodEstimated Value: $500,000 - $530,000
Highlights
- Gated Community
- 0.91 Acre Lot
- End Unit
- Updated Kitchen
- Contemporary Architecture
- Double Pane Windows
About This Home
As of May 2017Open Sat. 1-4. A cutie in a gated complex! New interior paint, blinds, refinished tubs. Laminate and tile floors, newer kitchen appliances & washer/dryer will stay. So private ... only two units in the building! South facing w/windows in all rooms, lovely master w/extra closet shelving, two covered pking spaces, dues cover water, trash, exterior maintenance and mgmt. THIS ONE'S NICE!
Property Details
Home Type
- Condominium
Est. Annual Taxes
- $6,075
Year Built
- Built in 1990
Lot Details
- End Unit
HOA Fees
- $300 Monthly HOA Fees
Parking
- Carport
Home Design
- Contemporary Architecture
- Stucco
Interior Spaces
- 1-Story Property
- Double Pane Windows
- Dining Area
Kitchen
- Updated Kitchen
- Free-Standing Range
- Dishwasher
- Tile Countertops
- Disposal
Flooring
- Laminate
- Tile
Bedrooms and Bathrooms
- 2 Bedrooms
- 2 Full Bathrooms
Laundry
- Laundry in unit
- Dryer
- Washer
Utilities
- Cooling Available
- Forced Air Heating System
- Heating System Uses Natural Gas
- 220 Volts in Kitchen
- Gas Water Heater
Listing and Financial Details
- Assessor Parcel Number 80C48490
Community Details
Overview
- Association fees include common area maintenance, exterior maintenance, hazard insurance, management fee, trash, water/sewer
- 19 Units
- Home Owners Associat Association, Phone Number (510) 881-5974
- Ashland Subdivision
Pet Policy
- Limit on the number of pets
- The building has rules on how big a pet can be within a unit
Security
- Gated Community
Ownership History
Purchase Details
Home Financials for this Owner
Home Financials are based on the most recent Mortgage that was taken out on this home.Similar Homes in the area
Home Values in the Area
Average Home Value in this Area
Purchase History
| Date | Buyer | Sale Price | Title Company |
|---|---|---|---|
| Villarey Marina A | $399,000 | Old Republic Title Company |
Mortgage History
| Date | Status | Borrower | Loan Amount |
|---|---|---|---|
| Open | Villarey Marina A | $305,000 | |
| Closed | Villarey Marina A | $359,100 |
Property History
| Date | Event | Price | Change | Sq Ft Price |
|---|---|---|---|---|
| 02/04/2025 02/04/25 | Off Market | $399,000 | -- | -- |
| 05/31/2017 05/31/17 | Sold | $399,000 | 0.0% | $394 / Sq Ft |
| 05/01/2017 05/01/17 | Pending | -- | -- | -- |
| 04/05/2017 04/05/17 | For Sale | $399,000 | -- | $394 / Sq Ft |
Tax History Compared to Growth
Tax History
| Year | Tax Paid | Tax Assessment Tax Assessment Total Assessment is a certain percentage of the fair market value that is determined by local assessors to be the total taxable value of land and additions on the property. | Land | Improvement |
|---|---|---|---|---|
| 2024 | $6,075 | $446,985 | $136,195 | $317,790 |
| 2023 | $6,048 | $445,084 | $133,525 | $311,559 |
| 2022 | $5,954 | $429,357 | $130,907 | $305,450 |
| 2021 | $5,789 | $420,803 | $128,341 | $299,462 |
| 2020 | $5,661 | $423,418 | $127,025 | $296,393 |
| 2019 | $5,664 | $415,118 | $124,535 | $290,583 |
| 2018 | $5,392 | $406,980 | $122,094 | $284,886 |
| 2017 | $2,902 | $208,453 | $39,630 | $168,823 |
| 2016 | $2,817 | $204,366 | $38,853 | $165,513 |
| 2015 | $2,754 | $201,297 | $38,269 | $163,028 |
| 2014 | $2,713 | $197,355 | $37,520 | $159,835 |
Agents Affiliated with this Home
-
Lynn Levin

Seller's Agent in 2017
Lynn Levin
(510) 593-7377
1 in this area
35 Total Sales
-
Steve Hill

Buyer's Agent in 2017
Steve Hill
Balboa Real Estate
(925) 202-6597
10 Total Sales
Map
Source: Bay East Association of REALTORS®
MLS Number: 40775919
APN: 080C-0484-090-00
- 920 Elgin St Unit G
- 16370 Elgin Ct Unit 7
- 934 Delano St
- 967 Heather Ln
- 16060 Silverleaf Dr
- 181 E Lewelling Blvd
- 183 E Lewelling Blvd
- 179 Loma Verde Dr
- 1560 165th Ave
- 1550 162nd Ave Unit 47
- 1550 162nd Ave Unit 6
- 15966 Saint Johns Dr
- 15939 Saint Johns Dr
- 1470 171st Ave
- 16120 Marcella St
- 16230 Calypso Ct
- 295 Hampton Rd
- 17754 Meekland Ave Unit 1
- 1511 Green Ct
- 1530 172nd Ave
- 922 Elgin St
- 922 Elgin St Unit N
- 922 Elgin St Unit M
- 924 Elgin St
- 924 Elgin St Unit W
- 924 Elgin St Unit V
- 924 Elgin St Unit Q
- 924 Elgin St Unit S
- 924 Elgin St Unit U
- 924 Elgin St Unit V
- 924 Elgin St Unit T
- 924 Elgin St Unit R
- 924 Elgin St Unit P
- 16350 Elgin Ct Unit 5
- 920 Elgin St Unit A
- 920 Elgin St
- 920 Elgin St Unit C
- 920 Elgin St Unit E
- 920 Elgin St Unit J
- 920 Elgin St Unit H
