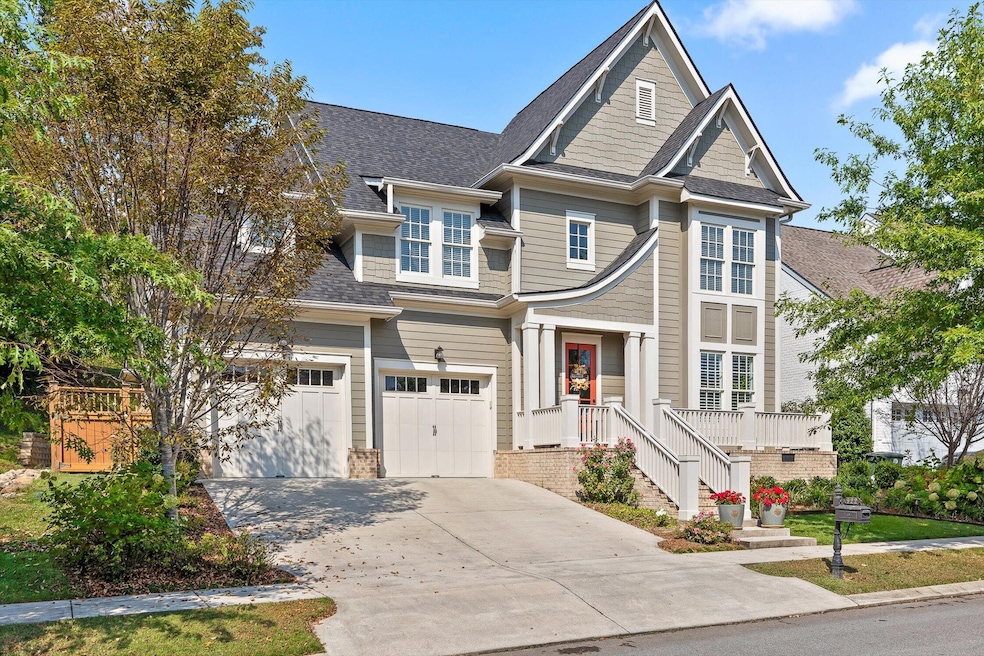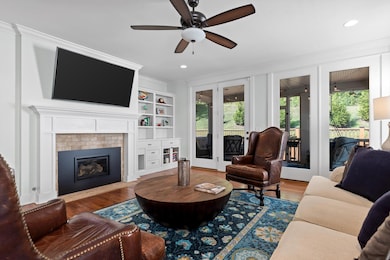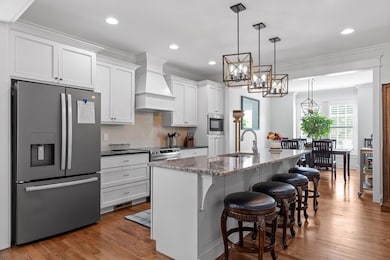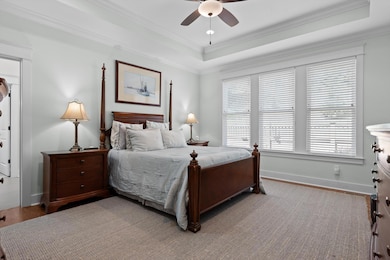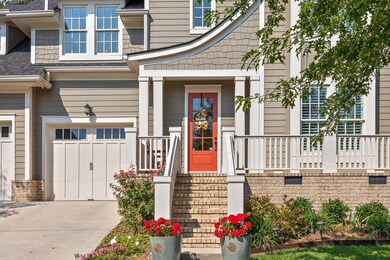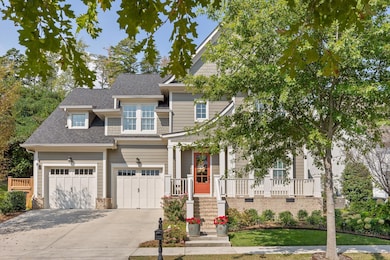922 Elk Ridge Chattanooga, TN 37419
Lookout Valley NeighborhoodEstimated payment $5,180/month
Highlights
- Golf Course Community
- Clubhouse
- Main Floor Primary Bedroom
- Open Floorplan
- Wood Flooring
- Granite Countertops
About This Home
With stunning curb appeal and professional landscaping, this beautifully maintained home welcomes you with charm and elegance. Step inside to a spacious foyer and take in the craftsman-style crown molding, detailed trim work, and rich hardwood floors throughout the main level. The layout features a formal dining room, an open-concept kitchen, and a large living room centered around a cozy natural gas log fireplace. The kitchen is fully equipped with stainless steel appliances, granite countertops, and soft-close cabinetry-making it both functional and stylish. The main-level primary suite provides a serene escape, complete with a luxurious soaking tub and separate tiled shower. Upstairs, a recent addition has added a spacious bedrooms perfect for guests, family, or flexible living. Another additional room makes an ideal home office (or a fifth bedroom), offering a quiet space to work or create. The backyard has been transformed into a private oasis with fresh landscaping, a custom concrete garden bed ready for your favorite vegetables or blooms, and a newly screened-in back porch perfect for relaxing or entertaining outdoors. Located in the desirable Black Creek subdivision, you are just a short walk away from a golf course, tennis courts, and a clubhouse with a fitness center. This home blends timeless character with thoughtful updates-move-in ready and full of possibilities.
Listing Agent
Berkshire Hathaway J Douglas Properties License #291147 Listed on: 09/19/2025

Home Details
Home Type
- Single Family
Est. Annual Taxes
- $5,423
Year Built
- Built in 2017
Lot Details
- 5,459 Sq Ft Lot
- Lot Dimensions are 59.99x91
- Fenced
- Garden
HOA Fees
- $160 Monthly HOA Fees
Parking
- 2 Car Attached Garage
- Garage Door Opener
Home Design
- Brick Foundation
- Shingle Roof
- Concrete Perimeter Foundation
Interior Spaces
- 2,934 Sq Ft Home
- 2-Story Property
- Open Floorplan
- Crown Molding
- Ceiling Fan
- Gas Log Fireplace
- Double Pane Windows
- Storage
Kitchen
- Electric Range
- Microwave
- Dishwasher
- Kitchen Island
- Granite Countertops
- Disposal
Flooring
- Wood
- Carpet
- Tile
Bedrooms and Bathrooms
- 5 Bedrooms
- Primary Bedroom on Main
- Soaking Tub
Laundry
- Laundry on main level
- Dryer
- Washer
Outdoor Features
- Covered Patio or Porch
Schools
- Lookout Valley Elementary And Middle School
- Lookout Valley High School
Utilities
- Central Air
- Heating System Uses Natural Gas
- Natural Gas Connected
- Water Softener
- High Speed Internet
- Cable TV Available
Listing and Financial Details
- Assessor Parcel Number 153m D 003
Community Details
Overview
- Association fees include ground maintenance
- Black Creek Subdivision
Amenities
- Clubhouse
Recreation
- Golf Course Community
- Tennis Courts
Map
Home Values in the Area
Average Home Value in this Area
Tax History
| Year | Tax Paid | Tax Assessment Tax Assessment Total Assessment is a certain percentage of the fair market value that is determined by local assessors to be the total taxable value of land and additions on the property. | Land | Improvement |
|---|---|---|---|---|
| 2024 | $2,704 | $120,850 | $0 | $0 |
| 2023 | $2,704 | $120,850 | $0 | $0 |
| 2022 | $2,704 | $120,850 | $0 | $0 |
| 2021 | $2,704 | $120,850 | $0 | $0 |
| 2020 | $2,875 | $103,975 | $0 | $0 |
| 2019 | $2,875 | $103,975 | $0 | $0 |
| 2018 | $2,494 | $103,975 | $0 | $0 |
| 2017 | $1,826 | $103,975 | $0 | $0 |
| 2016 | $484 | $0 | $0 | $0 |
| 2015 | $400 | $17,500 | $0 | $0 |
Property History
| Date | Event | Price | List to Sale | Price per Sq Ft | Prior Sale |
|---|---|---|---|---|---|
| 11/03/2025 11/03/25 | Price Changed | $865,000 | -3.4% | $295 / Sq Ft | |
| 09/18/2025 09/18/25 | For Sale | $895,000 | +110.6% | $305 / Sq Ft | |
| 03/30/2017 03/30/17 | Sold | $424,900 | -1.2% | $171 / Sq Ft | View Prior Sale |
| 03/09/2017 03/09/17 | Pending | -- | -- | -- | |
| 08/13/2016 08/13/16 | For Sale | $429,900 | -- | $173 / Sq Ft |
Purchase History
| Date | Type | Sale Price | Title Company |
|---|---|---|---|
| Warranty Deed | $525,000 | None Available | |
| Interfamily Deed Transfer | -- | None Available | |
| Warranty Deed | $60,000 | Pioneer Title Agency Inc |
Mortgage History
| Date | Status | Loan Amount | Loan Type |
|---|---|---|---|
| Previous Owner | $332,000 | Future Advance Clause Open End Mortgage |
Source: River Counties Association of REALTORS®
MLS Number: 20254455
APN: 153M-D-003
- 429 Alston Dr
- 961 Elk Ridge Trail
- 514 Kestrel Ln
- 452 Sun Valley Rd
- 1201 Leconte Cir
- 517 Kestrel Ln
- 851 River Gorge Dr
- 587 Kestrel Ln
- 531 Kestrel Ln
- 569 Sun Valley Rd
- 868 Dry Branch Ct
- 3271 River Gorge Dr
- 3215 River Gorge Dr
- 3274 River Gorge Dr
- 713 Black Creek Dr
- 755 Black Creek Dr
- 1008 Renaissance Ct
- 4112 Finch Ln
- 4308 Amethyst Rd
- 3474 Limelight Ln
- 857 Blissfield Ct
- 125 Centro St
- 1046 Shingle Rd Unit 1046
- 565 Winterview Ln Unit 521C
- 2 Mother Goose Village
- 3813 Pennsylvania Ave
- 1504 W 48th St
- 1305 Thomas Ave Unit 6
- 1305 Thomas Ave
- 4508 Balcomb St
- 1450 Stockyard Place
- 708 W 47th St
- 3125 Saint Elmo Ave
- 3125 Saint Elmo Ave
- 1133 Bexley Square
- 3111 St Elmo Ave
- 809 W 40th St
- 1230 Oreo Dr
- 3339 Aberdeen Row
- 3805 Alton Park Blvd
