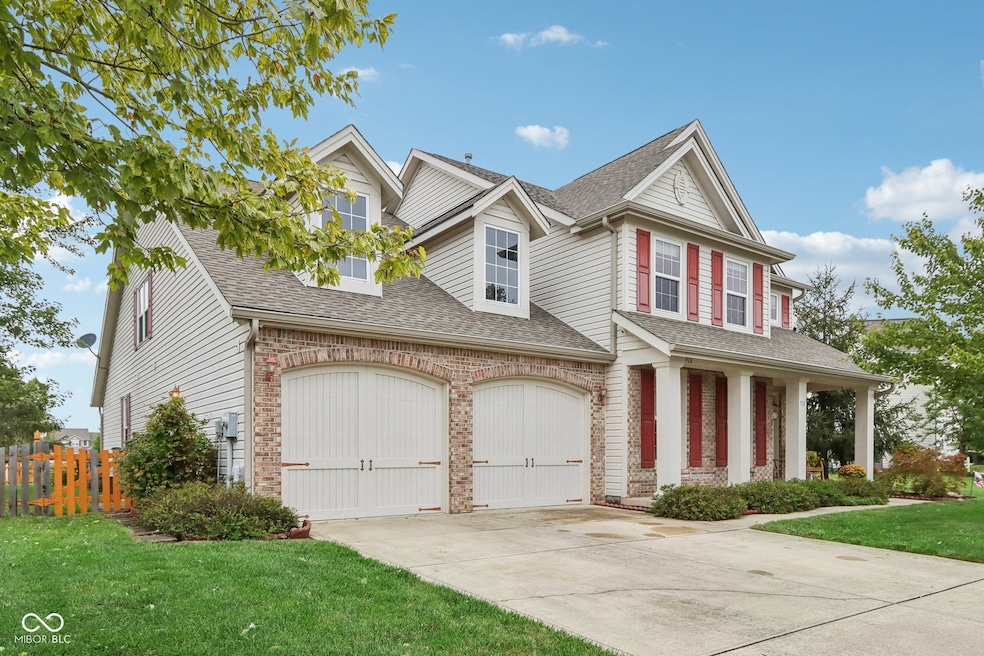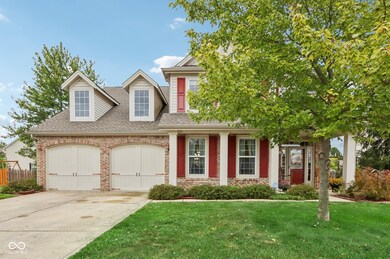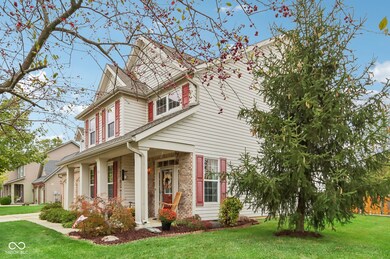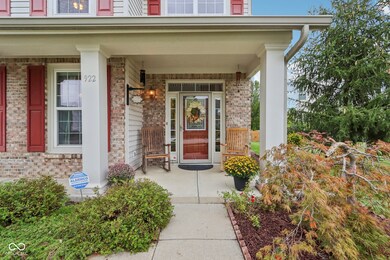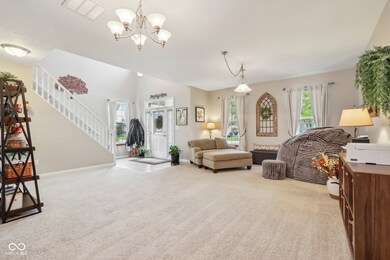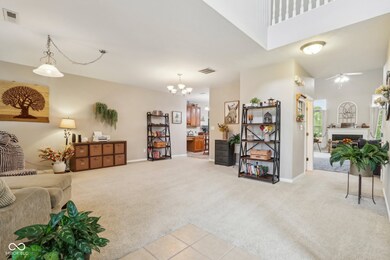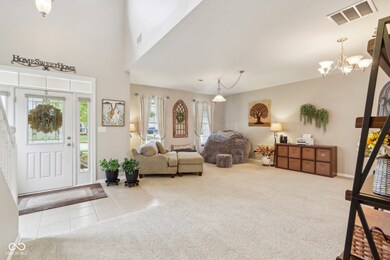
922 Glenmore Trail Brownsburg, IN 46112
Highlights
- Vaulted Ceiling
- Traditional Architecture
- In-Law or Guest Suite
- Lincoln Elementary Rated A
- 2 Car Attached Garage
- Walk-In Closet
About This Home
As of November 2024Welcome to this beautiful home in the sought-after Fox Chase neighborhood of Brownsburg, IN! With approximately 3,300 square feet of well-designed living space, this residence offers both comfort and functionality. As you step inside, you'll be greeted by a grand foyer featuring impressive two-story ceilings. The main level includes a master suite that can easily serve as an in-law suite if needed, providing convenience and privacy. Upstairs, you'll find three additional bedrooms, one with an attached bathroom which is perfect for an upstairs master if you intend to use the main level as an in-law suite. The home features 3 full and 1 half bath, with the full bathroom on the main level recently remodeled, showcasing the care and quality that have gone into every detail. The generously sized laundry room adds to the home's practicality. The kitchen is a highlight, featuring beautiful granite countertops that make it perfect for cooking and entertaining family and friends. Outside, the spacious backyard offers serene views of the neighborhood pond and a large patio, creating a peaceful retreat for relaxation or gatherings. This home has only had one owner who has meticulously cared for and loved it since it was built. Don't miss your chance to make this wonderful property your own-schedule a showing today!
Last Agent to Sell the Property
F.C. Tucker Company Brokerage Email: aaron.hazel@talktotucker.com License #RB21002485 Listed on: 09/30/2024

Home Details
Home Type
- Single Family
Est. Annual Taxes
- $3,664
Year Built
- Built in 2004 | Remodeled
Lot Details
- 0.31 Acre Lot
Parking
- 2 Car Attached Garage
Home Design
- Traditional Architecture
- Brick Exterior Construction
- Slab Foundation
- Vinyl Siding
Interior Spaces
- 2.5-Story Property
- Vaulted Ceiling
- Paddle Fans
- Gas Log Fireplace
- Vinyl Clad Windows
- Family or Dining Combination
- Attic Access Panel
Kitchen
- Electric Oven
- Electric Cooktop
- Built-In Microwave
- Dishwasher
Flooring
- Carpet
- Ceramic Tile
Bedrooms and Bathrooms
- 4 Bedrooms
- Walk-In Closet
- In-Law or Guest Suite
Laundry
- Laundry Room
- Laundry on main level
- Dryer
- Washer
Outdoor Features
- Patio
- Fire Pit
Schools
- Lincoln Elementary School
- Brownsburg East Middle School
- Brownsburg High School
Utilities
- Forced Air Heating System
- Heating System Uses Gas
- Programmable Thermostat
- Gas Water Heater
Community Details
- Fox Chase Subdivision
Listing and Financial Details
- Legal Lot and Block 27 / 1
- Assessor Parcel Number 320726229005000016
- Seller Concessions Not Offered
Ownership History
Purchase Details
Home Financials for this Owner
Home Financials are based on the most recent Mortgage that was taken out on this home.Similar Homes in Brownsburg, IN
Home Values in the Area
Average Home Value in this Area
Purchase History
| Date | Type | Sale Price | Title Company |
|---|---|---|---|
| Warranty Deed | -- | None Listed On Document | |
| Warranty Deed | $415,000 | None Listed On Document |
Mortgage History
| Date | Status | Loan Amount | Loan Type |
|---|---|---|---|
| Open | $394,250 | New Conventional | |
| Closed | $394,250 | New Conventional | |
| Previous Owner | $149,000 | New Conventional | |
| Previous Owner | $427,000 | Credit Line Revolving |
Property History
| Date | Event | Price | Change | Sq Ft Price |
|---|---|---|---|---|
| 11/08/2024 11/08/24 | Sold | $415,000 | -1.2% | $126 / Sq Ft |
| 10/09/2024 10/09/24 | Pending | -- | -- | -- |
| 09/30/2024 09/30/24 | For Sale | $420,000 | -- | $128 / Sq Ft |
Tax History Compared to Growth
Tax History
| Year | Tax Paid | Tax Assessment Tax Assessment Total Assessment is a certain percentage of the fair market value that is determined by local assessors to be the total taxable value of land and additions on the property. | Land | Improvement |
|---|---|---|---|---|
| 2024 | $3,626 | $362,600 | $56,200 | $306,400 |
| 2023 | $3,663 | $366,300 | $56,200 | $310,100 |
| 2022 | $4,658 | $317,300 | $53,500 | $263,800 |
| 2021 | $2,828 | $282,800 | $51,000 | $231,800 |
| 2020 | $2,647 | $264,700 | $51,000 | $213,700 |
| 2019 | $2,429 | $242,900 | $48,000 | $194,900 |
| 2018 | $2,433 | $243,300 | $48,000 | $195,300 |
| 2017 | $2,337 | $233,700 | $46,100 | $187,600 |
| 2016 | $2,274 | $227,400 | $46,100 | $181,300 |
| 2014 | $1,922 | $192,200 | $40,000 | $152,200 |
Agents Affiliated with this Home
-
Aaron Hazel

Seller's Agent in 2024
Aaron Hazel
F.C. Tucker Company
(317) 796-2689
4 in this area
43 Total Sales
-
Kimberly White

Buyer's Agent in 2024
Kimberly White
F.C. Tucker Company
(317) 509-8793
20 in this area
151 Total Sales
Map
Source: MIBOR Broker Listing Cooperative®
MLS Number: 21998531
APN: 32-07-26-229-005.000-016
- 7724 Dunleer Dr
- 7603 Merrick Dr
- 808 Heartland Ln
- 2675 Cottage Ct
- 2717 Arklow Way
- 2337 Hanover Rd
- 2353 Woodcreek Crossing Blvd
- 2280 Meadow Creek Dr
- 560 Tracy Ln
- 714 Thornburg Pkwy
- 3226 Promenade Way
- 3241 Fawn Cir
- 3256 Fawn Cir
- 2219 Stone Manor Ct
- 8732 Wicklow Way
- 2449 Lingerman Way
- 3252 Jasper Ln
- 2325 Silver Rose Dr
- 7854 E County Road 200 N
- 16 Cattail Ln
