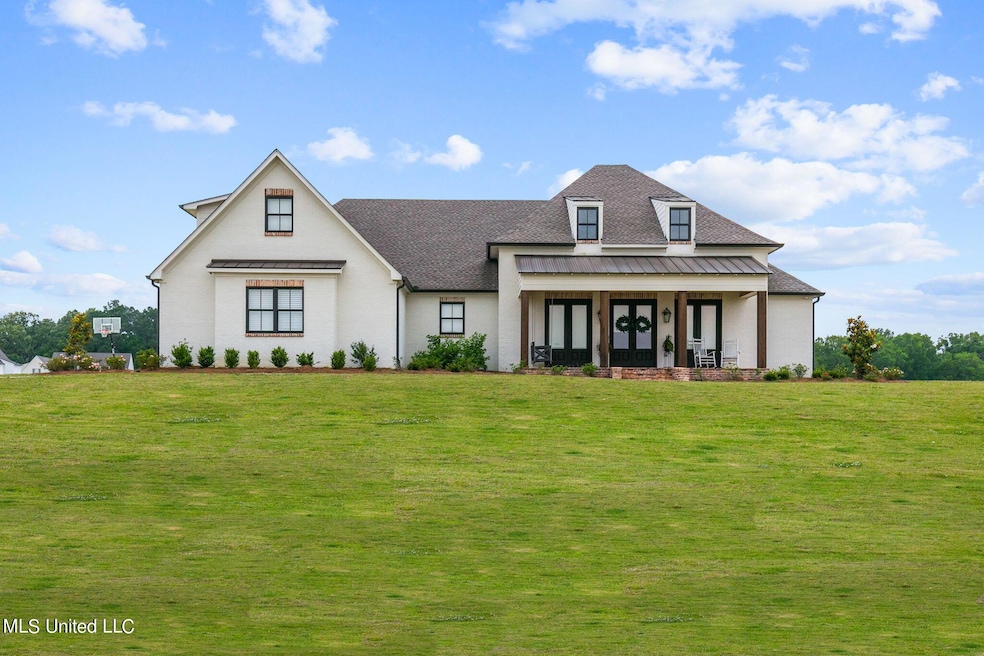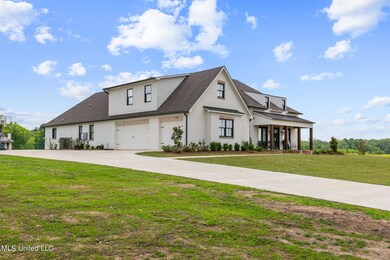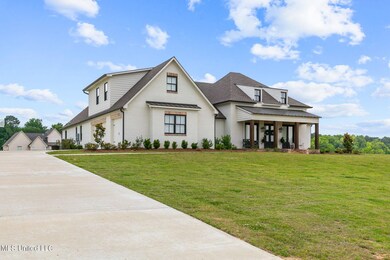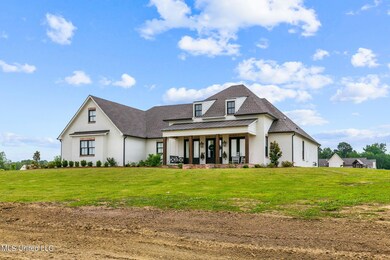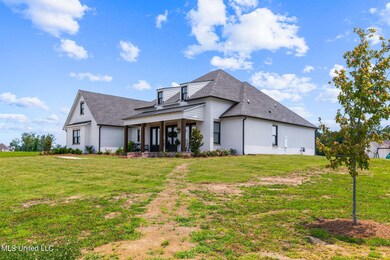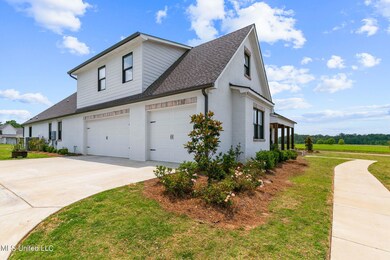
922 Mulberry Dr Brandon, MS 39047
Estimated Value: $730,000 - $759,000
Highlights
- Barn
- Gated Community
- Outdoor Kitchen
- Highland Bluff Elementary School Rated A-
- Traditional Architecture
- Golf Cart Garage
About This Home
As of June 2023Welcome home to Mellomeade! Are you looking for the perfect home with entertaining space galore? This custom built home boasts over 4,000 sq ft. of living space with some amazing features to include the following: oversize garage, double sliding doors to allow entertaining from the living room to covered outdoor patio, an in-house safe room, large bonus room upstairs, office room and the list goes on! This home sits on a corner lot with over 2 acres of land in the popular Mellomeade subdivision. Make your appointment to see this unique custom-built home and you will not be disappointed!
Last Agent to Sell the Property
McKee Realty, Inc. License #B19481 Listed on: 05/30/2023
Home Details
Home Type
- Single Family
Est. Annual Taxes
- $4,460
Year Built
- Built in 2020
Lot Details
- 2.09
Parking
- 3 Car Garage
- Golf Cart Garage
Home Design
- Traditional Architecture
- Brick Exterior Construction
- Slab Foundation
- Architectural Shingle Roof
Interior Spaces
- 4,094 Sq Ft Home
- 2-Story Property
- Beamed Ceilings
- High Ceiling
- Ceiling Fan
- Sliding Doors
- Den with Fireplace
- Luxury Vinyl Tile Flooring
- Home Security System
Kitchen
- Walk-In Pantry
- Double Oven
- Dishwasher
- Kitchen Island
- Granite Countertops
Bedrooms and Bathrooms
- 4 Bedrooms
- Split Bedroom Floorplan
- Dual Closets
- Walk-In Closet
- Double Vanity
Outdoor Features
- Slab Porch or Patio
- Outdoor Kitchen
- Built-In Barbecue
Schools
- Oakdale Elementary School
- Northwest Rankin Middle School
- Northwest Rankin High School
Utilities
- Central Heating and Cooling System
- Heating System Uses Natural Gas
- Tankless Water Heater
- Cable TV Available
Additional Features
- 2.09 Acre Lot
- Barn
Listing and Financial Details
- Assessor Parcel Number J11 000170 00510
Community Details
Overview
- Property has a Home Owners Association
- Mellomeade Subdivision
- The community has rules related to covenants, conditions, and restrictions
Security
- Gated Community
Ownership History
Purchase Details
Home Financials for this Owner
Home Financials are based on the most recent Mortgage that was taken out on this home.Similar Homes in Brandon, MS
Home Values in the Area
Average Home Value in this Area
Purchase History
| Date | Buyer | Sale Price | Title Company |
|---|---|---|---|
| Ruth Oren | -- | Benchmark Title |
Mortgage History
| Date | Status | Borrower | Loan Amount |
|---|---|---|---|
| Previous Owner | Hampton Richard A | $548,250 |
Property History
| Date | Event | Price | Change | Sq Ft Price |
|---|---|---|---|---|
| 06/30/2023 06/30/23 | Sold | -- | -- | -- |
| 05/31/2023 05/31/23 | Pending | -- | -- | -- |
| 05/30/2023 05/30/23 | For Sale | $759,000 | -- | $185 / Sq Ft |
Tax History Compared to Growth
Tax History
| Year | Tax Paid | Tax Assessment Tax Assessment Total Assessment is a certain percentage of the fair market value that is determined by local assessors to be the total taxable value of land and additions on the property. | Land | Improvement |
|---|---|---|---|---|
| 2024 | $5,430 | $56,897 | $0 | $0 |
| 2023 | $4,531 | $48,945 | $0 | $0 |
| 2022 | $4,457 | $48,945 | $0 | $0 |
| 2021 | $620 | $6,375 | $0 | $0 |
| 2020 | $620 | $6,375 | $0 | $0 |
Agents Affiliated with this Home
-
Billy McKee
B
Seller's Agent in 2023
Billy McKee
McKee Realty, Inc.
(601) 260-2256
41 Total Sales
-
Tiffiny Wade

Buyer's Agent in 2023
Tiffiny Wade
TWade Realty LLC
(601) 622-4307
209 Total Sales
Map
Source: MLS United
MLS Number: 4048905
APN: J11 000170 00510
- 508 Springhill Crossing
- 209 Greenfield Place
- 454 Glendale Place
- 408 Millrun Rd
- 115 Westlake Dr
- 231 Greenfield Place
- 672 Hidden Hills Crossing
- 0 Juniors Crossing Unit 4108565
- 0 Grants Ferry Rd Unit Part 1 330227
- 202 Amethyst Dr
- 103 Fairfax Cir Unit B
- 111 B N Bent Creek Cir
- 128 Amethyst Ln
- 0 Arrowhead Trail Unit 4081131
- 601 Emerald Ct
- 147 Cumberland Rd
- 111 Emerald Dr
- 154 Cumberland Rd
- 168 Cumberland Rd
- 107 Boxwood Place S
- 923 Mulberry Dr
- 922 Mulberry Dr
- 939 Mulberry Dr
- 150 Eastside Dr
- 155 Eastside Dr
- 155 Eastside St
- 153 Eastside Dr
- 201 Eastside Ln
- 206 Eastside Ln
- 157 Eastside Dr
- 203 Eastside Ln
- 151 Eastside Dr
- 148 Eastside Dr
- 205 Eastside Ln
- 208 Eastside Ln
- 149 Eastside Dr
- 146 Eastside Dr
- 502 Springhill Crossing
- 207 Eastside Ln
- 0 Eastside Ln Unit lot 106
