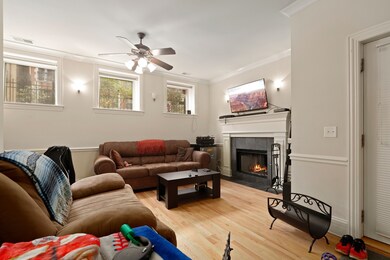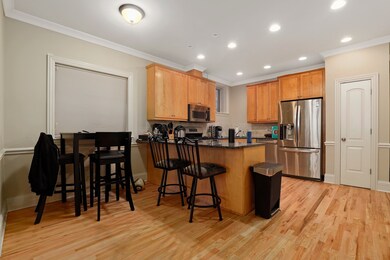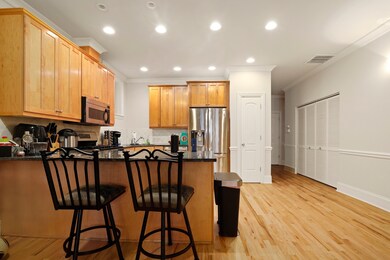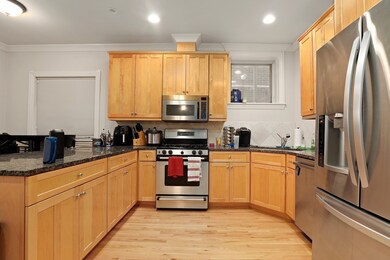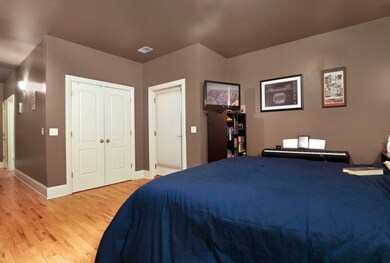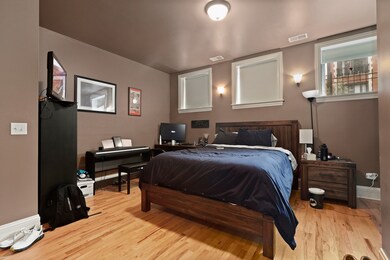
922 W Dakin St Unit G Chicago, IL 60613
Lakeview East NeighborhoodHighlights
- Rooftop Deck
- 1-minute walk to Sheridan Station
- Wood Flooring
- Lock-and-Leave Community
- Vaulted Ceiling
- 4-minute walk to Ann Sather Garden
About This Home
As of August 2021This is not your typical garden unit. The ultra-high ceilings make for excellent natural light. This home features an extra-wide living/dining room, natural oak hardwood floors throughout, crown molding, gas fireplace, central air, side by side in-unit washer/dryer and extraordinary storage (two larger coat closets plus an in-unit storage closet that easily fits multiple bikes and then some). Updated chef's kitchen has open floor plan perfect for entertaining, 42" maple cabinets, granite countertops with large breakfast bar and stainless steel appliances. This very spacious 2 bedroom/2 bath condo is move-in ready. The primary suite is more spacious than one might find in a multi-million dollar single family home. Private entrance only a few steps down to this sprawling unit. All on one level, with outdoor grill area out your front door plus an elevator takes you up to the massive common rooftop deck which offers amazing views of the skyline, Wrigley Field, and Lake Michigan. Attached garage parking space is included! 1 block to the Sheridan Red Line station but no train noise is audible inside. Steps to Wrigley Field, restaurants, Lake Michigan and much more!
Last Agent to Sell the Property
Nicholaos Voutsinas
Redfin Corporation License #475159497 Listed on: 04/22/2021

Property Details
Home Type
- Condominium
Est. Annual Taxes
- $6,354
Year Built
- Built in 2001
HOA Fees
- $279 Monthly HOA Fees
Parking
- 1 Car Attached Garage
- Garage Door Opener
- Parking Included in Price
Home Design
- Brick Exterior Construction
Interior Spaces
- 1,700 Sq Ft Home
- Vaulted Ceiling
- Ceiling Fan
- Wood Burning Fireplace
- Fireplace With Gas Starter
- Insulated Windows
- Entrance Foyer
- Family Room with Fireplace
- Combination Dining and Living Room
- Storage
- Wood Flooring
Kitchen
- Range<<rangeHoodToken>>
- <<microwave>>
- Dishwasher
- Stainless Steel Appliances
- Disposal
Bedrooms and Bathrooms
- 2 Bedrooms
- 2 Potential Bedrooms
- 2 Full Bathrooms
- Dual Sinks
- <<bathWithWhirlpoolToken>>
Laundry
- Laundry closet
- Dryer
- Washer
Home Security
Outdoor Features
- Rooftop Deck
- Patio
Utilities
- Central Air
- Humidifier
- Heating System Uses Natural Gas
- Lake Michigan Water
- Shared Septic
Community Details
Overview
- Association fees include water, insurance, exterior maintenance, snow removal
- 9 Units
- Lock-and-Leave Community
- 5-Story Property
Amenities
- Sundeck
- Elevator
Pet Policy
- Dogs and Cats Allowed
Security
- Carbon Monoxide Detectors
Ownership History
Purchase Details
Home Financials for this Owner
Home Financials are based on the most recent Mortgage that was taken out on this home.Purchase Details
Home Financials for this Owner
Home Financials are based on the most recent Mortgage that was taken out on this home.Purchase Details
Home Financials for this Owner
Home Financials are based on the most recent Mortgage that was taken out on this home.Purchase Details
Home Financials for this Owner
Home Financials are based on the most recent Mortgage that was taken out on this home.Purchase Details
Home Financials for this Owner
Home Financials are based on the most recent Mortgage that was taken out on this home.Similar Homes in Chicago, IL
Home Values in the Area
Average Home Value in this Area
Purchase History
| Date | Type | Sale Price | Title Company |
|---|---|---|---|
| Warranty Deed | $355,000 | Greater Illinois Title | |
| Warranty Deed | $320,000 | Baird & Warner Title Service | |
| Warranty Deed | $293,000 | Chicago Title Insurance Co | |
| Warranty Deed | $333,000 | Chicago Title Insurance Comp | |
| Warranty Deed | $325,000 | -- |
Mortgage History
| Date | Status | Loan Amount | Loan Type |
|---|---|---|---|
| Previous Owner | $284,000 | New Conventional | |
| Previous Owner | $305,000 | New Conventional | |
| Previous Owner | $304,000 | New Conventional | |
| Previous Owner | $263,700 | New Conventional | |
| Previous Owner | $266,400 | Unknown | |
| Previous Owner | $258,500 | Unknown | |
| Previous Owner | $260,000 | Unknown | |
| Previous Owner | $260,000 | No Value Available | |
| Closed | $32,500 | No Value Available | |
| Closed | $33,300 | No Value Available |
Property History
| Date | Event | Price | Change | Sq Ft Price |
|---|---|---|---|---|
| 08/02/2021 08/02/21 | Sold | $355,000 | -5.3% | $209 / Sq Ft |
| 05/03/2021 05/03/21 | Pending | -- | -- | -- |
| 05/03/2021 05/03/21 | For Sale | -- | -- | -- |
| 04/22/2021 04/22/21 | For Sale | $375,000 | +17.2% | $221 / Sq Ft |
| 08/27/2018 08/27/18 | Sold | $320,000 | -5.9% | $188 / Sq Ft |
| 07/26/2018 07/26/18 | Pending | -- | -- | -- |
| 07/05/2018 07/05/18 | Price Changed | $340,000 | -5.6% | $200 / Sq Ft |
| 06/13/2018 06/13/18 | For Sale | $360,000 | -- | $212 / Sq Ft |
Tax History Compared to Growth
Tax History
| Year | Tax Paid | Tax Assessment Tax Assessment Total Assessment is a certain percentage of the fair market value that is determined by local assessors to be the total taxable value of land and additions on the property. | Land | Improvement |
|---|---|---|---|---|
| 2024 | $7,595 | $38,680 | $11,482 | $27,198 |
| 2023 | $7,404 | $36,000 | $9,260 | $26,740 |
| 2022 | $7,404 | $36,000 | $9,260 | $26,740 |
| 2021 | $6,569 | $35,999 | $9,259 | $26,740 |
| 2020 | $5,777 | $29,033 | $3,950 | $25,083 |
| 2019 | $6,354 | $31,626 | $3,950 | $27,676 |
| 2018 | $5,569 | $31,626 | $3,950 | $27,676 |
| 2017 | $5,406 | $28,490 | $3,456 | $25,034 |
| 2016 | $5,206 | $28,490 | $3,456 | $25,034 |
| 2015 | $4,740 | $28,490 | $3,456 | $25,034 |
| 2014 | $4,371 | $26,128 | $2,824 | $23,304 |
| 2013 | $4,464 | $27,172 | $2,824 | $24,348 |
Agents Affiliated with this Home
-
N
Seller's Agent in 2021
Nicholaos Voutsinas
Redfin Corporation
-
Nadiia Glavin

Buyer's Agent in 2021
Nadiia Glavin
Keller Williams ONEChicago
(773) 426-4264
4 in this area
86 Total Sales
-
Gina Dunning

Seller's Agent in 2018
Gina Dunning
Baird Warner
(312) 437-8140
3 in this area
22 Total Sales
Map
Source: Midwest Real Estate Data (MRED)
MLS Number: 11058261
APN: 14-20-202-024-1001
- 930 W Cuyler Ave Unit 3W
- 920 W Sheridan Rd Unit 305
- 3909 N Sheridan Rd Unit 2H
- 3920 N Sheridan Rd Unit 411
- 3920 N Sheridan Rd Unit 508
- 3920 N Sheridan Rd Unit 309
- 4026 N Clarendon Ave Unit 2N
- 3828 N Wilton Ave
- 849 W Belle Plaine Ave Unit G
- 4019 N Clarendon Ave Unit 2N
- 726 W Sheridan Rd Unit 3S
- 907 W Gordon Terrace Unit 9073
- 1048 W Byron St Unit G
- 3930 N Pine Grove Ave Unit 1612
- 3930 N Pine Grove Ave Unit 2510
- 4111 N Kenmore Ave Unit 1NG
- 4148 N Clarendon Ave Unit 1414
- 3809 N Kenmore Ave
- 3900 N Pine Grove Ave Unit 203
- 4133 N Kenmore Ave Unit 2N

