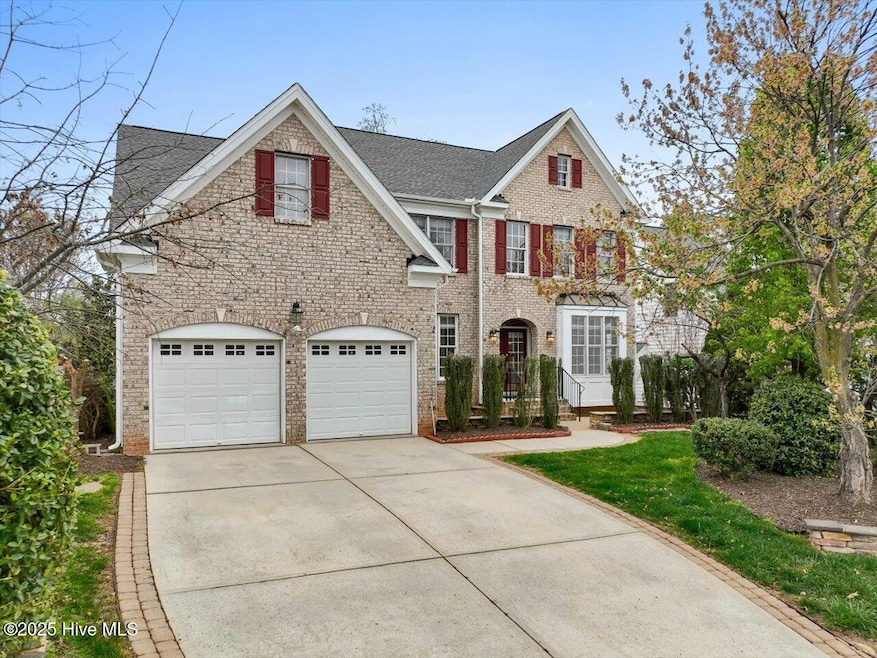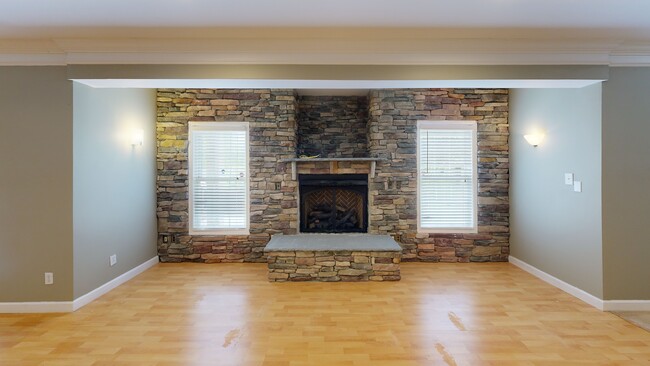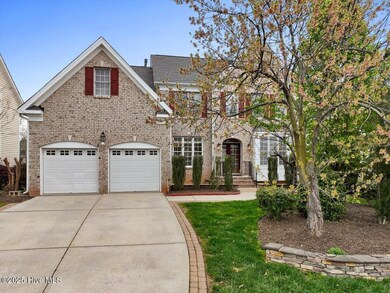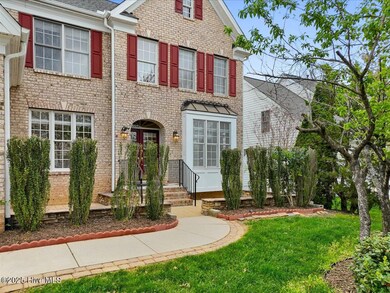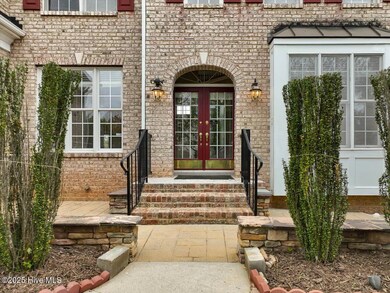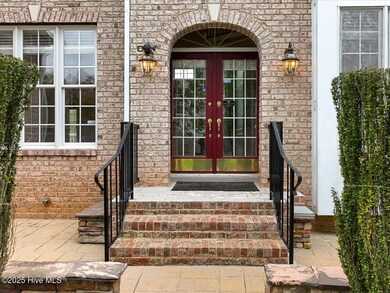
9220 Meadow Mist Ct Raleigh, NC 27617
Brier Creek NeighborhoodEstimated payment $5,997/month
Highlights
- Golf Course Community
- Clubhouse
- Formal Dining Room
- Pine Hollow Middle School Rated A
- 3 Fireplaces
- 2 Car Attached Garage
About This Home
Come call this Stunning Golf Course Home in Brier Creek Country Club your own. Welcome to this expansive 4,644 sq. ft. residence, perfectly positioned with views of the 13th hole tee box and the rolling greens of the prestigious Brier Creek Country Club. Situated in a well-established and sought-after neighborhood, this home combines elegance, comfort, and versatility in every detail. From the moment you arrive, the stately double-door front entry sets the tone for what's inside. Step into a grand two-story foyer that flows seamlessly into a dramatic family room with soaring ceilings and abundant natural light. The main floor boasts an open-concept layout with beautiful hardwood floors throughout (excluding the laundry room and downstairs bedroom), a formal dining room, inviting living room, and a spacious kitchen featuring an island bar, ample cabinetry, and a bright dining area. Culinary enthusiasts will appreciate the new KitchenAid wall oven and microwave, along with a new gas cooktop--all installed in August 2023.Just off the kitchen, step out onto a large deck--perfect for entertaining or enjoying quiet mornings with serene golf course views. A built-in grill in the backyard enhances the outdoor living experience. Main-floor bedroom provides flexibility for guests or multi-generational living, with full bath conveniently located just outside the room for easy access. Upstairs, the expansive primary suite impresses with a tray ceiling, large sitting area with fireplace, oversized walk-in closet, and a spa-like private bath featuring dual vanities, soaking tub, and separate shower. 3 additional bedrooms and another full bath complete the upper level, connected by an open hallway overlooking both the grand foyer and the two-story family room. The finished walk-out basement is designed for entertaining/relaxation, w/full bath, fireplace, kitchenette, bar, and a flexible space perfect for a home theater, gym, game room, or guest suite. See agent remarks for more!
Home Details
Home Type
- Single Family
Est. Annual Taxes
- $7,393
Year Built
- Built in 2002
Lot Details
- 10,019 Sq Ft Lot
- Lot Dimensions are 70x145x70x142
- Property is zoned R-4
HOA Fees
- $75 Monthly HOA Fees
Home Design
- Brick Exterior Construction
- Brick Foundation
- Permanent Foundation
- Wood Frame Construction
- Shingle Roof
- Vinyl Siding
- Stick Built Home
Interior Spaces
- 4,644 Sq Ft Home
- 3-Story Property
- Wet Bar
- Ceiling Fan
- 3 Fireplaces
- Living Room
- Formal Dining Room
- Pull Down Stairs to Attic
- Laundry Room
- Basement
Kitchen
- Convection Oven
- Dishwasher
- Kitchen Island
- Disposal
Flooring
- Carpet
- Laminate
- Tile
Bedrooms and Bathrooms
- 5 Bedrooms
- 4 Full Bathrooms
- Walk-in Shower
Parking
- 2 Car Attached Garage
- Lighted Parking
- Front Facing Garage
- Garage Door Opener
Outdoor Features
- Patio
Schools
- Brier Creek Elementary School
- Wake County Middle School
- Leesville Road High School
Utilities
- Forced Air Heating System
- Natural Gas Connected
Listing and Financial Details
- Assessor Parcel Number 076801078531000 0278712
Community Details
Overview
- Towne Properties Association, Phone Number (919) 321-4240
- Brier Creek Country Association, Phone Number (919) 364-4612
- Brier Creek Country Club Subdivision
- Maintained Community
Amenities
- Community Barbecue Grill
- Clubhouse
Recreation
- Golf Course Community
- Community Playground
Security
- Resident Manager or Management On Site
Map
Home Values in the Area
Average Home Value in this Area
Tax History
| Year | Tax Paid | Tax Assessment Tax Assessment Total Assessment is a certain percentage of the fair market value that is determined by local assessors to be the total taxable value of land and additions on the property. | Land | Improvement |
|---|---|---|---|---|
| 2024 | $7,393 | $848,979 | $240,500 | $608,479 |
| 2023 | $6,111 | $558,825 | $162,500 | $396,325 |
| 2022 | $5,678 | $558,825 | $162,500 | $396,325 |
| 2021 | $5,457 | $558,825 | $162,500 | $396,325 |
| 2020 | $5,358 | $558,825 | $162,500 | $396,325 |
| 2019 | $6,453 | $555,076 | $182,000 | $373,076 |
| 2018 | $6,085 | $555,076 | $182,000 | $373,076 |
| 2017 | $5,794 | $555,076 | $182,000 | $373,076 |
| 2016 | $5,675 | $555,076 | $182,000 | $373,076 |
| 2015 | $6,489 | $624,747 | $201,000 | $423,747 |
| 2014 | -- | $624,747 | $201,000 | $423,747 |
Property History
| Date | Event | Price | Change | Sq Ft Price |
|---|---|---|---|---|
| 07/14/2025 07/14/25 | Price Changed | $958,000 | -2.0% | $206 / Sq Ft |
| 05/01/2025 05/01/25 | Price Changed | $978,000 | -2.0% | $211 / Sq Ft |
| 04/12/2025 04/12/25 | For Sale | $998,000 | -- | $215 / Sq Ft |
Purchase History
| Date | Type | Sale Price | Title Company |
|---|---|---|---|
| Warranty Deed | $540,000 | None Available | |
| Warranty Deed | $526,000 | None Available | |
| Special Warranty Deed | $408,000 | -- |
Mortgage History
| Date | Status | Loan Amount | Loan Type |
|---|---|---|---|
| Open | $400,000 | New Conventional | |
| Previous Owner | $540,000 | New Conventional | |
| Previous Owner | $67,500 | Credit Line Revolving | |
| Previous Owner | $183,600 | Credit Line Revolving | |
| Previous Owner | $127,000 | Credit Line Revolving | |
| Previous Owner | $398,000 | New Conventional | |
| Previous Owner | $110,000 | Credit Line Revolving | |
| Previous Owner | $395,500 | Unknown | |
| Previous Owner | $300,700 | No Value Available | |
| Closed | $85,500 | No Value Available |
About the Listing Agent

Sharon Farmer is a full time, licensed Realtor® in the Raleigh, North Carolina area and she represents buyers and sellers across the Triangle.
Sharon has spent most of her life in North Carolina and she has a passion for serving both people and her community. Sharon is a “Trusted Advisor” to many clients, friends and people she works with.
Sharon has the unique ability to create experiences for her clients, to put herself in their shoes, and to empathize with their needs.
Sharon's Other Listings
Source: Hive MLS
MLS Number: 100500818
APN: 0768.01-07-8531-000
- 9100 Palm Bay Cir
- 9128 Palm Bay Cir
- 9112 Mission Hills Ct
- 10108 Sporting Club Dr
- 9244 Palm Bay Cir
- 10733 Round Brook Cir
- 9017 Winged Thistle Ct
- 2520 Gordon Glen Ct
- 2520 Friedland Place Unit 200
- 2520 Friedland Place Unit 102
- 2521 Friedland Place Unit 303
- 2500 Friedland Place Unit 101
- 11218 Empire Lakes Dr
- 9531 Vira Dr
- 9412 Harvest Acres Ct
- 11213 Presidio Dr
- 11331 Involute Place Unit 100
- 9530 Vira Dr
- 2411 Vancastle Way Unit 202
- 11321 Involute Place Unit 102
- 9313 Palm Bay Cir
- 9308 Club Hill Dr
- 11010 E Lake Club
- 10300 Pine Lakes Ct
- 8230 Stonebrook Terrace
- 2520 Friedland Place Unit 303
- 2520 Friedland Place Unit 202
- 2521 Friedland Place Unit 301
- 11370 Involute Place Unit 105
- 2501 Vancastle Way Unit 302
- 2501 Huntscroft Ln Unit 303
- 2410 Huntscroft Ln Unit 203
- 11301 Involute Place Unit 101
- 8400 Brass Mill Ln
- 2400 Huntscroft Ln Unit 100
- 9602 Heathermill Ln
- 11241 Avocet Ln Unit 103
- 1106 Crossvine Trail
- 9506 Dellbrook Ct
- 11549 Helmond Way Unit 107
