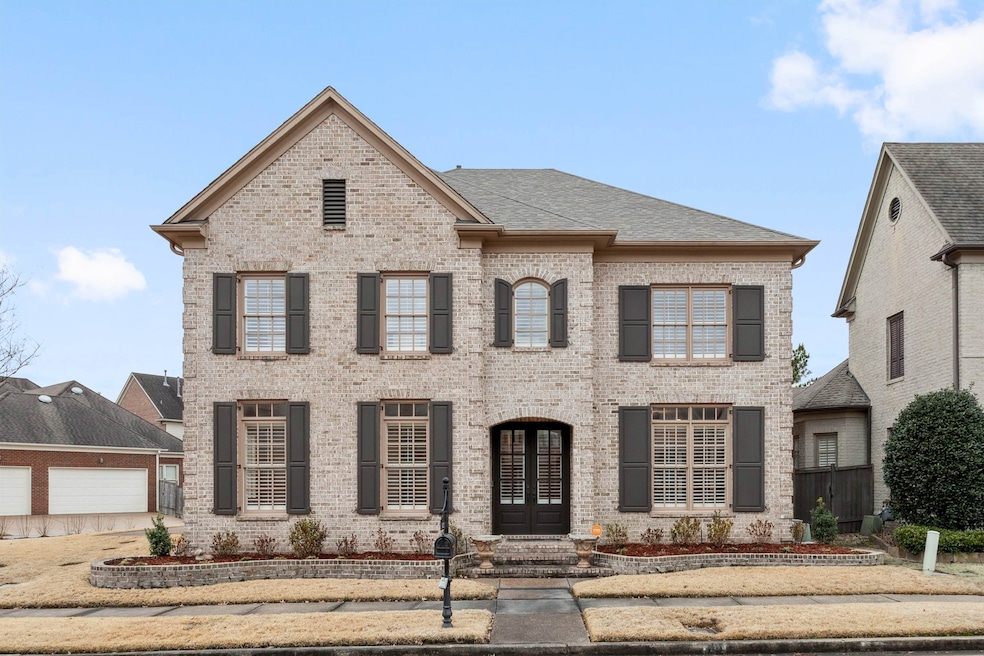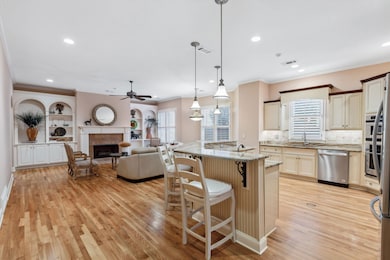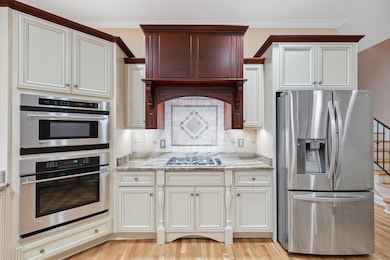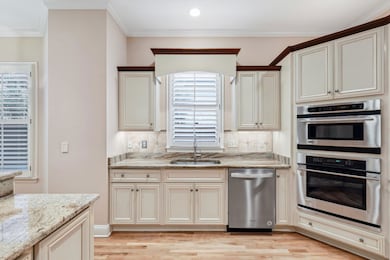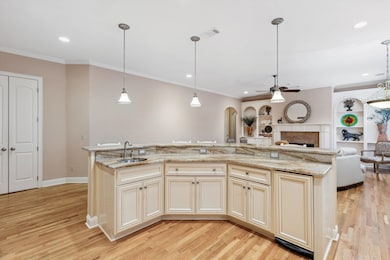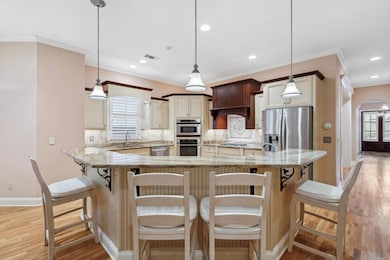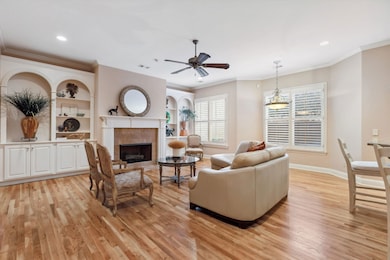9221 Liggon Green Ln Germantown, TN 38139
Estimated payment $4,761/month
Highlights
- Media Room
- Two Primary Bedrooms
- Updated Kitchen
- Dogwood Elementary School Rated A
- Sitting Area In Primary Bedroom
- Two Primary Bathrooms
About This Home
Beautiful Home in Sought after Enclave in Germantown. Open and Airy with beautiful hardwood floors! Large Cook's Kitchen with beautiful stone counters, High End GE appliances, tons of counter space, wonderful storage, soft close cabinets and a large island with a huge wrap around Breakfast Bar. Ten Foot Ceilings Downstairs and Nine foot ceilings up. Beautiful Plantation Shutters throughout! Primary Suite is Downstairs with En Suite bath with a large walk through double head shower and custom closet, center Jacuzzi tub double vanity with lots of cabinets! Office/Nursery/Sitting room off of the Primary Bedroom. A Very Private Oasis! Two more bedrooms down! Split bedroom plan. Great for an in-law suite, Use one bedroom for a Private Living Room and another for a Bedroom with Private Bath in between. A beautiful wood staircase takes you up to 3 huge rooms upstairs, Bedrooms, Media Room, Playroom, possibilities are endless with so much space!! Superb Kostka Custom Home! Lives large!
Home Details
Home Type
- Single Family
Est. Annual Taxes
- $5,389
Year Built
- Built in 2006
Lot Details
- 10,019 Sq Ft Lot
- Wood Fence
- Landscaped Professionally
- Corner Lot
- Level Lot
- Few Trees
HOA Fees
- $88 Monthly HOA Fees
Home Design
- Traditional Architecture
- Slab Foundation
- Composition Shingle Roof
Interior Spaces
- 4,760 Sq Ft Home
- 2-Story Property
- Smooth Ceilings
- Vaulted Ceiling
- Ceiling Fan
- Fireplace in Hearth Room
- Gas Fireplace
- Double Pane Windows
- Plantation Shutters
- Mud Room
- Entrance Foyer
- Separate Formal Living Room
- Dining Room
- Media Room
- Home Office
- Library
- Bonus Room
- Play Room
- Keeping Room
- Attic Access Panel
- Laundry Room
Kitchen
- Updated Kitchen
- Eat-In Kitchen
- Breakfast Bar
- Double Self-Cleaning Oven
- Gas Cooktop
- Microwave
- Dishwasher
- Kitchen Island
- Trash Compactor
- Disposal
Flooring
- Wood
- Partially Carpeted
- Tile
Bedrooms and Bathrooms
- Sitting Area In Primary Bedroom
- 5 Bedrooms | 3 Main Level Bedrooms
- Primary Bedroom on Main
- Primary Bedroom Upstairs
- Double Master Bedroom
- Split Bedroom Floorplan
- En-Suite Bathroom
- Walk-In Closet
- Dressing Area
- Two Primary Bathrooms
- Primary Bathroom is a Full Bathroom
- Pullman Style Bathroom
- Powder Room
- In-Law or Guest Suite
- Dual Vanity Sinks in Primary Bathroom
- Whirlpool Bathtub
- Bathtub With Separate Shower Stall
Home Security
- Monitored
- Fire and Smoke Detector
- Termite Clearance
- Iron Doors
Parking
- 2 Car Garage
- Rear-Facing Garage
- Driveway
Outdoor Features
- Patio
- Porch
Utilities
- Multiple cooling system units
- Central Heating and Cooling System
- Multiple Heating Units
- Vented Exhaust Fan
- Heating System Uses Gas
- 220 Volts
- Gas Water Heater
- Cable TV Available
Community Details
- Enclave Pd Phase 1 Subdivision
- Property managed by EZR Management
- Mandatory home owners association
Listing and Financial Details
- Assessor Parcel Number G0221E E00038
Map
Home Values in the Area
Average Home Value in this Area
Tax History
| Year | Tax Paid | Tax Assessment Tax Assessment Total Assessment is a certain percentage of the fair market value that is determined by local assessors to be the total taxable value of land and additions on the property. | Land | Improvement |
|---|---|---|---|---|
| 2025 | $5,389 | $205,100 | $40,500 | $164,600 |
| 2024 | $5,389 | $158,975 | $33,300 | $125,675 |
| 2023 | $8,312 | $158,975 | $33,300 | $125,675 |
| 2022 | $8,049 | $158,975 | $33,300 | $125,675 |
| 2021 | $8,152 | $158,975 | $33,300 | $125,675 |
| 2020 | $9,129 | $152,150 | $29,025 | $123,125 |
| 2019 | $6,162 | $152,150 | $29,025 | $123,125 |
| 2018 | $6,162 | $152,150 | $29,025 | $123,125 |
| 2017 | $6,253 | $152,150 | $29,025 | $123,125 |
| 2016 | $5,684 | $130,075 | $0 | $0 |
| 2014 | $5,684 | $130,075 | $0 | $0 |
Property History
| Date | Event | Price | List to Sale | Price per Sq Ft |
|---|---|---|---|---|
| 11/10/2025 11/10/25 | For Sale | $799,900 | -- | $168 / Sq Ft |
Purchase History
| Date | Type | Sale Price | Title Company |
|---|---|---|---|
| Warranty Deed | $568,725 | American Title Co Inc |
Mortgage History
| Date | Status | Loan Amount | Loan Type |
|---|---|---|---|
| Open | $454,980 | Unknown |
Source: Memphis Area Association of REALTORS®
MLS Number: 10209441
APN: G0-221E-E0-0038
- 1799 Wellsley Dr
- 9305 Enclave Green Ln E
- 1952 Arden Landing Cove S
- 1614 Dogwood Creek Dr
- 2086 W Glenalden Dr
- 2036 Prestwick Dr
- 9140 Fox Ridge Rd
- 9190 E Bridge Dr
- 9464 Doe Meadow Dr
- 2203 Grandbury Way
- 9469 Plantation Way Ln
- 1970 Kilbirnie Dr
- 2108 Prestwick Dr
- 9443 Dogwood Estates Dr
- 2100 Dalkeith Dr
- 564 Fern Meadow Cove
- 1880 Chelsea Park Cove
- 8774 Yorkchester Rd
- 9656 Drayton Hall Ln
- 1946 Corbin Rd
- 1986 W Arden Oaks Dr
- 662 S Sanga Rd
- 478 Sanga Cir E
- 2245 Cordes Rd
- 2195 Houston Pass
- 1969 N Dogwood Creek Dr
- 8925 Walnut Forest Cove
- 8690 Sandy Hill Cove E
- 8501 Buckthorn Dr
- 1955 Coors Creek Dr
- 329 Locust Grove Dr
- 10060 Avent Ridge Cove
- 8685 Rhonda Cir S
- 1843 Fernspring Cove Unit 2
- 1847 Gray Ridge Cove Unit 2
- 1837 Gray Ridge Cove Unit 3
- 1814 Birch Post Cove Unit 1
- 1908 McCool Forest Ln
- 8672 Debbie Kay Ln
- 8920 Walnut Grove Rd
