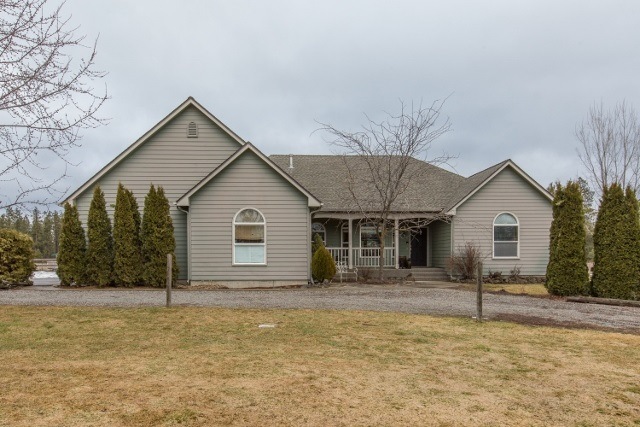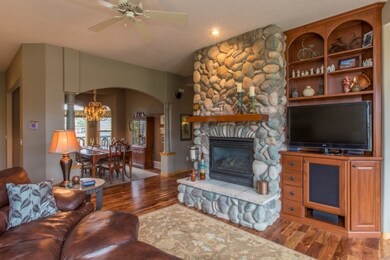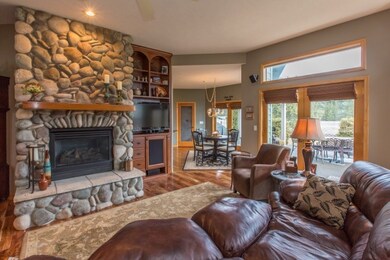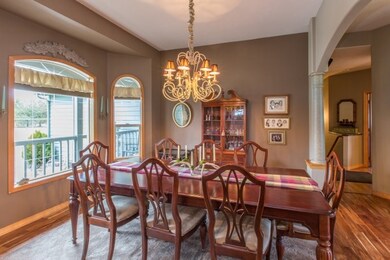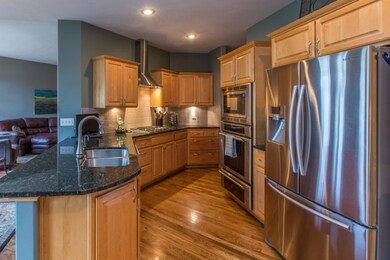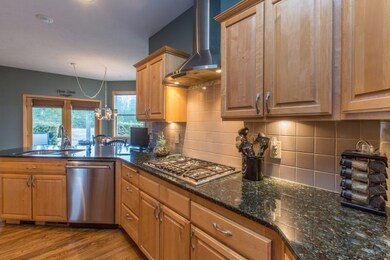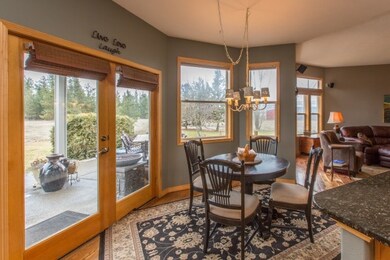
9221 S Williams Ln Spokane, WA 99224
Estimated Value: $908,000 - $954,000
Highlights
- RV Access or Parking
- Territorial View
- Workshop
- Craftsman Architecture
- Great Room
- Den
About This Home
As of May 2016Craftsman home on 5+ fenced/gated acres. 20 minutes to town/airport. Oversized 3car gar (920sf). Beautiful oak & acacia floors on main w/floor to ceiling river rock fireplace, built-in cabinetry/surround sound. Solid wood doors, wood cased windows up. 2 sets French doors to covered patio. Stainless steel appliances & new granite counters (in upstairs baths as well), Thermado microwave, oven & warming drawer in kitchen. 9 to 10 ft ceilings up. Large bedrooms. New roof.
Last Agent to Sell the Property
Windermere Manito, LLC License #1113 Listed on: 02/11/2016

Home Details
Home Type
- Single Family
Est. Annual Taxes
- $3,996
Year Built
- Built in 1997
Lot Details
- 5.05 Acre Lot
- Fenced
- Level Lot
Home Design
- Craftsman Architecture
- Composition Roof
- Wood Siding
Interior Spaces
- 3,760 Sq Ft Home
- 1-Story Property
- Propane Fireplace
- Great Room
- Family Room Off Kitchen
- Formal Dining Room
- Den
- Territorial Views
Kitchen
- Eat-In Kitchen
- Breakfast Bar
- Gas Range
- Microwave
- Dishwasher
- Disposal
Bedrooms and Bathrooms
- 4 Bedrooms
- Walk-In Closet
- Primary Bathroom is a Full Bathroom
- 3 Bathrooms
- Dual Vanity Sinks in Primary Bathroom
- Garden Bath
Basement
- Recreation or Family Area in Basement
- Workshop
- Laundry in Basement
Parking
- 3 Car Attached Garage
- Workshop in Garage
- Garage Door Opener
- RV Access or Parking
Outdoor Features
- Storage Shed
Utilities
- Forced Air Heating and Cooling System
- Heating System Uses Propane
- Heat Pump System
- Programmable Thermostat
- Well
- Gas Water Heater
- Septic System
- Internet Available
- Satellite Dish
Community Details
- The community has rules related to covenants, conditions, and restrictions
- Building Patio
Listing and Financial Details
- Assessor Parcel Number 24133.9080
Ownership History
Purchase Details
Home Financials for this Owner
Home Financials are based on the most recent Mortgage that was taken out on this home.Purchase Details
Home Financials for this Owner
Home Financials are based on the most recent Mortgage that was taken out on this home.Purchase Details
Home Financials for this Owner
Home Financials are based on the most recent Mortgage that was taken out on this home.Similar Homes in Spokane, WA
Home Values in the Area
Average Home Value in this Area
Purchase History
| Date | Buyer | Sale Price | Title Company |
|---|---|---|---|
| Hawley Daniel J | $432,000 | First American Title Ins Co | |
| Paxton Jeffrey | -- | Inland Professional Title Ll | |
| Paxton Jeffrey G | $45,000 | Spokane County Title Co |
Mortgage History
| Date | Status | Borrower | Loan Amount |
|---|---|---|---|
| Closed | Hawley Daniel J | $0 | |
| Open | Hawley Daniel | $37,100 | |
| Open | Hawley Daniel J | $410,400 | |
| Previous Owner | Paxton Jeffrey | $217,000 | |
| Previous Owner | Paxton Jeffrey G | $50,000 | |
| Previous Owner | Paxton Jeffrey G | $184,900 | |
| Previous Owner | Paxton Jeffrey G | $175,000 |
Property History
| Date | Event | Price | Change | Sq Ft Price |
|---|---|---|---|---|
| 05/17/2016 05/17/16 | Sold | $432,000 | -1.6% | $115 / Sq Ft |
| 03/22/2016 03/22/16 | Pending | -- | -- | -- |
| 02/11/2016 02/11/16 | For Sale | $439,000 | -- | $117 / Sq Ft |
Tax History Compared to Growth
Tax History
| Year | Tax Paid | Tax Assessment Tax Assessment Total Assessment is a certain percentage of the fair market value that is determined by local assessors to be the total taxable value of land and additions on the property. | Land | Improvement |
|---|---|---|---|---|
| 2024 | $7,077 | $847,000 | $179,500 | $667,500 |
| 2023 | $6,274 | $773,850 | $139,450 | $634,400 |
| 2022 | $6,016 | $774,800 | $140,400 | $634,400 |
| 2021 | $5,299 | $501,730 | $70,730 | $431,000 |
| 2020 | $5,502 | $498,800 | $64,300 | $434,500 |
| 2019 | $4,812 | $466,800 | $55,300 | $411,500 |
| 2018 | $5,259 | $432,800 | $55,300 | $377,500 |
| 2017 | $4,338 | $374,150 | $66,950 | $307,200 |
| 2016 | $3,800 | $356,250 | $66,950 | $289,300 |
| 2015 | $3,996 | $354,150 | $66,950 | $287,200 |
| 2014 | -- | $330,120 | $59,820 | $270,300 |
| 2013 | -- | $0 | $0 | $0 |
Agents Affiliated with this Home
-
Maria Walker

Seller's Agent in 2016
Maria Walker
Windermere Manito, LLC
(509) 747-1051
131 Total Sales
Map
Source: Spokane Association of REALTORS®
MLS Number: 201611992
APN: 24133.9080
- 1028 W Crestview Rd
- 8618 S Cliff View Ln
- 8426 S Cliff View Ln
- 7617 S Cedar Rd
- 8021 S Plymouth Rd
- 911 W Siena Peak Dr
- 1624 W 68th Ave Unit 2/2 Timberline
- 1583 W 68th Ave Unit Lot 11 Block 1 - Orc
- 1602 W 68th Ave Unit Lot 4 Block 2 - Tale
- 1591 W 68th Ave Unit Lot 12 Block 1 Hudso
- 1575 W 68th Ave Unit Lot 10 Block 1 - Tal
- 1574 W 68th Ave Unit Lot 7 Block 2 - Huds
- 1566 W 68th Ave Unit Lot 8 Block 2 - Orch
- 1610 W 68th Ave Unit Lot 3 Blk 2 - Talent
- 1463 W 67th Ave Unit 5/4 Timberline
- 815 W Siena Peak Dr
- 1451 W 67th Ave Unit Lot 4 Block 4 - Huds
- 1439 W 67th Ave Unit Lot 3 Block 4 Edgewo
- 1462 W 67th Ave Unit Lot 3 Block 3 - Huds
- 6824 S Granite Hills St
- 9221 S Williams Ln
- 9311 S Williams Ln
- 9219 S Quail Meadows Ln
- 9322 S Williams Ln
- 9010 S Daystar Ln
- 9412 S Williams Ln
- 9312 S Daystar Ln Unit LOT 13
- 9312 S Daystar Ln
- 9204 S Daystar Ln
- 9121 S Quail Meadows Ln
- 9106 S Daystar Ln
- 9124 S Quail Meadows Ln
- 2202 W Taylor Rd
- 9410 S Daystar Ln
- 8908 S Daystar Ln
- 9016 S Daystar Ln
- 9506 S Daystar Ln
- 9206 S Daystar Ln
- 9109 S Quail Meadows Ln
- 2112 W Taylor Rd
