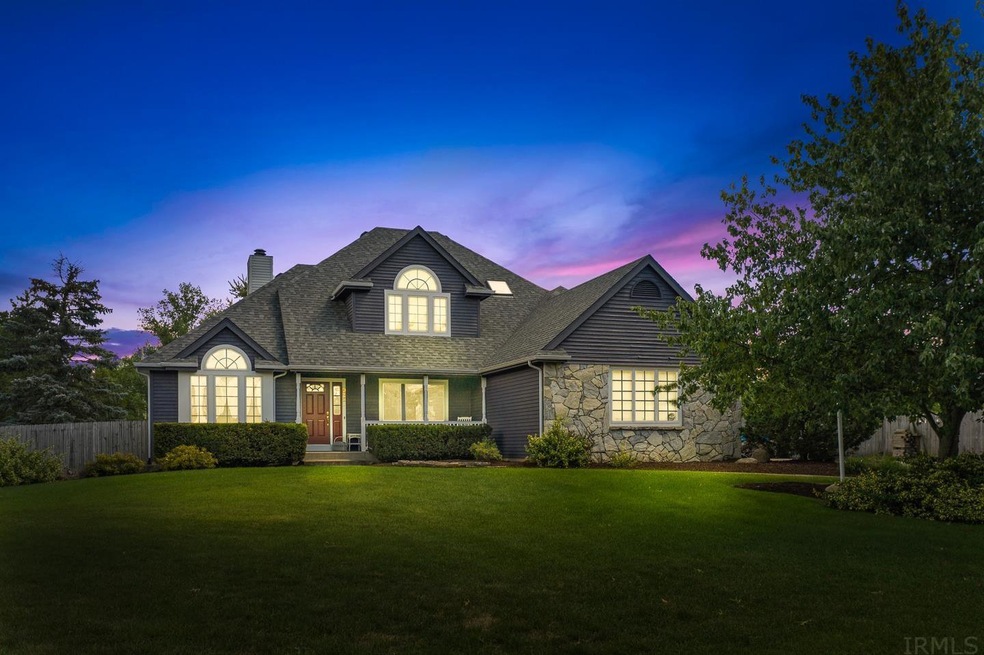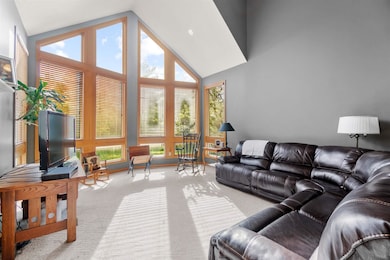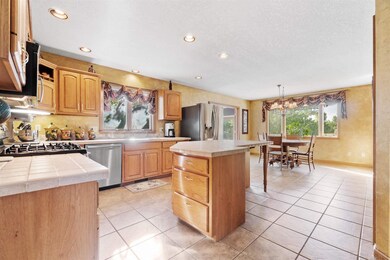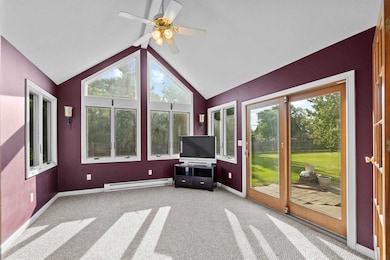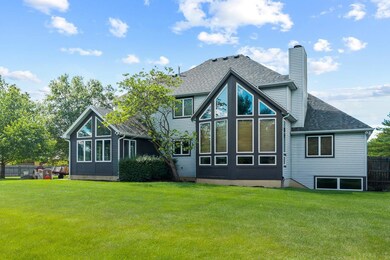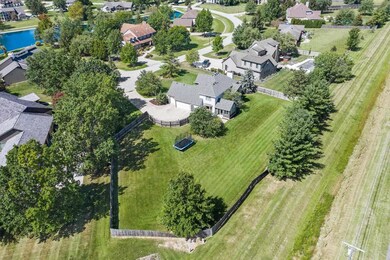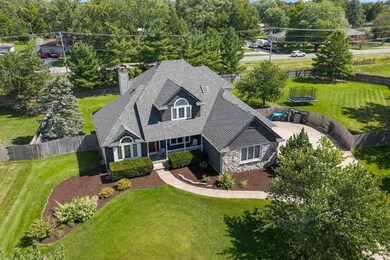
9221 Valley Forge Place Fort Wayne, IN 46835
Northeast Fort Wayne NeighborhoodEstimated Value: $444,000 - $474,000
Highlights
- Golf Course Community
- 0.75 Acre Lot
- Clubhouse
- Primary Bedroom Suite
- Open Floorplan
- Cathedral Ceiling
About This Home
As of October 2021*An opportunity like this does not come around very often with this 2600+ above ground sq. ft. masterpiece on a massive unfinished Daylight Basement that is tucked away on a quiet 3/4 ACRE cul-de-sac lot in Arlington Park just waiting for your personal touch! *Major updates include a newer 30 year dimensional shingle roof, high efficiency furnace & A/C. *Upon entering the home, you are instantly welcomed by the floor-to-ceiling Andersen windows in the cathedral Great Room complete with a wood burning fireplace. *Just through the Great Room is the spacious Kitchen, fit for the chef of the family! *There is a spacious island for additional seating and counter space, plenty of cabinets for storage, a nice walk-in pantry and stainless steel appliances! *Off the Kitchen is the eat-in dining space that flows into the Sun Room which is flooded with natural light and overlooks the huge fenced-in backyard. *On the other side of the Dining Nook is the Laundry Room, complete with a utility sink, as well as the Half-Bath. *Additionally on the main floor there is a Formal Dining Room or Den connecting the entryway and the Kitchen. *Before heading upstairs, you'll find the spacious Master Suite just waiting to become your new retreat. *The Master En-Suite features a dual vanity, walk-in closet, a large garden tub and separate walk-in shower. *Upstairs you'll find three excellent sized bedrooms and a Full Bath with dual vanity, separate water closet, and skylights. *There's a walk in attic on top of the 3 car garage *Finally, the Daylight Basement is the perfect canvas for every entertainer's dreams just waiting to be finished with plumbing for a full bath. *This is a must-see!!!
Home Details
Home Type
- Single Family
Est. Annual Taxes
- $3,312
Year Built
- Built in 1992
Lot Details
- 0.75 Acre Lot
- Lot Dimensions are 121 x 200 x 36 x 222
- Backs to Open Ground
- Cul-De-Sac
- Privacy Fence
- Wood Fence
- Landscaped
- Level Lot
HOA Fees
- $57 Monthly HOA Fees
Parking
- 3 Car Attached Garage
- Garage Door Opener
- Driveway
- Off-Street Parking
Home Design
- Traditional Architecture
- Poured Concrete
- Shingle Roof
- Stone Exterior Construction
- Cedar
- Vinyl Construction Material
Interior Spaces
- 2-Story Property
- Open Floorplan
- Chair Railings
- Woodwork
- Crown Molding
- Beamed Ceilings
- Cathedral Ceiling
- Ceiling Fan
- Wood Burning Fireplace
- Double Pane Windows
- Entrance Foyer
- Great Room
- Living Room with Fireplace
- Formal Dining Room
- Fire and Smoke Detector
- Laundry on main level
Kitchen
- Breakfast Bar
- Walk-In Pantry
- Gas Oven or Range
- Kitchen Island
- Ceramic Countertops
- Built-In or Custom Kitchen Cabinets
- Utility Sink
- Disposal
Flooring
- Carpet
- Ceramic Tile
Bedrooms and Bathrooms
- 4 Bedrooms
- Primary Bedroom Suite
- Split Bedroom Floorplan
- Walk-In Closet
- Double Vanity
- Whirlpool Bathtub
- Bathtub With Separate Shower Stall
Unfinished Basement
- Basement Fills Entire Space Under The House
- Sump Pump
- Natural lighting in basement
Eco-Friendly Details
- Energy-Efficient Windows
- Energy-Efficient HVAC
Schools
- Arlington Elementary School
- Jefferson Middle School
- Northrop High School
Utilities
- Forced Air Heating and Cooling System
- High-Efficiency Furnace
- Heating System Uses Gas
Additional Features
- Covered patio or porch
- Suburban Location
Listing and Financial Details
- Assessor Parcel Number 02-08-23-426-016.000-072
Community Details
Recreation
- Golf Course Community
- Community Playground
- Community Pool
Additional Features
- Clubhouse
Ownership History
Purchase Details
Home Financials for this Owner
Home Financials are based on the most recent Mortgage that was taken out on this home.Purchase Details
Home Financials for this Owner
Home Financials are based on the most recent Mortgage that was taken out on this home.Similar Homes in Fort Wayne, IN
Home Values in the Area
Average Home Value in this Area
Purchase History
| Date | Buyer | Sale Price | Title Company |
|---|---|---|---|
| Snowball Kevin C | $360,000 | None Available | |
| Campbell Troy D | -- | Three Rivers Title Co Inc |
Mortgage History
| Date | Status | Borrower | Loan Amount |
|---|---|---|---|
| Open | Snowball Kevin C | $260,000 | |
| Previous Owner | Campbell Troy D | $198,000 | |
| Closed | Campbell Troy D | $49,500 |
Property History
| Date | Event | Price | Change | Sq Ft Price |
|---|---|---|---|---|
| 10/29/2021 10/29/21 | Sold | $360,000 | 0.0% | $135 / Sq Ft |
| 09/18/2021 09/18/21 | Pending | -- | -- | -- |
| 09/18/2021 09/18/21 | Price Changed | $360,000 | +2.9% | $135 / Sq Ft |
| 09/17/2021 09/17/21 | For Sale | $349,900 | -- | $131 / Sq Ft |
Tax History Compared to Growth
Tax History
| Year | Tax Paid | Tax Assessment Tax Assessment Total Assessment is a certain percentage of the fair market value that is determined by local assessors to be the total taxable value of land and additions on the property. | Land | Improvement |
|---|---|---|---|---|
| 2024 | $4,591 | $409,800 | $69,900 | $339,900 |
| 2022 | $4,130 | $362,600 | $69,900 | $292,700 |
| 2021 | $3,458 | $305,900 | $56,900 | $249,000 |
| 2020 | $3,312 | $297,800 | $56,900 | $240,900 |
| 2019 | $3,021 | $273,300 | $56,900 | $216,400 |
| 2018 | $3,042 | $273,300 | $56,900 | $216,400 |
| 2017 | $3,037 | $270,300 | $56,900 | $213,400 |
| 2016 | $2,893 | $263,900 | $56,900 | $207,000 |
| 2014 | $2,643 | $254,700 | $56,900 | $197,800 |
| 2013 | $2,537 | $244,900 | $56,900 | $188,000 |
Agents Affiliated with this Home
-
Greg Brown

Seller's Agent in 2021
Greg Brown
CENTURY 21 Bradley Realty, Inc
(260) 414-2469
15 in this area
256 Total Sales
Map
Source: Indiana Regional MLS
MLS Number: 202139199
APN: 02-08-23-426-016.000-072
- 4826 Wheelock Rd
- 5118 Litchfield Rd
- 9311 Old Grist Mill Place
- 10206 Maysville Rd
- 8805 Fortuna Way
- 4521 Redstone Ct
- 8818 Fortuna Way
- 8211 Tewksbury Ct
- 8114 Greenwich Ct
- 9725 Sea View Cove
- 5221 Willowwood Ct
- 9514 Sugar Mill Dr
- 6326 Treasure Cove
- 5425 Hartford Dr
- 5435 Hartford Dr
- 3441 Brantley Dr
- 4101 Nantucket Dr
- 7425 Parliament Place
- 7758 Saint Joe Center Rd
- 8505 Crenshaw Ct
- 9221 Valley Forge Place
- 9227 Valley Forge Place
- 9215 Valley Forge Place
- 9226 Valley Forge Place
- 4812 Wheelock Rd
- 9218 Valley Forge Place
- 4804 Wheelock Rd
- 9209 Valley Forge Place
- 4834 Wheelock Rd
- 4726 Wheelock Rd
- 9206 Valley Forge Place
- 4908 Wheelock Rd
- 4720 Wheelock Rd
- 9225 Laurel Hurst
- 9224 Laurel Hurst
- 4817 Wheatridge Rd
- 4920 Wheelock Rd
- 4803 Wheatridge Rd
- 4825 Wheatridge Rd
- 9203 Valley Forge Place
