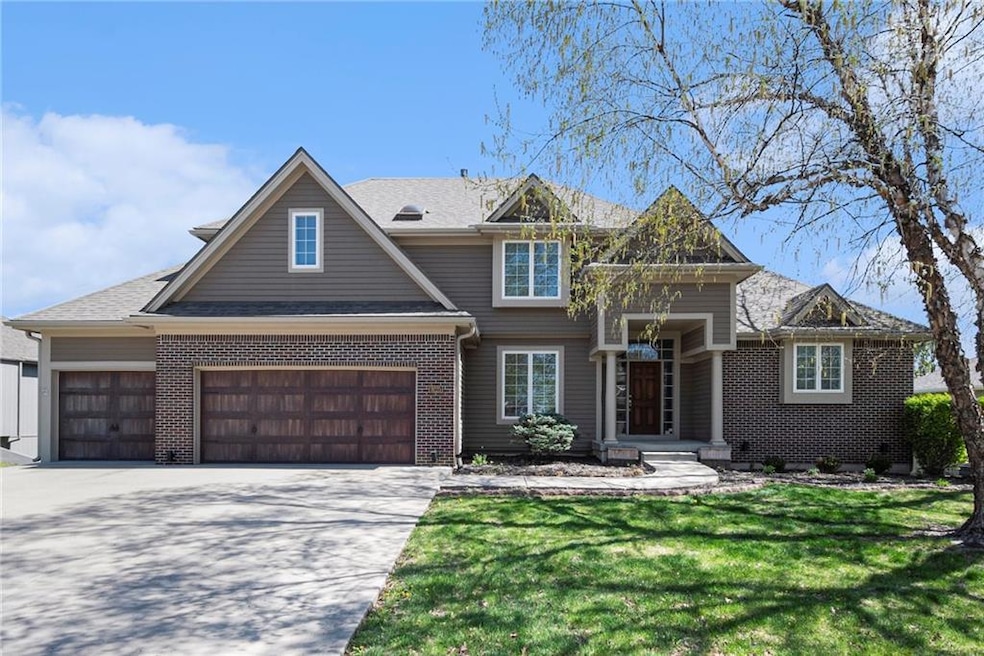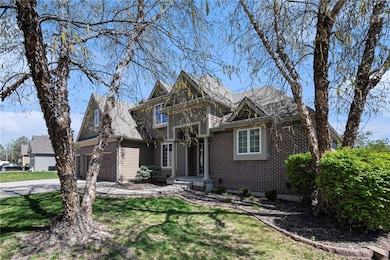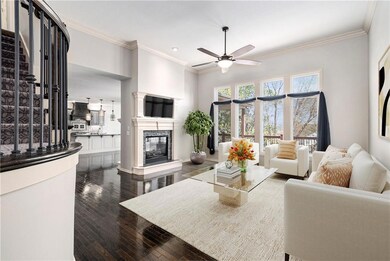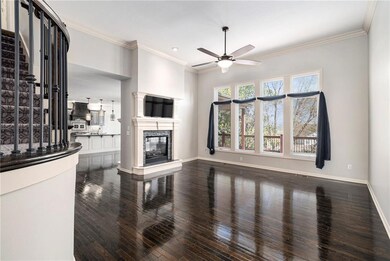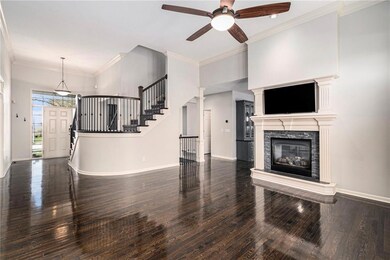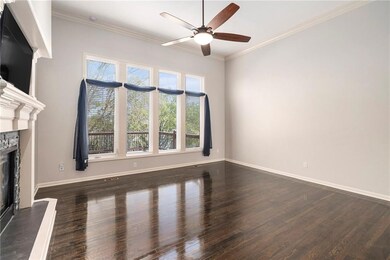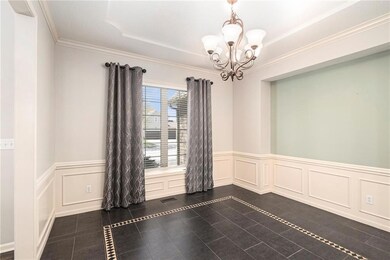
9225 N Kentucky Ave Kansas City, MO 64157
Northland NeighborhoodHighlights
- Home Theater
- Hearth Room
- Wood Flooring
- Shoal Creek Elementary School Rated A
- Recreation Room
- Main Floor Primary Bedroom
About This Home
As of May 2025Stunning 1.5 Story Home in Highly Sought-After Woodneath Farms — Loaded with Updates and Space for Everyone! Step into this light-filled, open-concept gem where soaring ceilings, gleaming hardwoods, and thoughtful updates instantly make you feel at home. The spacious Main Level features a Formal Dining Room, generous Living Room with a see-through fireplace into the cozy Hearth Room, and Kitchen with granite countertops, painted cabinetry, gas stove, double oven, vent hood, walk-in pantry, and built-in china hutch. Skylights and expansive windows brighten the Breakfast Room, which opens to an oversized, partially covered deck — perfect for relaxing or entertaining. The Main-Level Master Suite is a private retreat with hardwood floors, accented trim wall, vaulted ceiling, walk-in closet, double vanity, jetted tub, and separate shower. Upstairs, you'll find three spacious Bedrooms — each with private Bathroom access and walk-in closets. The oversized back Bedroom even includes finished attic space, ideal for a playroom, bonus room, or study. The finished Walkout Basement offers a massive 5th Bedroom or Office with hardwoods and built-ins, a large Family Room flex space for gaming, workouts, or recreation, plus a drink bar, Half Bath, and a full Theater Room with projector and built-ins. Don't miss the dedicated Craft Room and Workshop with double-door outdoor access, which rounds out this incredibly functional lower level! Major upgrades include: newer carpet (2022 & 2024), furnace and A/C (2022), fresh interior paint (2022), water heaters (2) (2020), and a new roof (2020). This home is spacious and move-in ready — all in a prime central location!
Last Agent to Sell the Property
BHG Kansas City Homes Brokerage Phone: 816-729-6214 License #2012039914 Listed on: 04/17/2025

Home Details
Home Type
- Single Family
Est. Annual Taxes
- $8,467
Year Built
- Built in 2003
Lot Details
- 0.27 Acre Lot
HOA Fees
- $48 Monthly HOA Fees
Parking
- 3 Car Attached Garage
- Front Facing Garage
- Garage Door Opener
Home Design
- Frame Construction
- Composition Roof
Interior Spaces
- 1.5-Story Property
- Ceiling Fan
- See Through Fireplace
- Gas Fireplace
- Entryway
- Great Room with Fireplace
- Family Room
- Living Room
- Formal Dining Room
- Home Theater
- Home Office
- Recreation Room
- Bonus Room
- Workshop
- Fire and Smoke Detector
Kitchen
- Hearth Room
- Breakfast Room
- Eat-In Kitchen
- <<doubleOvenToken>>
- Gas Range
- Dishwasher
- Stainless Steel Appliances
- Kitchen Island
- Granite Countertops
Flooring
- Wood
- Carpet
- Ceramic Tile
Bedrooms and Bathrooms
- 5 Bedrooms
- Primary Bedroom on Main
- Walk-In Closet
- Spa Bath
Laundry
- Laundry Room
- Laundry on main level
Finished Basement
- Basement Fills Entire Space Under The House
- Bedroom in Basement
Outdoor Features
- Playground
- Porch
Schools
- Shoal Creek Elementary School
- Liberty High School
Utilities
- Central Air
- Heat Pump System
- Back Up Gas Heat Pump System
- Heating System Uses Natural Gas
Listing and Financial Details
- Assessor Parcel Number 14-305-00-03-008.00
- $0 special tax assessment
Community Details
Overview
- Woodneath Farms HOA
- Woodneath Farms Subdivision
Recreation
- Tennis Courts
- Community Pool
- Trails
Ownership History
Purchase Details
Home Financials for this Owner
Home Financials are based on the most recent Mortgage that was taken out on this home.Purchase Details
Home Financials for this Owner
Home Financials are based on the most recent Mortgage that was taken out on this home.Purchase Details
Home Financials for this Owner
Home Financials are based on the most recent Mortgage that was taken out on this home.Purchase Details
Home Financials for this Owner
Home Financials are based on the most recent Mortgage that was taken out on this home.Purchase Details
Home Financials for this Owner
Home Financials are based on the most recent Mortgage that was taken out on this home.Similar Homes in Kansas City, MO
Home Values in the Area
Average Home Value in this Area
Purchase History
| Date | Type | Sale Price | Title Company |
|---|---|---|---|
| Warranty Deed | -- | Continental Title | |
| Warranty Deed | -- | Alliance Title | |
| Warranty Deed | -- | Security 1St Title | |
| Corporate Deed | -- | Security Land Title Company | |
| Special Warranty Deed | -- | Security Land Title Company |
Mortgage History
| Date | Status | Loan Amount | Loan Type |
|---|---|---|---|
| Open | $591,850 | New Conventional | |
| Previous Owner | $569,050 | New Conventional | |
| Previous Owner | $431,250 | No Value Available | |
| Previous Owner | $284,000 | Purchase Money Mortgage | |
| Previous Owner | $286,000 | Purchase Money Mortgage | |
| Closed | $53,250 | No Value Available |
Property History
| Date | Event | Price | Change | Sq Ft Price |
|---|---|---|---|---|
| 05/29/2025 05/29/25 | Sold | -- | -- | -- |
| 04/28/2025 04/28/25 | Pending | -- | -- | -- |
| 04/17/2025 04/17/25 | For Sale | $615,000 | +23.0% | $136 / Sq Ft |
| 05/05/2022 05/05/22 | Sold | -- | -- | -- |
| 04/01/2022 04/01/22 | Pending | -- | -- | -- |
| 03/30/2022 03/30/22 | For Sale | $500,000 | -- | $110 / Sq Ft |
Tax History Compared to Growth
Tax History
| Year | Tax Paid | Tax Assessment Tax Assessment Total Assessment is a certain percentage of the fair market value that is determined by local assessors to be the total taxable value of land and additions on the property. | Land | Improvement |
|---|---|---|---|---|
| 2024 | $8,467 | $101,190 | -- | -- |
| 2023 | $8,542 | $101,190 | $0 | $0 |
| 2022 | $7,046 | $80,770 | $0 | $0 |
| 2021 | $7,076 | $80,769 | $11,400 | $69,369 |
| 2020 | $6,759 | $73,210 | $0 | $0 |
| 2019 | $6,642 | $73,207 | $9,500 | $63,707 |
| 2018 | $6,195 | $67,070 | $0 | $0 |
| 2017 | $5,932 | $67,070 | $9,500 | $57,570 |
| 2016 | $5,932 | $65,470 | $9,500 | $55,970 |
| 2015 | $5,926 | $65,470 | $9,500 | $55,970 |
| 2014 | $5,502 | $60,440 | $9,500 | $50,940 |
Agents Affiliated with this Home
-
Joy Engle

Seller's Agent in 2025
Joy Engle
BHG Kansas City Homes
(816) 729-6214
13 in this area
130 Total Sales
-
Eric Craig
E
Buyer's Agent in 2025
Eric Craig
ReeceNichols-KCN
(816) 726-8565
80 in this area
1,687 Total Sales
-
Corinne Marwitz

Buyer's Agent in 2022
Corinne Marwitz
ReeceNichols-KCN
(816) 298-3220
5 in this area
21 Total Sales
Map
Source: Heartland MLS
MLS Number: 2543574
APN: 14-305-00-03-008.00
- 9212 N Manning Ave
- 8822 NE 92nd Terrace
- 9011 NE 91st Terrace
- 8908 NE 94th St
- 9008 N Hunter Ave
- 9211 NE 93rd Ct
- 9005 N Manning Ave
- 9534 N Hunter Ave
- 8717 N Farley Ave
- 8713 N Farley Ave
- 8722 N Farley Ave
- 8515 NE 89th Terrace
- 9411 NE 91st Terrace
- 8823 NE 97th St
- 9501 NE 93rd Terrace
- 8912 NE 97th St
- 8808 NE 97th St
- 9709 N Farley Ave
- 8664 NE 97th St
- 8718 N Farley Ave
