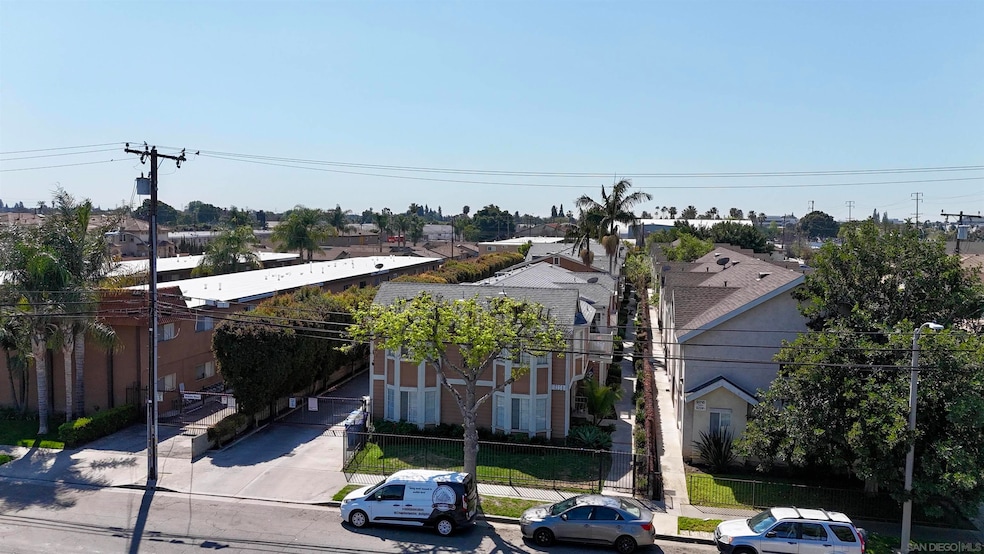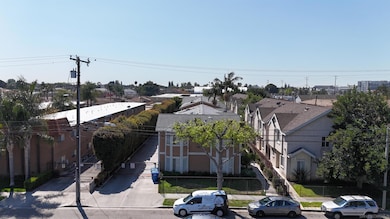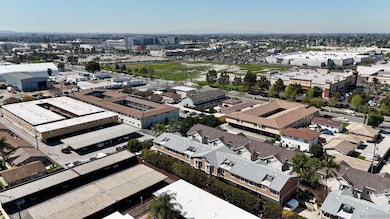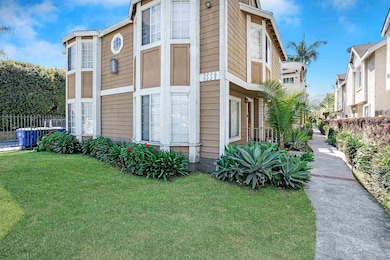
9226 Elm Vista Dr Unit A Downey, CA 90242
Highlights
- 0.46 Acre Lot
- Galley Kitchen
- Living Room
- Downey High School Rated A
- 2 Car Attached Garage
- Gated Home
About This Home
As of April 2025Completely Updated & Turnkey 2-Bedroom, 2-Bathroom Condo in Downey! No one above or below—this beautifully remodeled home lives like a townhome! Light-filled and move-in ready, it features brand-new designer vinyl flooring throughout, a stunning new kitchen with custom cabinetry, stainless steel appliances (range, refrigerator, dishwasher, and sink), and stylishly renovated bathrooms with designer tile finishes. Enjoy the convenience of an oversized 2-car garage with direct access to the unit. Close to shopping, restaurants and entertainment. This is Downey living at its best—modern, bright, and truly turnkey! Completely Updated & Turnkey 2-Bedroom, 2-Bathroom Condo in Downey! No one above or below—this beautifully remodeled home lives like a townhome! Light-filled and move-in ready, it features brand-new designer vinyl flooring throughout, a stunning new kitchen with custom cabinetry, stainless steel appliances (range, refrigerator, dishwasher, and sink), and stylishly renovated bathrooms with designer tile finishes. Enjoy the convenience of an oversized 2-car garage with direct access to the unit. Close to shopping, restaurants and entertainment. This is Downey living at its best—modern, bright, and truly turnkey!
Property Details
Home Type
- Condominium
Est. Annual Taxes
- $5,177
Year Built
- Built in 1985
HOA Fees
- $300 Monthly HOA Fees
Parking
- 2 Car Attached Garage
- Garage Door Opener
Home Design
- Composition Roof
- Wood Siding
- Stucco Exterior
Interior Spaces
- 904 Sq Ft Home
- 2-Story Property
- Living Room
- Dining Area
Kitchen
- Galley Kitchen
- Gas Cooktop
- Microwave
- Dishwasher
- Disposal
Bedrooms and Bathrooms
- 2 Bedrooms
- 2 Full Bathrooms
Laundry
- Laundry in Garage
- Gas Dryer Hookup
Additional Features
- Gated Home
- Separate Water Meter
Community Details
- Association fees include exterior (landscaping), exterior bldg maintenance, gated community
- 5 Units
- Elm Crest Association, Phone Number (310) 444-7444
- Elm Crest Community
Listing and Financial Details
- Assessor Parcel Number 6284 022 029
Ownership History
Purchase Details
Home Financials for this Owner
Home Financials are based on the most recent Mortgage that was taken out on this home.Purchase Details
Home Financials for this Owner
Home Financials are based on the most recent Mortgage that was taken out on this home.Purchase Details
Purchase Details
Map
Similar Homes in the area
Home Values in the Area
Average Home Value in this Area
Purchase History
| Date | Type | Sale Price | Title Company |
|---|---|---|---|
| Grant Deed | $560,000 | Innovative Title Company | |
| Grant Deed | $350,000 | Innovative Title Company | |
| Quit Claim Deed | -- | -- | |
| Interfamily Deed Transfer | -- | -- |
Mortgage History
| Date | Status | Loan Amount | Loan Type |
|---|---|---|---|
| Open | $500,000 | New Conventional | |
| Previous Owner | $30,000 | No Value Available | |
| Previous Owner | $325,000 | Construction | |
| Previous Owner | $28,000 | Unknown |
Property History
| Date | Event | Price | Change | Sq Ft Price |
|---|---|---|---|---|
| 04/17/2025 04/17/25 | Sold | $560,000 | +5.9% | $619 / Sq Ft |
| 03/26/2025 03/26/25 | Pending | -- | -- | -- |
| 03/22/2025 03/22/25 | For Sale | $529,000 | -- | $585 / Sq Ft |
Tax History
| Year | Tax Paid | Tax Assessment Tax Assessment Total Assessment is a certain percentage of the fair market value that is determined by local assessors to be the total taxable value of land and additions on the property. | Land | Improvement |
|---|---|---|---|---|
| 2024 | $5,177 | $409,955 | $245,974 | $163,981 |
| 2023 | $4,999 | $401,917 | $241,151 | $160,766 |
| 2022 | $4,745 | $394,037 | $236,423 | $157,614 |
| 2021 | $4,637 | $386,312 | $231,788 | $154,524 |
| 2019 | $4,515 | $374,856 | $224,914 | $149,942 |
| 2018 | $3,586 | $296,000 | $178,000 | $118,000 |
| 2016 | $3,610 | $296,000 | $178,000 | $118,000 |
| 2015 | $3,248 | $265,000 | $159,000 | $106,000 |
| 2014 | $2,947 | $249,000 | $149,400 | $99,600 |
Source: San Diego MLS
MLS Number: 250022107
APN: 6284-022-029
- 9009 Buckles St
- 11801 Lakewood Blvd
- 11666 Lakewood Blvd
- 12265 Woodruff Ave
- 12265 Woodruff Ave Unit 10
- 8644 Stewart And Gray Rd
- 8707 Byers St
- 11737 Bellman Ave
- 9338 Pellet St
- 11000 Woodruff Ave Unit 14
- 11003 Pangborn Ave
- 11410 Brookshire Ave Unit 424
- 11410 Brookshire Ave Unit 114
- 11410 Brookshire Ave Unit 124
- 10919 Newville Ave
- 10828 Hasty Ave
- 8328 Texas St
- 11410 Dolan Ave Unit 227
- 11410 Dolan Ave Unit 237
- 8321 Alameda St Unit 4



