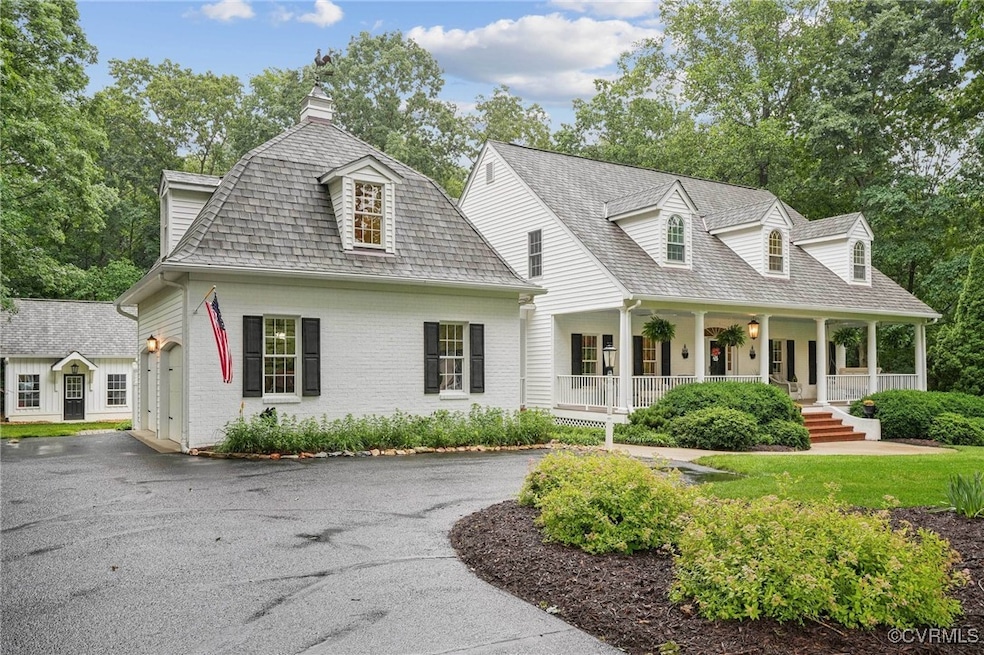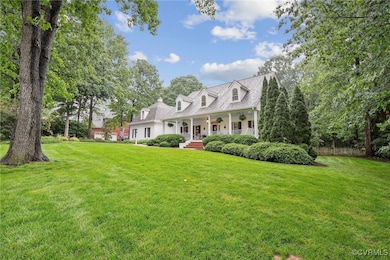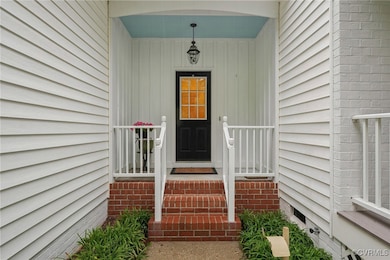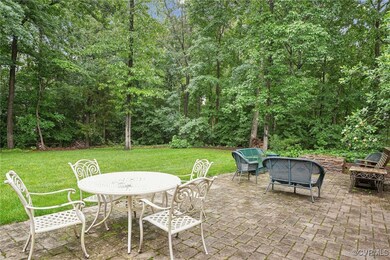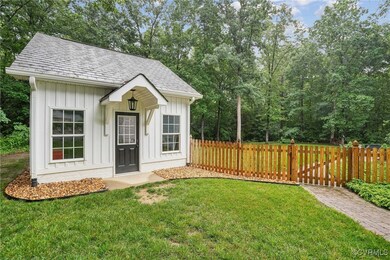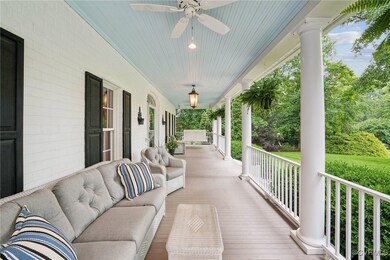
9226 Shelton Pointe Dr Mechanicsville, VA 23116
Estimated payment $5,220/month
Highlights
- Popular Property
- Cape Cod Architecture
- Wood Flooring
- Rural Point Elementary School Rated A
- Deck
- Main Floor Bedroom
About This Home
Impeccably maintained 5-bedroom home offering comfort, quality, and standout features throughout! Enjoy peace of mind with a new Grand Manor roof (2022) on both the home and shed, K-Guard gutter system, and sprinkler system covering the front and side yards. Step into a custom-painted foyer with elegant tile flooring, leading to a spacious interior featuring 9-foot ceilings on the main level and a private primary suite with en suite bath.The kitchen is a chef’s dream, showcasing custom cabinetry, beautiful granite countertops, and a brand-new double oven (2025). A Rinnai tankless water heater provides endless hot water—ideal for busy mornings or long, relaxing baths and showers. Upstairs, you’ll find brand-new carpet (2025) in four additional bedrooms.Tilt-in windows make maintenance easy, while the composite tongue-and-groove front porch and aluminum railings offer lasting curb appeal. Outside, your private backyard oasis awaits—complete with a custom fire pit, expansive paver patio and walkway, and a natural gas hookup for grilling. This home truly checks all the boxes—don’t miss it!
Home Details
Home Type
- Single Family
Est. Annual Taxes
- $5,097
Year Built
- Built in 1998
Lot Details
- 1.01 Acre Lot
- Back Yard Fenced
- Landscaped
- Sprinkler System
- Zoning described as R1
HOA Fees
- $38 Monthly HOA Fees
Parking
- 2 Car Attached Garage
- Rear-Facing Garage
- Garage Door Opener
Home Design
- Cape Cod Architecture
- Brick Exterior Construction
- Frame Construction
- Vinyl Siding
Interior Spaces
- 4,405 Sq Ft Home
- 2-Story Property
- Wired For Data
- Built-In Features
- Bookcases
- High Ceiling
- Ceiling Fan
- Skylights
- Recessed Lighting
- Self Contained Fireplace Unit Or Insert
- Gas Fireplace
- Thermal Windows
- Awning
- Separate Formal Living Room
- Crawl Space
- Attic Fan
- Fire and Smoke Detector
- Washer and Dryer Hookup
Kitchen
- Eat-In Kitchen
- Built-In Self-Cleaning Double Oven
- Induction Cooktop
- Stove
- Microwave
- Dishwasher
- Wine Cooler
- Kitchen Island
- Granite Countertops
- Disposal
Flooring
- Wood
- Partially Carpeted
- Ceramic Tile
Bedrooms and Bathrooms
- 5 Bedrooms
- Main Floor Bedroom
- En-Suite Primary Bedroom
- Walk-In Closet
- Double Vanity
Outdoor Features
- Balcony
- Deck
- Shed
- Outbuilding
- Front Porch
Schools
- Rural Point Elementary School
- Oak Knoll Middle School
- Hanover High School
Utilities
- Humidifier
- Forced Air Zoned Heating and Cooling System
- Heating System Uses Natural Gas
- Heat Pump System
- Vented Exhaust Fan
- Shared Well
- Tankless Water Heater
- High Speed Internet
- Cable TV Available
Community Details
- Shelton Pointe Subdivision
Listing and Financial Details
- Tax Lot 21
- Assessor Parcel Number 8716-84-0898
Map
Home Values in the Area
Average Home Value in this Area
Tax History
| Year | Tax Paid | Tax Assessment Tax Assessment Total Assessment is a certain percentage of the fair market value that is determined by local assessors to be the total taxable value of land and additions on the property. | Land | Improvement |
|---|---|---|---|---|
| 2024 | $5,097 | $629,200 | $110,000 | $519,200 |
| 2023 | $4,845 | $629,200 | $110,000 | $519,200 |
| 2022 | $4,352 | $537,300 | $90,000 | $447,300 |
| 2021 | $4,115 | $508,000 | $90,000 | $418,000 |
| 2020 | $4,115 | $508,000 | $90,000 | $418,000 |
| 2019 | $3,967 | $489,700 | $85,000 | $404,700 |
| 2018 | $3,967 | $489,700 | $85,000 | $404,700 |
| 2017 | $3,745 | $462,300 | $85,000 | $377,300 |
| 2016 | $3,745 | $462,300 | $85,000 | $377,300 |
| 2015 | $3,745 | $462,300 | $85,000 | $377,300 |
| 2014 | $3,745 | $462,300 | $85,000 | $377,300 |
Property History
| Date | Event | Price | Change | Sq Ft Price |
|---|---|---|---|---|
| 05/19/2025 05/19/25 | For Sale | $849,950 | -- | $193 / Sq Ft |
Purchase History
| Date | Type | Sale Price | Title Company |
|---|---|---|---|
| Interfamily Deed Transfer | -- | None Available | |
| Deed | $371,396 | -- |
Mortgage History
| Date | Status | Loan Amount | Loan Type |
|---|---|---|---|
| Open | $70,000 | Credit Line Revolving | |
| Open | $310,225 | Stand Alone Refi Refinance Of Original Loan | |
| Closed | $392,800 | New Conventional | |
| Closed | $130,000 | Credit Line Revolving | |
| Closed | $297,100 | No Value Available |
Similar Homes in Mechanicsville, VA
Source: Central Virginia Regional MLS
MLS Number: 2513482
APN: 8716-84-0898
- 9263 Sentry Station Rd
- 9504 Hartford Oaks Dr
- 9094 Sutlers Ln
- 6669 Rural Point Rd
- 9275 Salem Creek Place
- 9066 Vidette Ln
- 6631 Rural Point Rd
- 8968 Brigadier Rd
- 7356 Penrith Dr
- 7245 Hardtack Rd
- 7311 Dress Blue Cir
- 0 Verdi Ln Unit 2513807
- 9073 Pine Hill Rd
- 7612 Royal Crown Ct
- 8433 Colemanden Dr
- 9285 Rural Point Dr
- 8019 Gristmill Ct
- 10333 Sonny Meadows Ln
- 10191 Korona Dr
- 0 Spicewood Dr
