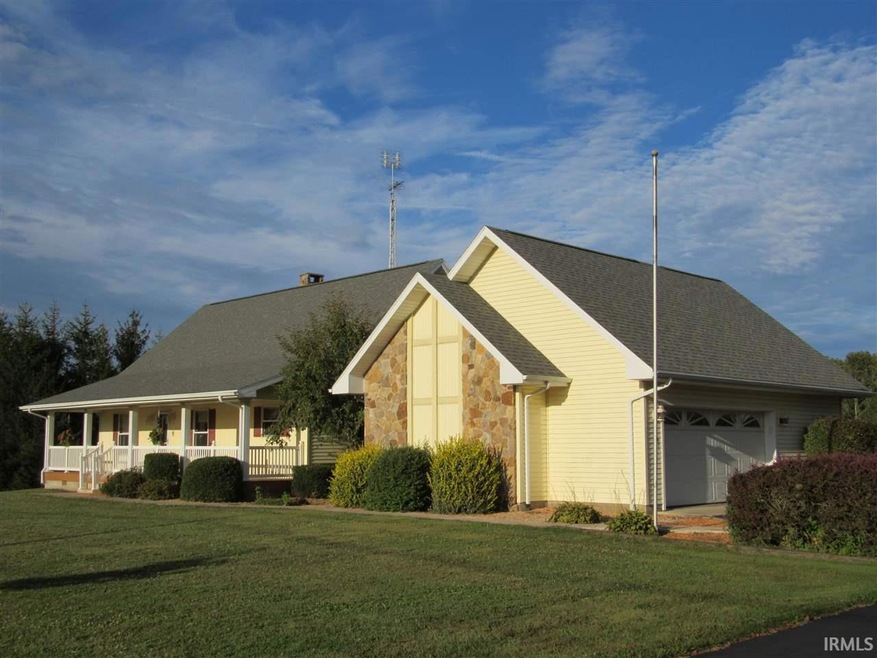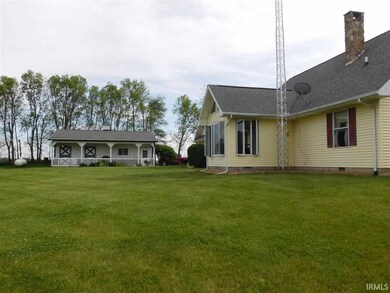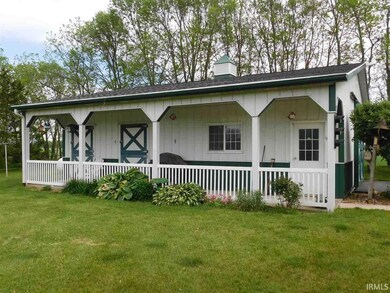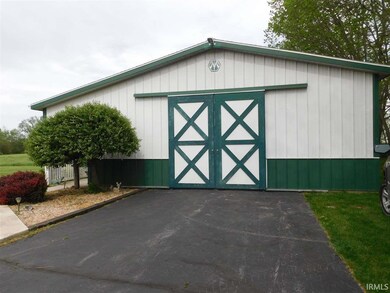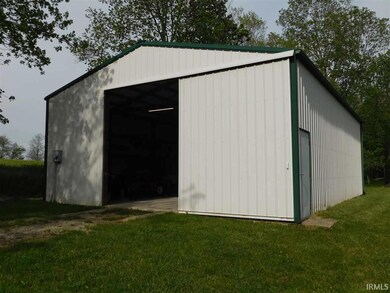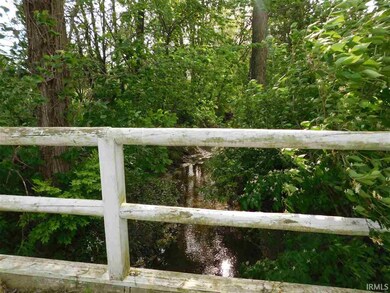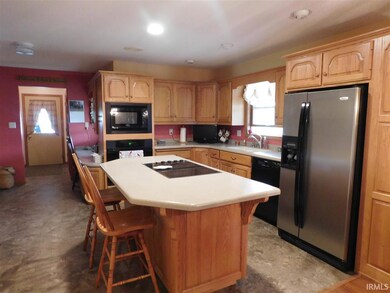
9227 S 50 E La Fontaine, IN 46940
Estimated Value: $337,000 - $391,033
Highlights
- 10.62 Acre Lot
- Partially Wooded Lot
- Workshop
- Vaulted Ceiling
- Covered patio or porch
- Utility Sink
About This Home
As of October 2017MAJOR PRICE DROP ON THIS CUSTON BUILT HOME in 1993, 1,692 sq. ft. home features a great rm with vaulted ceiling, brick wood burning fireplc (built by Terry Faust) built in bookshelves, wife pleaser kitchen with an island, Zinn custom cabinets, corian countertops, built in flat stove top, built in microwave, oven, Bosch dishwasher, new kitchen soft tile flooring-grouted, huge pantry and also a desk area with additional cabinets, 3 bedrms, 2 baths, beautiful vaulted sunroom that is finished (not included in sq ft) and all trim is solid oak throughout. An attached 2+ car garage, fully insulated attic plus the crawl space is 4-5 blocks deep and the base is covered w/visqueen and pea gravel, and it is lighted. Two outbldgs, one is 30 x 36 and the other is 30 x 40. Both finished out w/cement floors, one at the house has separate workshop area that is heated (elec & gas) and loads of additional storage. On septic system, 5 leach field fingers going north to south. (east of sunroom). There is 6.99AC of tillable land, 1.26AC of woodland. (Measurements for kitchen include dining area also) Excellent site for horses, or those 4-H animals for the 4-H Fair, or any hobby your heart desires! A small creek runs through NE end of property by one pole barn, walking bridge over creek connects both sides. Great place for kids, family and friends to entertain! Centurylink Internet Service, Qualified Buyers Please.
Home Details
Home Type
- Single Family
Est. Annual Taxes
- $373
Year Built
- Built in 1993
Lot Details
- 10.62 Acre Lot
- Rural Setting
- Landscaped
- Level Lot
- Partially Wooded Lot
Parking
- 2 Car Attached Garage
- Garage Door Opener
- Driveway
Home Design
- Asphalt Roof
- Stone Exterior Construction
- Vinyl Construction Material
Interior Spaces
- 1,692 Sq Ft Home
- 1-Story Property
- Built-in Bookshelves
- Built-In Features
- Vaulted Ceiling
- Ceiling Fan
- Wood Burning Fireplace
- Pocket Doors
- Entrance Foyer
- Living Room with Fireplace
- Workshop
- Crawl Space
- Fire and Smoke Detector
- Electric Dryer Hookup
Kitchen
- Breakfast Bar
- Built-In or Custom Kitchen Cabinets
- Utility Sink
- Disposal
Flooring
- Carpet
- Laminate
- Tile
- Vinyl
Bedrooms and Bathrooms
- 3 Bedrooms
- Split Bedroom Floorplan
- Walk-In Closet
- 2 Full Bathrooms
- Double Vanity
- Bathtub with Shower
- Separate Shower
Attic
- Storage In Attic
- Pull Down Stairs to Attic
Outdoor Features
- Covered patio or porch
Schools
- Southwood Elementary And Middle School
- Southwood High School
Utilities
- Forced Air Heating and Cooling System
- High-Efficiency Furnace
- Heating System Powered By Owned Propane
- Propane
- Private Company Owned Well
- Well
- Septic System
Listing and Financial Details
- Assessor Parcel Number 851919200011000005
Ownership History
Purchase Details
Home Financials for this Owner
Home Financials are based on the most recent Mortgage that was taken out on this home.Similar Homes in La Fontaine, IN
Home Values in the Area
Average Home Value in this Area
Purchase History
| Date | Buyer | Sale Price | Title Company |
|---|---|---|---|
| Long Anthony | -- | None Available |
Mortgage History
| Date | Status | Borrower | Loan Amount |
|---|---|---|---|
| Open | Long Anthony | $236,666 | |
| Closed | Long Anthony | $245,160 |
Property History
| Date | Event | Price | Change | Sq Ft Price |
|---|---|---|---|---|
| 10/31/2017 10/31/17 | Sold | $240,000 | -30.8% | $142 / Sq Ft |
| 10/30/2017 10/30/17 | Pending | -- | -- | -- |
| 05/17/2017 05/17/17 | For Sale | $347,000 | -- | $205 / Sq Ft |
Tax History Compared to Growth
Tax History
| Year | Tax Paid | Tax Assessment Tax Assessment Total Assessment is a certain percentage of the fair market value that is determined by local assessors to be the total taxable value of land and additions on the property. | Land | Improvement |
|---|---|---|---|---|
| 2024 | $1,543 | $231,100 | $34,200 | $196,900 |
| 2023 | $1,578 | $226,100 | $31,500 | $194,600 |
| 2022 | $1,218 | $214,200 | $28,700 | $185,500 |
| 2021 | $1,189 | $193,800 | $24,200 | $169,600 |
| 2020 | $873 | $166,400 | $23,800 | $142,600 |
| 2019 | $790 | $158,000 | $25,700 | $132,300 |
| 2018 | $782 | $156,100 | $26,100 | $130,000 |
| 2017 | $765 | $156,700 | $27,800 | $128,900 |
| 2016 | $372 | $160,900 | $28,900 | $132,000 |
| 2014 | $298 | $153,000 | $29,600 | $123,400 |
| 2013 | $296 | $144,100 | $27,500 | $116,600 |
Agents Affiliated with this Home
-
Christy Kisner

Seller's Agent in 2017
Christy Kisner
Metz Phillipy Real Estate
(260) 571-2485
87 Total Sales
-
Lori Siders

Buyer's Agent in 2017
Lori Siders
Siders Premiere Properties, LLC
(260) 571-5568
335 Total Sales
Map
Source: Indiana Regional MLS
MLS Number: 201721855
APN: 85-19-19-200-011.000-005
- 2326 E 1050 S
- 0 S Old St Road 15 Unit 202523187
- 82 N Delaware Ln
- 305 W Kendall St
- 6658 S State Road 13
- 8 E Branson St
- 8 Hale St
- 3458 E 900 S
- 6619 S 300 E
- 109 E Grant St
- 1113 E 500 S
- 4344 S Old St Rd 15
- 3576 W 505 N
- 5528 N 250 W27
- 758 W 400 S
- 4258 W State Road 124
- 616 E 350 S
- 17 Chrysler Ave
- 479 W 250 S
- 540 Fairfield Dr
