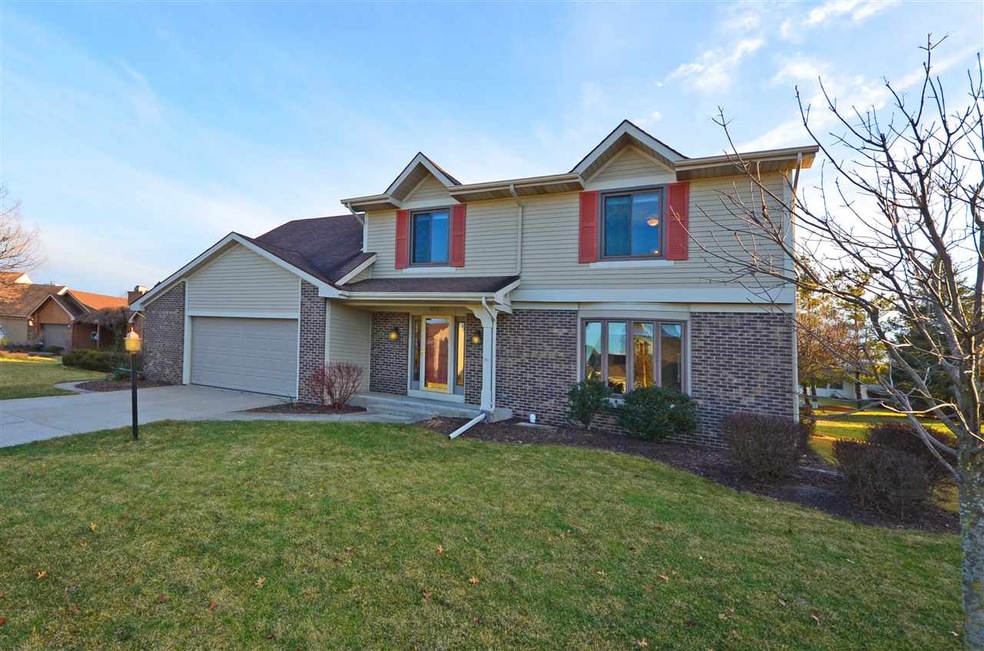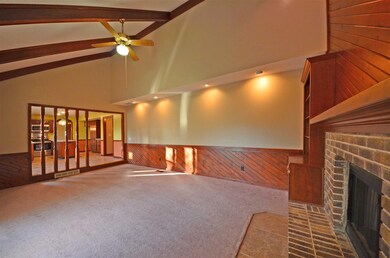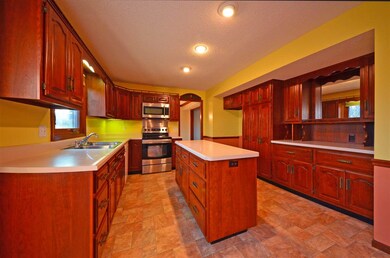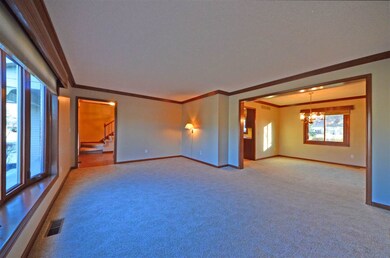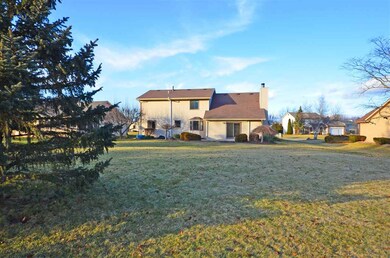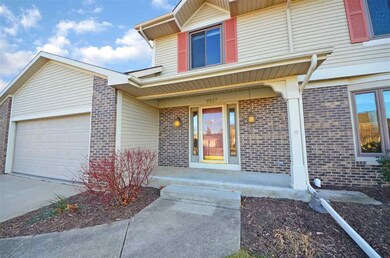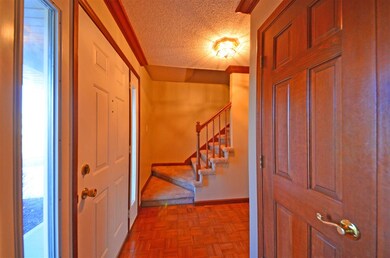
9227 Whitestone Ct Fort Wayne, IN 46804
Southwest Fort Wayne NeighborhoodEstimated Value: $346,997 - $358,000
Highlights
- Vaulted Ceiling
- 1 Fireplace
- Crown Molding
- Homestead Senior High School Rated A
- 2 Car Attached Garage
- Walk-In Closet
About This Home
As of April 2018PRISTINE CONTEMPORARY COLONIAL in Southwest's desirable Covington Place! * 2800SF 4BR 2Full2HalfBA * SINGLE OWNER * You'll love the Room to Move and the Cul-de-sac Privacy of this Four Bedroom, DUAL LIVING SPACE, Two-Story with FINISHED BASEMENT! * An Open Main Floor Plan blends Cathedral Ceiling Family Room to Casual Dining & a COOK'S KITCHEN where Hardwood Cabinets, Abundant Counters, Built-In Hutch, Island & Upgraded Appliances await the chef of the family! * Comfort awaits in the MASTER SUITE with Master Bath and Walk-In closet as well as three other comfortably sized bedrooms on the Upper Level * Image Movie Night or Entertaining in your DAYLIGHT LOWER LEVEL ENTERTAINMENT SPACE with Game Room & Mancave/Excercise/Craft Room! * Oversized 2 Car Garage with Storage Attic! * Lush Landscaped Yard featuring Relaxation Patio with SUNSETTER AWNING! ...and separate Dining Patio! * Updated Roof, Furnace, Windows, Radon Mitigation System & Water Heater! * Close to YMCA, Homestead HS, Lutheran, I-69 & Great Neighbors!
Home Details
Home Type
- Single Family
Est. Annual Taxes
- $1,949
Year Built
- Built in 1986
Lot Details
- 0.32 Acre Lot
- Lot Dimensions are 90x155
- Level Lot
HOA Fees
- $8 Monthly HOA Fees
Parking
- 2 Car Attached Garage
- Garage Door Opener
Home Design
- Brick Exterior Construction
- Vinyl Construction Material
Interior Spaces
- 2-Story Property
- Crown Molding
- Vaulted Ceiling
- Ceiling Fan
- 1 Fireplace
- Gas Dryer Hookup
Kitchen
- Breakfast Bar
- Disposal
Bedrooms and Bathrooms
- 4 Bedrooms
- En-Suite Primary Bedroom
- Walk-In Closet
Attic
- Storage In Attic
- Pull Down Stairs to Attic
Basement
- Basement Fills Entire Space Under The House
- 1 Bathroom in Basement
- 3 Bedrooms in Basement
Utilities
- Forced Air Heating and Cooling System
- Heating System Uses Gas
Listing and Financial Details
- Assessor Parcel Number 02-11-14-109-002.000-075
Ownership History
Purchase Details
Home Financials for this Owner
Home Financials are based on the most recent Mortgage that was taken out on this home.Purchase Details
Home Financials for this Owner
Home Financials are based on the most recent Mortgage that was taken out on this home.Purchase Details
Home Financials for this Owner
Home Financials are based on the most recent Mortgage that was taken out on this home.Similar Homes in Fort Wayne, IN
Home Values in the Area
Average Home Value in this Area
Purchase History
| Date | Buyer | Sale Price | Title Company |
|---|---|---|---|
| Kadilak Jennifer | -- | Fidelity National Title | |
| Bevak Steven | -- | Fidelity National Title | |
| Steven Bevak | $191,000 | -- | |
| Bank Steven | $191,000 | Metropolitan Title Of In Llc |
Mortgage History
| Date | Status | Borrower | Loan Amount |
|---|---|---|---|
| Open | Bevak Steven | $184,500 | |
| Closed | Bevak Steven | $184,500 | |
| Previous Owner | Bevak Steven | $182,000 | |
| Previous Owner | Bank Steven | $181,000 |
Property History
| Date | Event | Price | Change | Sq Ft Price |
|---|---|---|---|---|
| 04/10/2018 04/10/18 | Sold | $191,000 | -16.9% | $68 / Sq Ft |
| 03/10/2018 03/10/18 | Pending | -- | -- | -- |
| 02/02/2018 02/02/18 | For Sale | $229,900 | -- | $82 / Sq Ft |
Tax History Compared to Growth
Tax History
| Year | Tax Paid | Tax Assessment Tax Assessment Total Assessment is a certain percentage of the fair market value that is determined by local assessors to be the total taxable value of land and additions on the property. | Land | Improvement |
|---|---|---|---|---|
| 2024 | $3,208 | $308,800 | $55,100 | $253,700 |
| 2022 | $2,815 | $260,900 | $29,900 | $231,000 |
| 2021 | $2,475 | $236,200 | $29,900 | $206,300 |
| 2020 | $2,439 | $232,100 | $29,900 | $202,200 |
| 2019 | $2,136 | $203,100 | $29,900 | $173,200 |
| 2018 | $2,216 | $210,200 | $29,900 | $180,300 |
| 2017 | $1,969 | $186,200 | $29,900 | $156,300 |
| 2016 | $1,949 | $183,400 | $29,900 | $153,500 |
| 2014 | $1,903 | $180,400 | $29,900 | $150,500 |
| 2013 | $1,781 | $168,200 | $29,900 | $138,300 |
Agents Affiliated with this Home
-
Duane Miller

Seller's Agent in 2018
Duane Miller
Duane Miller Real Estate
(260) 437-8088
77 in this area
118 Total Sales
-
Edie Bloom

Buyer's Agent in 2018
Edie Bloom
Mike Thomas Assoc., Inc
(260) 409-7735
12 in this area
56 Total Sales
Map
Source: Indiana Regional MLS
MLS Number: 201803841
APN: 02-11-14-109-002.000-075
- 2934 Carrington Dr
- 2915 Sugarmans Trail
- 2928 Sugarmans Trail
- 2617 Covington Woods Blvd
- 3234 Covington Reserve Pkwy
- 3419 Winterfield Run
- 3216 Copper Hill Run
- 8615 Timbermill Place
- 9520 Fireside Ct
- 8816 Beacon Woods Place
- 3612 Paddock Ct
- 2312 Hunters Cove
- 3822 Summersworth Run
- 9617 Knoll Creek Cove
- 10005 Serpentine Cove
- 2902 Oak Borough Run
- 2203 Cedarwood Way
- 2008 Timberlake Trail
- 2009 Winding Creek Ln
- 2025 Winding Creek Ln
- 9227 Whitestone Ct
- 9215 Whitestone Ct
- 9216 La Bell Place
- 9210 La Bell Place
- 9228 La Bell Place
- 9207 Whitestone Ct
- 9206 Whitestone Ct
- 9224 Whitestone Ct
- 9212 Whitestone Ct
- 9236 Whitestone Ct
- 9136 La Bell Place
- 3014 Carrington Dr
- 3002 Carrington Dr
- 9202 Whitestone Ct
- 3022 Carrington Dr
- 9128 La Bell Place
- 3036 Carrington Dr
- 9219 La Bell Place
- 9217 Summer Trace Dr
- 9209 Summer Trace Dr
